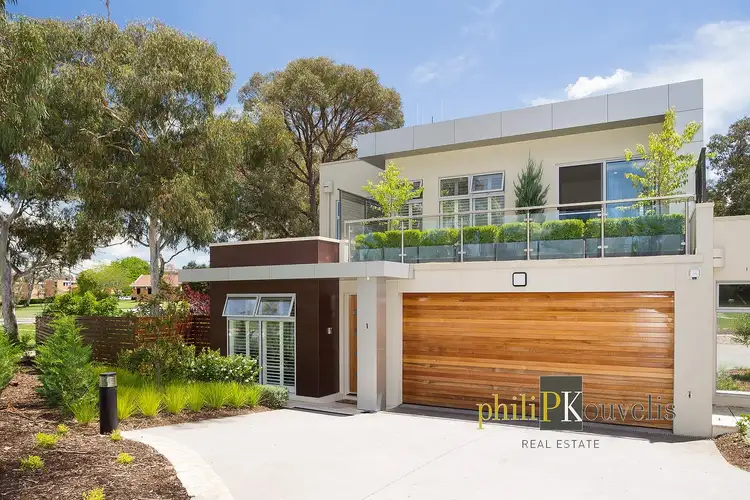Positioned in the exclusive development, "Corowa", this beautifully presented 4 bedroom townhouse offers a lifestyle of luxury, comfort and convenience. A striking two level, architectural design with quality and space in mind, the home oozes a feeling of sophistication throughout.
Bathed in natural light, generously proportioned living areas are showcased by large double glazed windows, attractive plantation shutters, square set high ceilings and full length sliding doors.
The well-appointed, contemporary kitchen features granite island bench with waterfall ends, gas cooking, integrated microwave, dishwasher, large pantry and soft close drawers. Spilling out from the living areas is an inviting green oasis of outstanding lush gardens, perfect for entertaining and relaxing in a tranquil, private setting with friends and family.
The stylish master bedroom is a slice of paradise, boasting sparkling ensuite bathroom, a bank of built in mirror wardrobes and separate balcony with leafy outlook. There is two further bedrooms and main bathroom on the upper level and a 4th guest ensuite bedroom on the ground floor.
The solar passive design encapsulates year round comfort, supplemented by an alluring gas fireplace and reverse cycle air-conditioning. Double car garage with attractive timber door and internal access, large separate laundry and an abundance of storage options complete this fantastic package.
Enjoy the benefits of living in a super convenient location close to local shops, quality schools, The Canberra Hospital Precinct and a short drive to Westfield Woden, Parliamentary Triangle and the city.
This wonderful offering is sure to impress those who desire low maintenance luxury in a central location. Blending meticulous design with contemporary style, in highly sought after Garran, # 1/5 Hartigan Street, is perfect for professional couples, downsizers or a family looking for a convenient, easy care lifestyle.<br><br><br>Living space: approx. 186m2<br>Balcony: approx. 18m2<br>Terrace Garden: approx.190m2<br>Garage: approx. 41m2<br><br>Body Corporate: $2,767.90 approx. pa<br>Rates: $2,154.86 p.a<br>Water: $160 approx p.q
Features at a glance:
• Light and bright living areas with high, square set ceilings
• Open plan kitchen, dining and living areas
• Double glazed picture windows and sliding doors
• Guest bedroom with ensuite on the lower level
• Master bedroom with ensuite, double built-in wardrobe and tree top balcony on the upper level
• Two secondary bedrooms on upper level
• Main bathroom on the upper level
• Large separate laundry with plenty of cupboards
• Ducted reverse cycle air-conditioning
• Gas fireplace in living area
• Solar hot water heating with backup Rinnai gas heater
• Lush, private courtyard with limestone paved entertaining area
• 10,000 litre water tank
• Alarm
• Video intercom
• Double car accommodation with internal access, automatic doors & abundance of storage<br><br><br>








 View more
View more View more
View more View more
View more View more
View more
