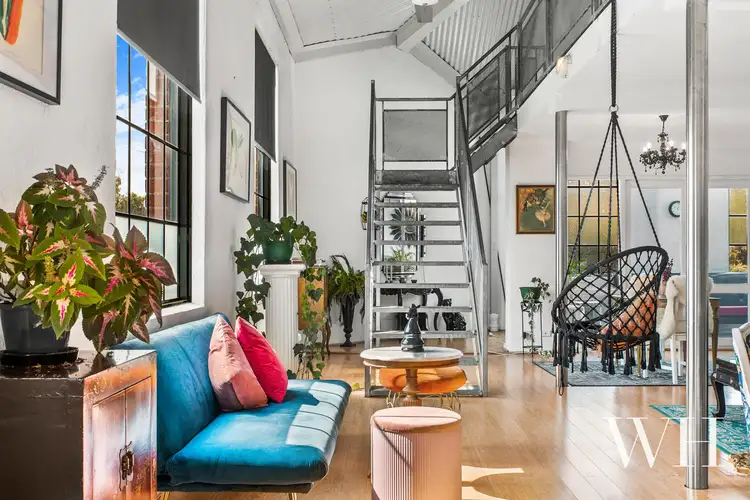“The Weeties Factory” was transformed into one of the port city's most successful conversions of industrial to residential during the 1990s, with homes in this striking heritage building rarely coming to market – but this stunning 2 bedroom 2 bathroom two-storey townhouse-style apartment is one of the best, being north-facing, with simply-stylish renovated interiors and a great sense of openness and airy volume.
It is also one of only two residences in the building to have mixed-use zoning, providing valuable potential for a home business or short-term accommodation, if you are that way inclined. All the texture and character of this landmark building speaks to North Fremantle's history and also defines its present – light-filled living in a vibrant precinct between the river and the ocean.
Beyond gated entrances off Burns Street and Harvest Road, wide walkways lined with creeping fig and magnolia create a sense of harmony, security and privacy in this iconic complex, en-route to your apartment that sits just metres away from the securely-gated carpark where your covered single car bay can be found. There is also loft storage here as an added bonus.
Downstairs, a soaring high ceiling and a series of tall steel-framed windows to the north flood the open-plan kitchen, dining, living and theatre area with plenty of natural light. Gleaming Bamboo floorboards flow in this expansive and well-designed space, including a study area and a sleek, white and immaculate kitchen with a large island bench, quality electric cooking appliances, a stainless-steel dishwasher and a walk-in pantry.
Double glass doors lead to a versatile sunroom courtyard that adds more flexibility, with water connected to create a serene internal garden if you wish. Also on this level is a storeroom and a pristine white bathroom with a cleverly-concealed European-style laundry, a generous shower, central vanity and separate toilet for good measure.
Furthermore, galvanised stairs harmonise with the industrial theme, leading to the upstairs sleeping zones that consist of two charcoal-carpeted bedrooms with extensive built-in storage, custom orb ceilings and rustic original steel trusses. The sense of airiness continues on this level, with big windows, interesting outlooks and lots of light.
Both bedrooms have built-in wardrobes – the larger master boasting two separate robes – and the stylish white bathroom has a bathtub, vanity, toilet and features dual access from both the second bedroom and from the galvanised mezzanine corridor that sits above the open-plan living space below.
You can't help but be impressed by living between the crystal-clear Indian Ocean waters at Port Beach, as well as our picturesque Swan River. Walk west to the surf and sand, or east to sprawling riverside parklands, excellent dining at Propeller or Habitué, live music at Mojo's or a drink at Mrs Brown.
Stroll to other restaurants, cafes and boutique shopping too, as well as public transport (including North Fremantle Train Station) and the heart of old Fremantle town itself. This truly is an opportunity like no other!
FEATURES INCLUDE;
• Iconic old “Weeties” factory
• Huge open-plan living space
• Study nook
• Enclosed sunroom/courtyard
• Quality kitchen and bathroom areas
• Two upper-level bedrooms with built-in robes
• European-style laundry, within the bathroom upstairs
• 176sqm (approx.) of total living area
• Bamboo floorboards
• Split-system air-conditioning on both levels
• Ceiling fan to the downstairs living area
• Electric carpark access gate
• Single car bay, with loft storage
• Residential Parking Permits available for extra street parking
• Additional off-road parking bays for guests and visitors nearby
Water Rates: Approx $1,300 per annum
Council Rates: Approx $2,469 per annum
Strata Levies: Approx $2,382 per quarter








 View more
View more View more
View more View more
View more View more
View more
