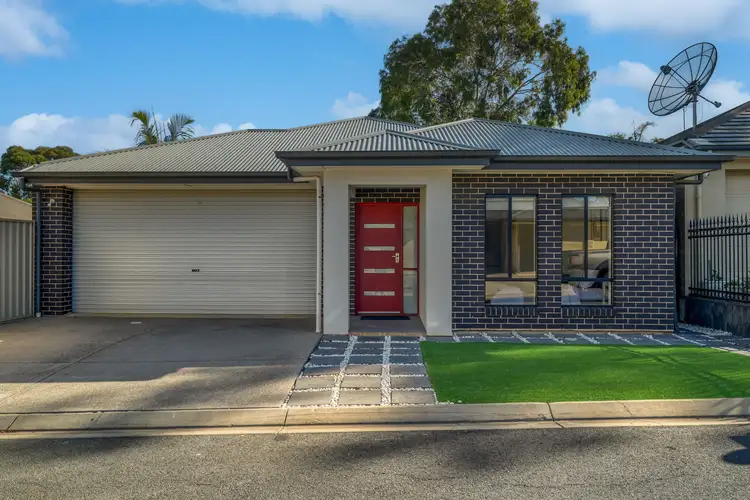Tucked away in a peaceful cul-de-sac in the vibrant suburb of Holden Hill, 1-5 Riddell Road offers the ultimate balance of comfort and practicality. Featuring two spacious living areas, an inviting outdoor entertaining space, and three generous bedrooms, this property is an ideal choice for growing families, first-time homebuyers, or investors looking to expand their portfolio.
Featuring a spacious and light-filled open-plan Kitchen, Dining and Living area, this home is designed for modern living. The well-equipped kitchen offers ample storage and modern appliances, making meal preparation a breeze. The living and dining areas flow effortlessly, creating a welcoming space for relaxation and entertaining.
The low-maintenance backyard offers a peaceful retreat with two outdoor living spaces including a patio for sitting back and relaxing and a decked area for entertaining.
The property's prime location provides easy access to local shops, schools, parks, and public transport, ensuring everything you need is just a short distance away.
Don't miss the chance to secure this fantastic property in the heart of Holden Hill. Whether you're looking to move in or invest, 1/5 Riddell Road offers exceptional value and a lifestyle of convenience.
To register your interest please phone Darren Pratt on 0428 881 406, Sheridan Huddy on 0435 011 267 or Shane Hawkins on 0498 835 373.
Features You'll Love:
• Enjoy space and comfort with the home theatre room and separate living space which can be converted into a fourth bedroom
• The well appointed kitchen features stainless steel, chef grade appliances and butlers pantry, perfect for additional storage or meal preparation
• Stay warm throughout the winter months with the gas ducted heating throughout the home and separate electric ducted air conditioning for cooling
• The home has been freshly painted and brand new LED lighting installed throughout.
• Polished porcelain flooring creates a sophisticated and stylish appearance
• Master bedroom has features spacious ensuite and a 'Jack and Jill' style walk in wardrobe which offers plenty of storage space and easy access, additional built ins for more storage
• Generous storage space in the Main Bathroom with a wall to wall vanity
• Bedrooms 2 & 3 each feature built in wardrobes and ceiling fans for air flow comfort
• The shared spaces are open plan, making it easy for entertaining with family and friends
• A separate laundry adds to the home's practicality and ease of use
• Enjoy two outdoor areas, one with decked flooring which are accessed by double glass sliding doors
• Additional outdoor space with decking, perfect to enjoy a coffee or simply enjoy being in your own outdoor space
• Built in gas BBQ outlet on the covered patio
• Sought after side access to the property
• Water tank for easy garden watering
• Spacious double garage with roller door is a great off street parking option
Location Highlights:
• Property is located in a quiet residential cul-de-sac with a private access
• Easy access to Adelaide CBD and surrounding suburbs via the Obahn and local bus public transport
• Enjoy walks around Hope Valley Reservoir or take a relaxing stroll around Linear Park walking paths
• Only a short drive away from Tea Tree Plaza shopping Centre, The Highlander Pub, cafes , schools and amenities
Specifications:
Built - 2013
Land - 348sqm (approx.)
House - 183 sqm (approx.)
Frontage - 13.2m (approx.)
Zoned - GN - General Neighbourhood
Estimated Rental Assessment - $630 to $690 per week
Council - TEA TREE GULLY
NBN - FTTP
Wall Construction - Brick
Roof Construction - Galvanised Iron
The safety of our clients, staff and the community is extremely important to us, so we have implemented strict hygiene policies at all of our properties. We welcome your enquiry and look forward to hearing from you.
*Disclaimer: Neither the Agent nor the Vendor accept any liability for any error or omission in this advertisement. All information provided has been obtained from sources we believe to be accurate, however, we cannot guarantee the information is accurate and we accept no liability for any errors or omissions. Any prospective purchaser should not rely solely on 3rd party information providers to confirm the details of this property or land and are advised to enquire directly with the agent in order to review the certificate of title and local government details provided with the completed Form 1 vendor statement.
RLA 284373








 View more
View more View more
View more View more
View more View more
View more
