Far more spacious than your average townhouse and boasting its own street frontage, despite forming part of a securely-gated complex that sits directly opposite natural parkland, this comfortable 4 bedroom 2 bathroom two-storey residence will pleasantly surprise you with its functional floor plan and gorgeous valley views – including across to the Fremantle War Memorial tower.
Gated access into the property via a paved front courtyard makes you feel right at home, with a light and bright front lounge and dining area boasting low-maintenance timber floors and a leafy green vista out of its window. A tiled second living room off the entry flows outdoors to a spacious and paved side yard, complemented by a shady gazebo deck that only adds to the home's private entertaining options.
Back inside, the casual kitchen and meals area is also beautifully-tiled and can be found off the formal dining space, whilst comprising of double sinks, a water-filter tap, a Viali oven, a stainless-steel dishwasher of the same brand, an electric range hood and a cooktop for good measure. Also downstairs is a second bathroom – with a shower, toilet and vanity – off the laundry, where a linen press meets external access to the rear, plus internal shopper's entry via a large single lock-up garage with soaring high ceilings.
Upstairs, all four bedrooms are carpeted for complete comfort. The sleeping quarters are headlined by a commodious master bedroom with lush views and plenty of natural morning sunlight filtering in from the front balcony, as well as built-in wardrobes and its own separate Juliet balcony deck to wake up to.
Benefitting from a Fremantle address but far enough removed from the hustle and bustle of the main South Terrace cappuccino strip, this fantastic home allows you to stroll to lush community reserves, sporting facilities, public transport, bars, restaurants, schools, the Royal Fremantle Golf Club and even the boat harbour without a worry in the world. The word “convenient” is an understatement, here!
FEATURES INCLUDE;
• 4 bedrooms, 2 bathrooms
• Securely-gated complex with access to an extra allocated second parking space for the residence
• Security-door entrance
• Freshly painted
• New carpets upstairs
• Two separate downstairs living areas
• Kitchen and meals area, off the main dining room
• Dishwasher
• Upstairs bedrooms with built-in robes
• Large master with balcony access, plus a separate 2nd Juliet balcony
• 2nd bedroom with its own Juliet balcony deck, with leafy views
• 3rd bedroom with pleasant tree-lined inland views
• 4th bedroom with split-system air-conditioning, a view to the tower and access to the front balcony for a stunning tree-lined inland outlook over the park
• Fully-tiled main upstairs bathroom with a shower, separate bathtub, vanity and toilet
• Downstairs 2nd bathroom, off the laundry
• Walk-in upstairs linen press
• Under-stair storage
• Large single lock-up garage with shopper's entry and secure access
• Outdoor storeroom – or workshop – with a wash trough, off a small patio
• Gated front courtyard entrance, with a side gate to the paved entertaining area and gazebo
• Feature ceiling cornices
• Wooden feature skirting boards, trimmings and staircase railings
• Foxtel connectivity
• External security doors elsewhere
• Electric hot-water system
• Reticulated low-maintenance gardens
• Built in 1981 (approx.)
Council Rates: $2,669.84 Approx per annum
Water Rates: $1,635.52 Approx per annum
Strata Levies: Admin $630 | Reserve $131.25 | Total $761.25 Approx per quarter
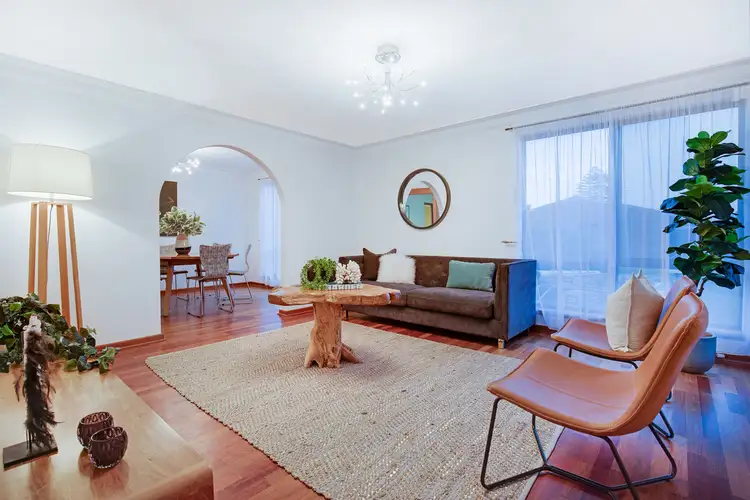
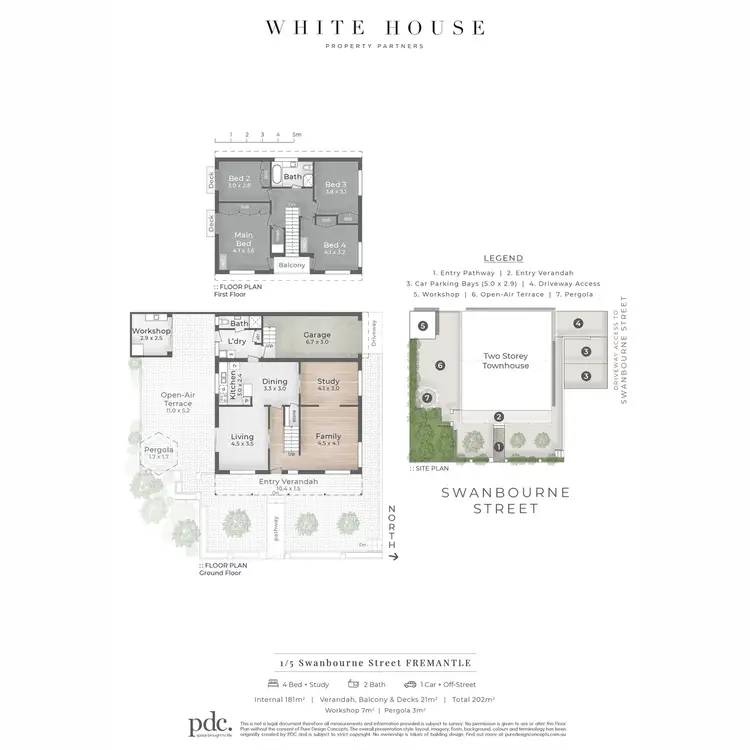
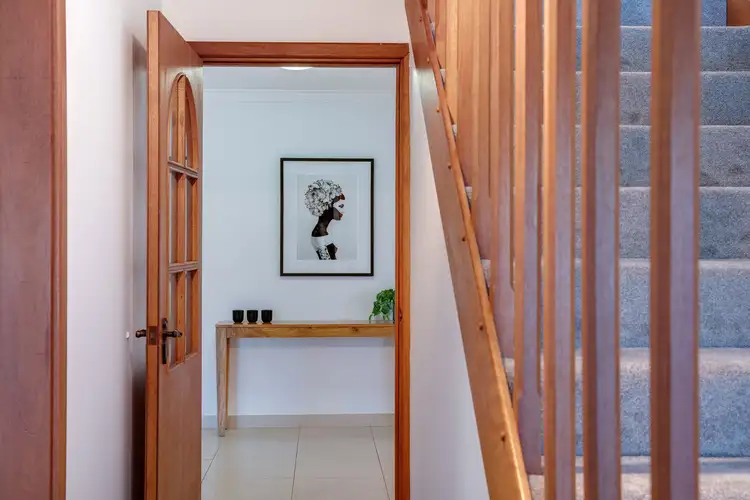
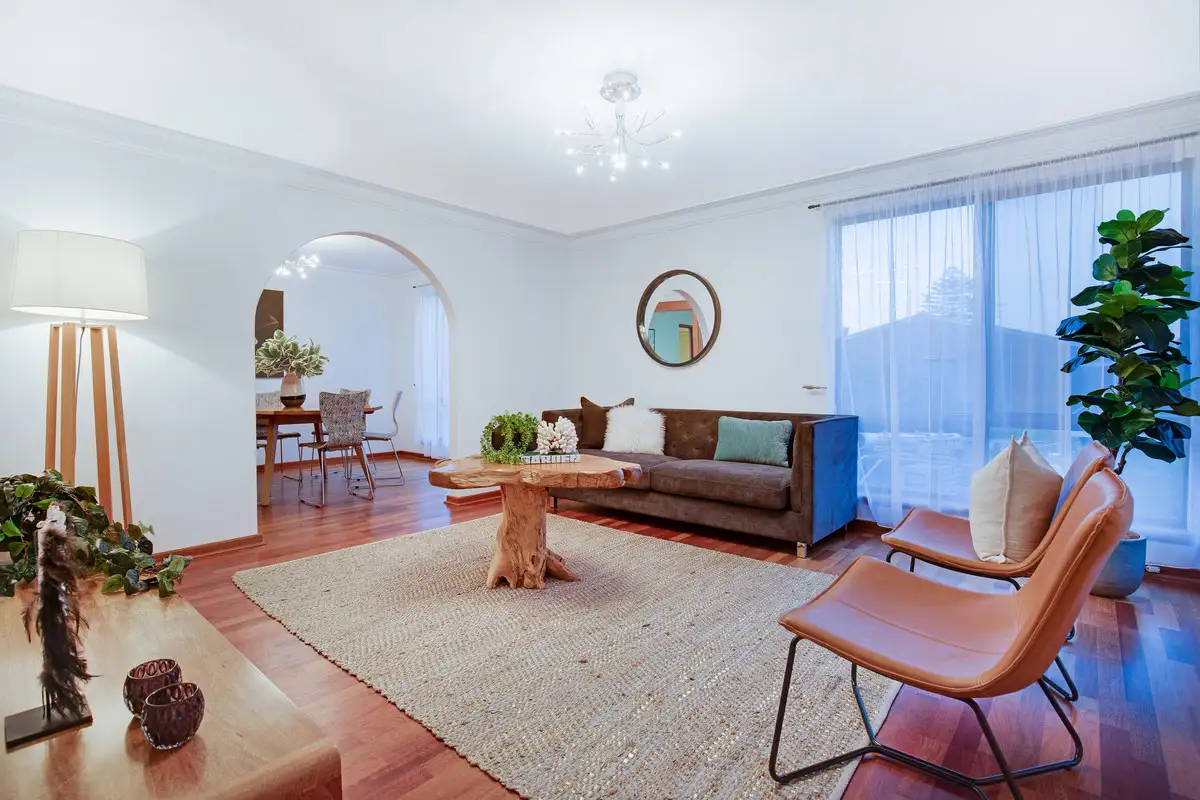


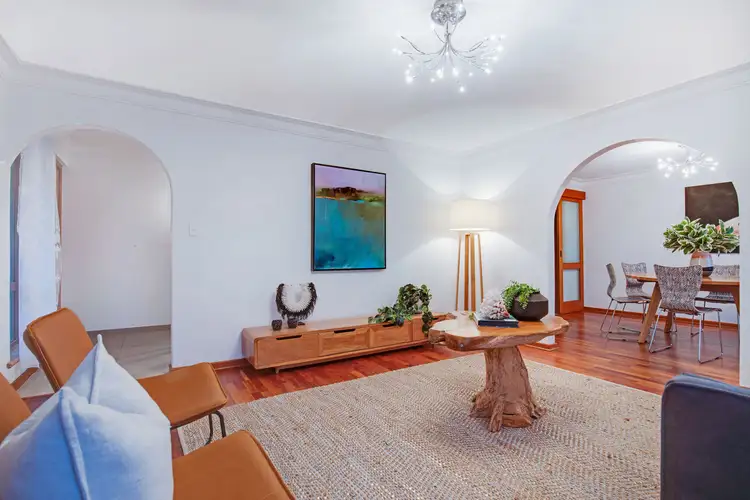
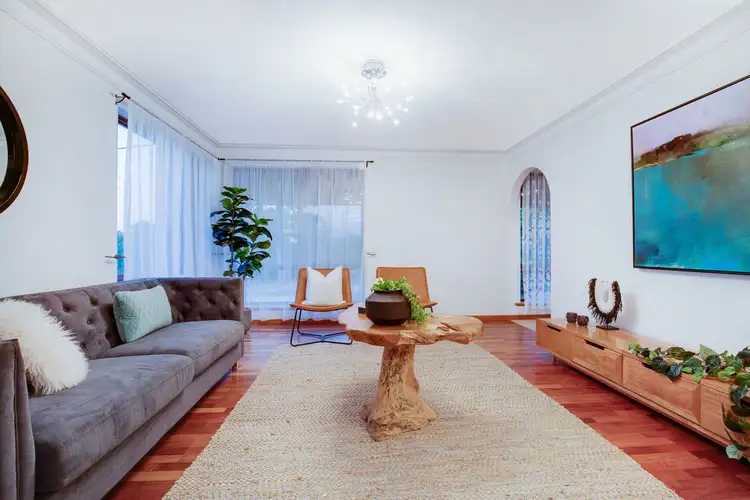
 View more
View more View more
View more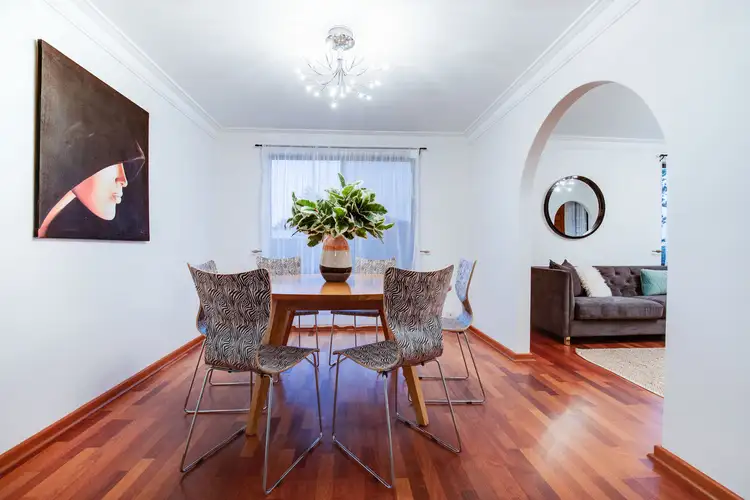 View more
View more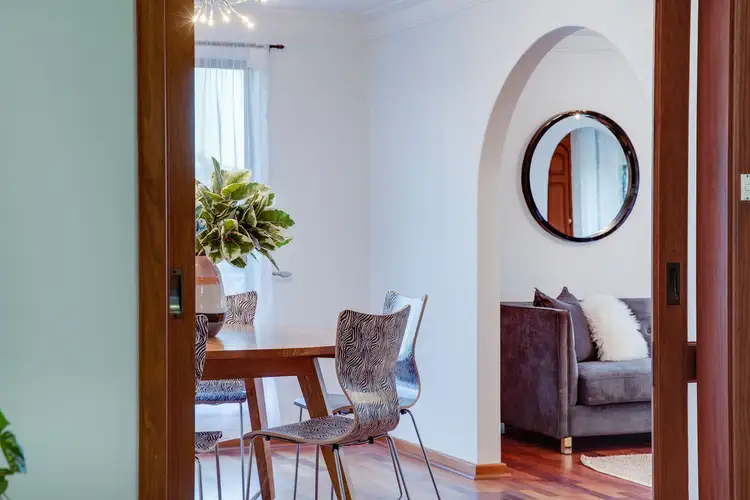 View more
View more
