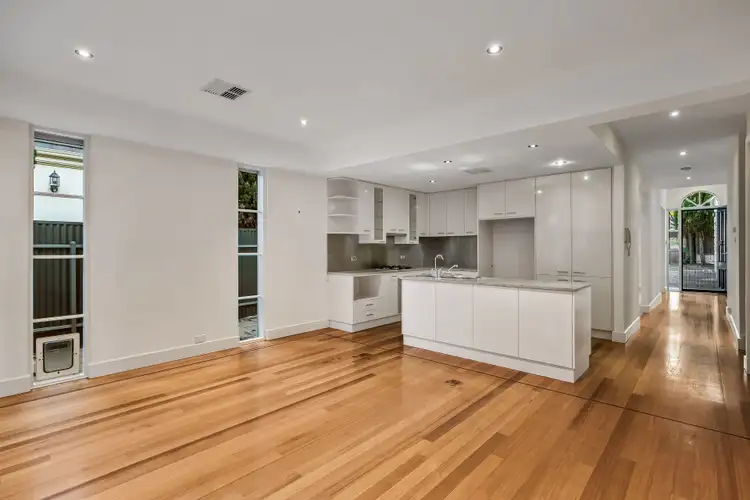Peacefully set back from the street in a whisper-quiet enclave, this beautiful contemporary residence delivers a lifestyle of sophisticated ease and stylish elegance in one of Linden Park's most prized pockets. Deceptively spacious and superbly appointed, 1/51A Hay Road spills across two levels of feature-packed living, offering a dream scenario for couples, professionals, and growing families eager to secure a premier foothold in Adelaide's elite south-east.
Behind its distinguished rendered façade, discover a hidden haven where designer comfort and effortless functionality unite. First, a generous lounge unfolds over plush carpets to create a soothing retreat for quiet downtime and relaxed connection, while the open-plan entertaining at the rear glides over glossy timber floors before stepping through French doors to a full-width all-weather alfresco.
Perfectly private and framed by established greenery, this inviting space promises seamless indoor-outdoor living ready for every season or celebration. Anchored by a sleek, stone-topped kitchen with stainless appliances and sweeping sight-lines across this social hub, hosting dinner parties or relaxed family nights comes effortlessly and without invitation.
Bedroom-wise, the indulgent ground-floor master suite provides true retreat credentials with large WIR and luxe dual-vanity, dual-shower ensuite, while upstairs reveals 2 spacious bedrooms bookending a sparkling bathroom delivering the ideal design for flexible family comfort, guest stays, or impressive WFH versatility. Complete with zone ducted AC, double garage with built-in storage, and premium low maintenance surrounds, this stylish sanctuary seals contemporary class with total lifestyle ease hand-in-hand.
Just moments from quality schools, local cafés, and lush reserves, as well as the shopping and dining meccas of Burnside Village, Norwood and Unley-this coveted location blends blue-ribbon tranquillity with unmistakable cosmopolitan convenience. And with the CBD only 10-minutes away, life at Hay Road puts every city-fringe indulgence within effortless reach.
FEATURES WE LOVE
• Seamless open-plan living/dining/kitchen combining for one elegant entertaining hub
• Sparkling foodie's zone featuring striking stone bench tops + island, abundant cabinetry + cupboards, semi-integrated dishwasher + stainless oven/gas cook top
• Effortless alfresco flow through double French doors, all-weather verandah, water feature + leafy established greenery
• Spacious lounge with wide mirrored BIC, offering more beautiful space to stretch, unwind or connect
• Calming master suite featuring plush carpets, ceiling fan, generous WIR + gleaming dual-vanity ensuite with walk-in shower
• 2 large + lofty bedrooms upstairs, both with BIRs; 1 with split-system AC
• Crisp main bathroom with separate shower + relaxing bath
• Functional laundry with storage, as well as guest WC
• Zone ducted AC for year-round climate comfort
• Secure double garage with wide built-in storage
LOCATION
• Nestled on a leafy, tree-lined street footsteps from Miller Reserve + Beaumont Tennis Club
• A leisure stroll to Linden Park Primary + moments to Glenunga International for stress-free school commutes
• Spill the Beans café at the end of the road, or easy reach to Portrush/Glen Osmond Road's litany of dining destinations
• Around the corner from Burnside Village + a quick 5-minutes to the iconic Parade Norwood for the best shopping, cafés, restaurants + bars in the East
• A remarkable 8-minutes (4.7km) from the CBD
Auction Pricing - In a campaign of this nature, our clients have opted to not state a price guide to the public. To assist you, please reach out to receive the latest sales data or attend our next inspection where this will be readily available. During this campaign, we are unable to supply a guide or influence the market in terms of price.
Vendors Statement: The vendor's statement may be inspected at our office for 3 consecutive business days immediately preceding the auction; and at the auction for 30 minutes before it starts.
Disclaimer: As much as we aimed to have all details represented within this advertisement be true and correct, it is the buyer/ purchaser's responsibility to complete the correct due diligence while viewing and purchasing the property throughout the active campaign.
Burnside RLA 334844
Property Details:
Council | BURNSIDE
Zone | SN - Suburban Neighbourhood
Land | 424sqm(Approx.)
House | 271sqm(Approx.)
Built | 2000
Council Rates | $TBC pa
Water | $TBC pq
ESL | $TBC pa








 View more
View more View more
View more View more
View more View more
View more
