Where city lights sparkle and lifestyle shines
This is an unmissable opportunity to secure your slice of vibrant city living. Situated in the cultural hub of Perth and surrounded by electric arts, phenomenal restaurants, quirky bars, independent boutiques, and lush green parks, this apartment is perfect for those seeking the ultimate inner-city lifestyle. With a fresh coat of paint, the home feels light, bright, and move in ready. The open plan design flows effortlessly from living to dining, with windows framing those breathtaking city views. Step outside and you’re within walking distance of everything Northbridge has to offer, from morning coffees to late night dining, live entertainment, and easy transport connections.
THE HOME
2 bedroom
1 bathroom / laundry
Kitchen / dining
Living
1 wc
Built approximately 2009
FEATURES
Top floor
High ceilings
Open plan living / dining / kitchen
Freshly painted throughout
Beautiful kitchen with stone benchtops, pantry, Bosch dishwasher chef oven and Westinghouse electric, microwave nook, overhead cabinetry, large stainless-steel sink
Living area with sliding door access to the balcony and air conditioning
Main bedroom with built in mirror robe, ensuite and balcony access with amazing city views
Great sized semi ensuite with bathtub / shower,
Great sized second bedroom with sliding mirror robes and city views
Separate power room
*Note there is no lift in the complex and all access is via the stairs (two flights)
OUTSIDE FEATURES
Great sized balcony with amazing city views
PARKING
One secure parking space
LOCATION
The perfect spot! Brilliantly located a short stroll to local amenities, take a leisurely stroll down to all the bonuses of inner city living, including restaurants, cafes, parks, art galleries, shopping districts, nightclubs, theatres, not to mention Perth's free transport zone, to take you around the CBD. Being only 17 minute's drive to the beach and walking distance to some of the best features this city has to offer, these are lifestyle choices you really appreciate.
TITLE DETAILS
Lot 20 on Strata Plan 58074
Volume 2721 Folio 520
STRATA INFORMATION
75 sq. metres internally
10 sq. metres balcony
13 sq. metres car bay
4 sq. metres storeroom
102 sq. metres in total
21 lots to the complex
ESTIMATED RENTAL RETURN
$600 - $650 per week
OUTGOINGS
City of Perth: $1,909.80 / annum 25/26
Water Corporation: $1,303.83 annum 24/25
Strata Levy: $920.48/ quarter
Reserve Levy: $202.51 / quarter
Total Strata Levies: $1,122.99 / quarter
Disclaimer: Whilst every care has been taken in the preparation of the marketing for this property, accuracy cannot be guaranteed. Prospective buyers should make their own enquiries to satisfy themselves on all pertinent matters. Details herein do not constitute any representation by the Seller or the Seller’s Agent and are expressly excluded from any contract.
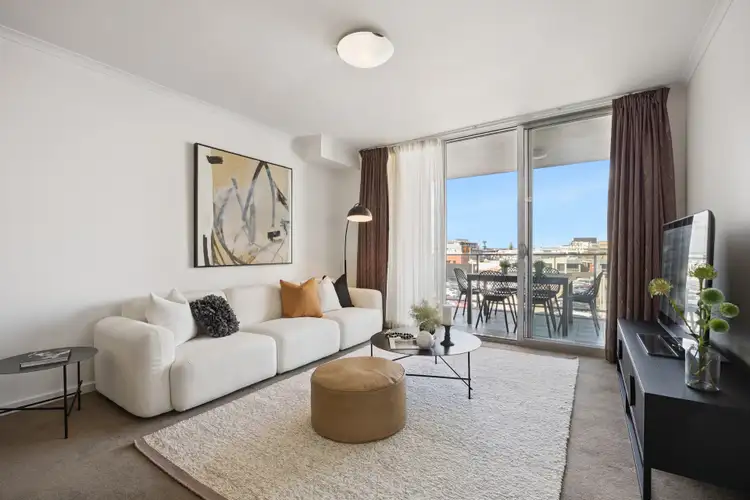
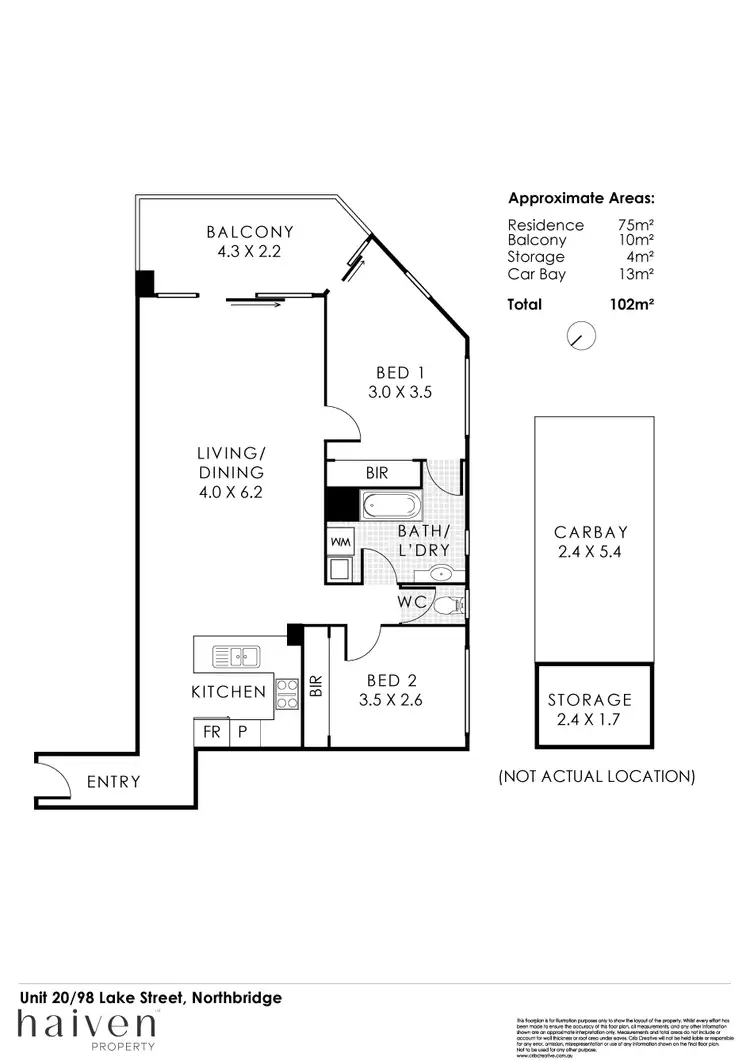
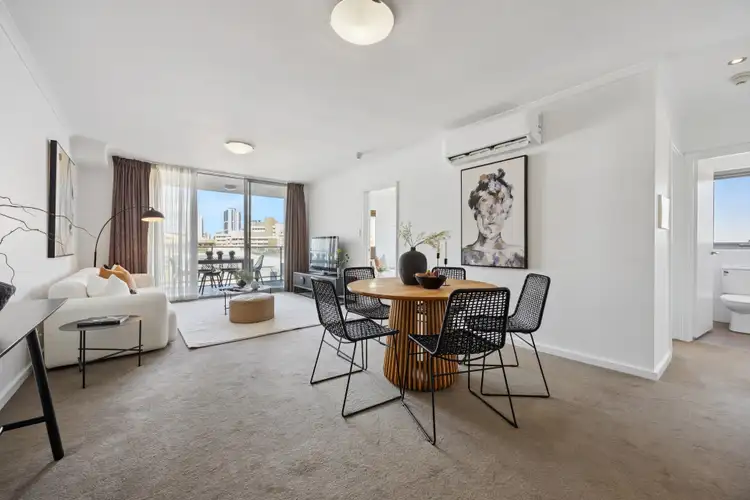
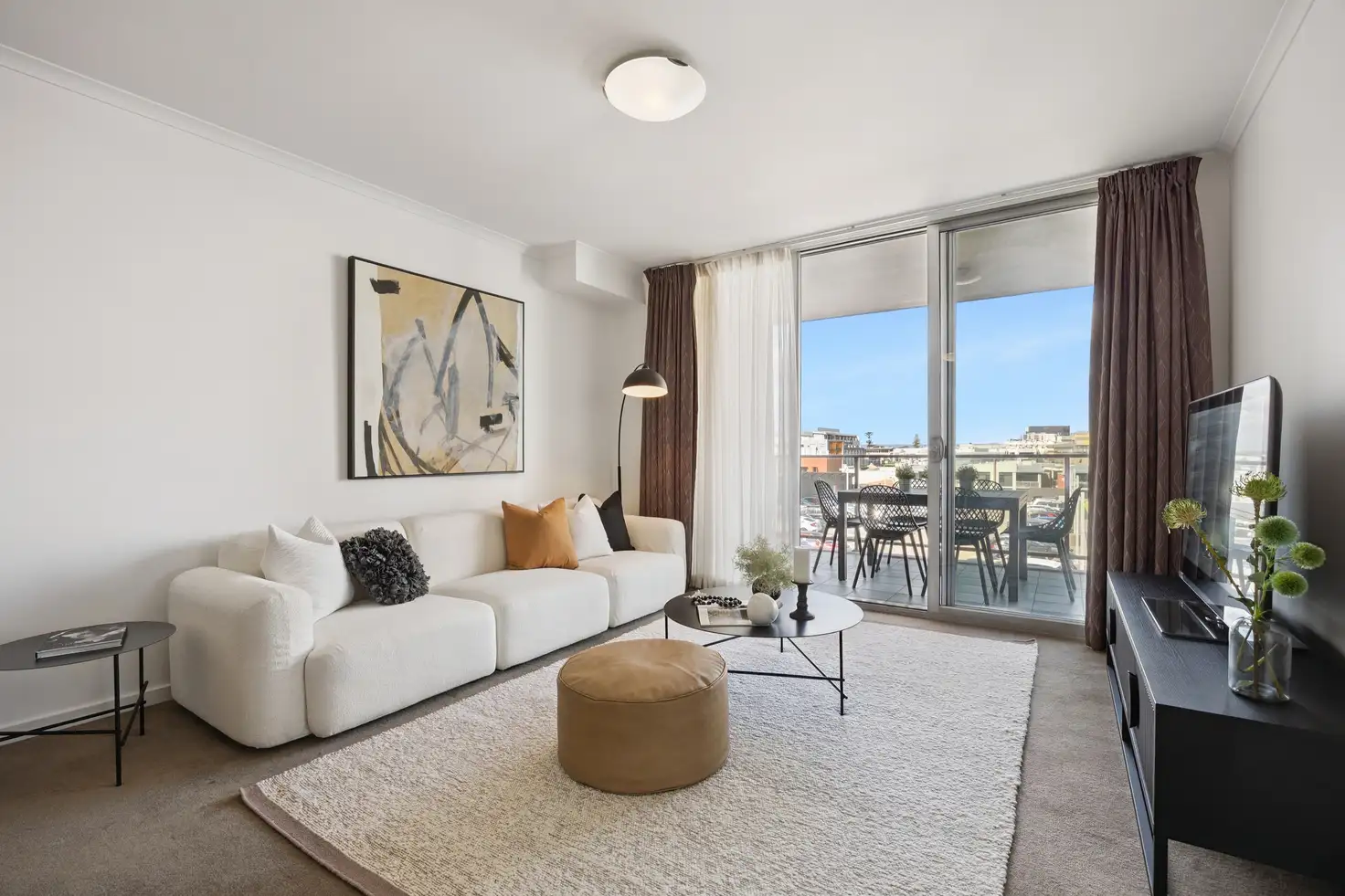


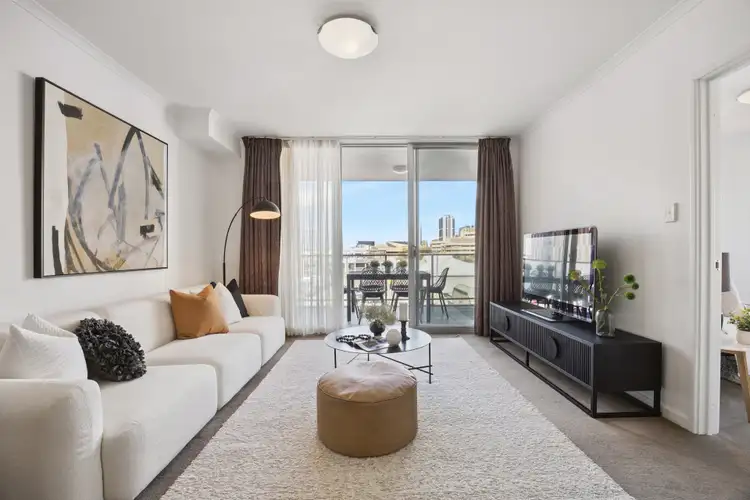
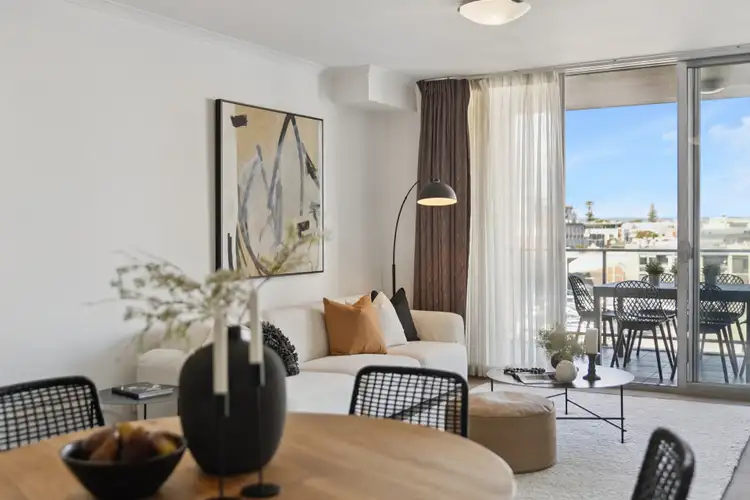
 View more
View more View more
View more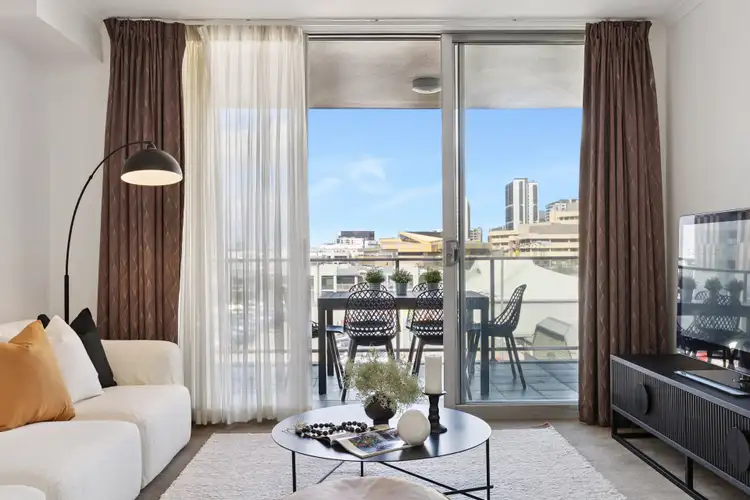 View more
View more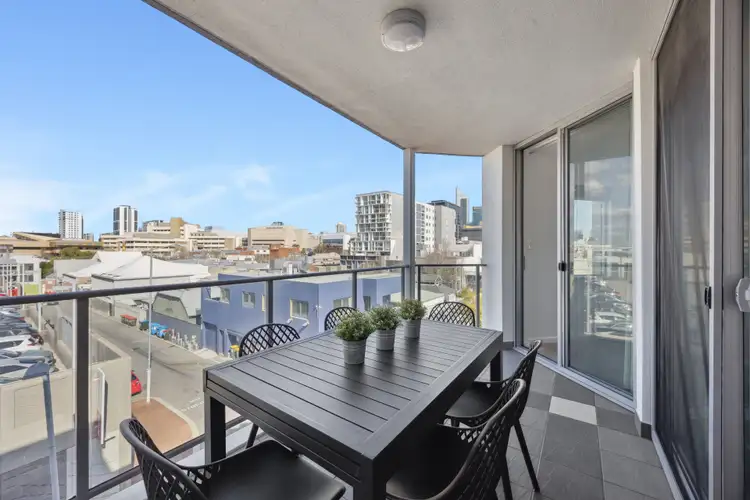 View more
View more
