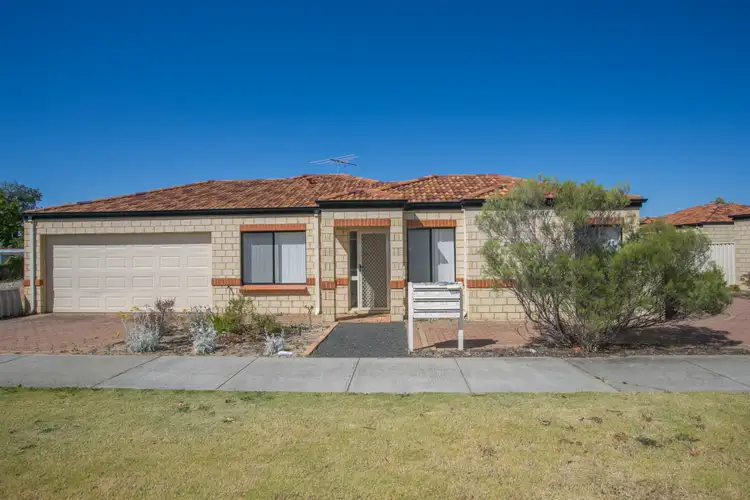Welcome to this pristine and modern three-bedroom, two-bathroom home built recently in 2006. Enjoy the fantastic presentation and quality features as you explore the house. With 86 square metres of floor space on a total lot size of 227 square metres, there is plenty to enjoy here. Well equipped kitchen, open plan living, a dedicated backyard entertaining area, a double car garage, and two bathrooms as well as street frontage, this premium home is ready to be yours today. This property is tenanted at $420 per week and a fantastic rental investment.
At the front of the property, there is a double-car garage and two open car spaces. An immaculate garden and feature terracotta brickwork helps to present the property beautifully from the full-width street frontage that this home enjoys. Walk through the front brick porch and inside the home, across the cream tile flooring that is throughout the passage, kitchen, and open plan living/dining area.
The kitchen area is premium and ready to help you cook your dream recipes, with full wrap-around benchtops, cupboards throughout, a double sink, dedicated pantry, a gas oven with stovetop and dedicated rangehood, and a well placed window that floods natural light into the room. The kitchen is connected to the main living and dining space, and the whole area is open-plan, comfortable and flexible with however you wish to set-up the home. On the wall here is a split-cycle air-conditioning unit, and there's also a gas bayonet to keep your heating options open. Stretching towards the back of the home, there is a large glass sliding door and large double window, ensuring that the whole property is bright and filled with natural light. The back courtyard area has brick paving, dedicated garden beds, a fold out clothesline and enough space for a four-seater table. There is also an outdoor light and tap.
Stepping into the master bedroom, you can benefit from a huge full height double window, a range of power points, plenty of space and also a full ensuite bathroom with toilet and shower, and a deep walk in robe. The walk in robe has shelving and a light to help keep you organised for all occasions. The ensuite bathroom has a large shower with glass door, a modern vanity with full size mirror, beautiful striped feature tiling throughout, and a toilet.
The secondary bedrooms all share well placed windows, carpet flooring, and dedicated built in robes. These rooms make for comfortable living. The main bathroom features a shower with glass enclosure, striped feature tiling, modern vanity and full size mirror, exhaust fan, glazed privacy glass window and a deep bathtub which is perfect for relaxing in after a long day.
This home is located on the south-western edge of East Cannington, in a prime location. Nearby to the major shopping destination of Westfield Carousel, a range of parks including Mills Park Nature Play Space, you will be in good hands here. It's only a short walk to public transport options including both the Beckenham and Cannington Train Stations, as well as bus routes on nearby streets. For those going on holiday or commuting to work, Albany Highway, Tonkin Highway and Roe Highway are all within easy reach too.
Contact HouseSmart to make this home yours today.
Water rates: $1073.69 per year
Strata fees: $1413.40 per year
Rental Value: $420 per week








 View more
View more View more
View more View more
View more View more
View more
