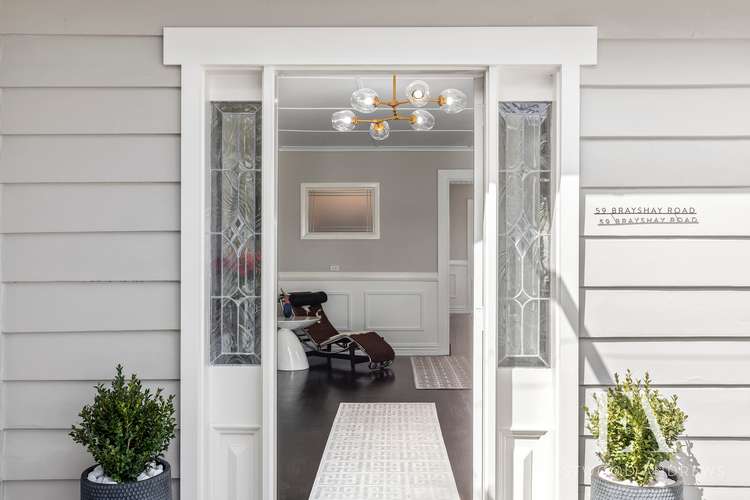$619,000 - $669,000
3 Bed • 2 Bath • 2 Car • 347m²
New








1/59 Brayshay Road, Newcomb VIC 3219
$619,000 - $669,000
- 3Bed
- 2Bath
- 2 Car
- 347m²
House for sale53 days on Homely
Next inspection:Sat 4 May 12:15pm
Home loan calculator
The monthly estimated repayment is calculated based on:
Listed display price: the price that the agent(s) want displayed on their listed property. If a range, the lowest value will be ultised
Suburb median listed price: the middle value of listed prices for all listings currently for sale in that same suburb
National median listed price: the middle value of listed prices for all listings currently for sale nationally
Note: The median price is just a guide and may not reflect the value of this property.
What's around Brayshay Road
House description
“Immaculately Presented Entertainer, Minutes from the City Centre”
An immaculate living experience is yours for the taking with this three bedroom, two bathroom home in tranquil Brayshay Rd, Newcomb. Bordering blue-chip East Geelong & with quality craftsmanship evident at every turn, this meticulously renovated weatherboard home offers a stylish & sophisticated sanctuary of peace, privacy & low maintenance liveability.
With sleek dark-stained original hardwood timber flooring throughout, freshly painted pristine white walls with custom panelling & feature pendant lighting in each room, the timelessness of each detail is readily appreciated. The kitchen – beautiful and bold – is accentuated by a large custom-made concrete island bench, oversized to accommodate high stools whilst concealing a dishwasher & utility cabinetry for convenience. Whether you're hosting a dinner party or enjoying a quiet meal with family, this kitchen is sure to impress.
Adjoining this informal eating zone are the lounge & dining areas for ease of entertaining & family time. Double French doors in both lounge & kitchen area facilitate a seamless transition to the outdoors, where low-maintenance landscaped gardens promise relaxed indoor-outdoor living.
Features:
• Adjoining lounge & dining rooms with striking Schots wood-burning
open fireplace.
• Gourmet kitchen complete with custom concrete island bench, quality
electric appliances & ample cabinet space.
• 3 spacious bedrooms each with feature wall panelling, built in robes &
electric wall heaters.
• Study nook/home office perfectly tucked away for privacy & peace.
• Tastefully renovated bathroom with separate bath & shower plus a
second bathroom with shower & powder room.
• Maintenance free landscaped enclosed front courtyard with white crystal
quartz topping, rear deck area & car parking for two cars.
• Allotment approximately 347 sqm plus driveway.
Discover the convenience of living in this superb central location - stroll to either Newcomb or Bellarine shopping centres or take a five minute drive to Geelong's CBD, the hospital precinct, Eastern Beach waterfront or Geelong or South Geelong V-Line train stations for links to metropolitan Melbourne.
All information is provided by third parties. Prospective purchasers are advised to make their own enquiries with respect to accuracy of information. Eastwood Andrews will not be liable for any loss resulting from any decision in reliance on the information supplied.
Property features
Built-in Robes
Living Areas: 1
Toilets: 2
Other features
Close to Schools, Close to Shops, Close to Transport, Heating, Window TreatmentsLand details
Documents
What's around Brayshay Road
Inspection times
 View more
View more View more
View more View more
View more View more
View moreContact the real estate agent

Nicole Andrews
Eastwood Andrews
Send an enquiry

Nearby schools in and around Newcomb, VIC
Top reviews by locals of Newcomb, VIC 3219
Discover what it's like to live in Newcomb before you inspect or move.
Discussions in Newcomb, VIC
Wondering what the latest hot topics are in Newcomb, Victoria?
Similar Houses for sale in Newcomb, VIC 3219
Properties for sale in nearby suburbs
- 3
- 2
- 2
- 347m²