This family residence offers all the features that you’d expect in your next home, no matter if you are home buyers or investors, ideally positioned close to local reserve, within walking distance to Clayton North Primary School, John Monash Science School, Monash University, bus stops, local shops, only minutes away from Huntingdale Train Station, Monash Medical Centre, Monash Children’s Hospital, Clayton Train Station, Clayton Central, M-City, Victorian Heart Hospital, IKEA Homemaker Centre, and easy access to Monash freeway.
As you walk into this beautiful family home with downlights and floorboards throughout, you will be amazed with the high ceiling in living room and open plan kitchen, 40mm edge stone benchtop with island bench, tiles splashback, 900mm Smeg freestanding gas cooktop and oven, rangehood, dishwasher, and plenty of kitchen cabinets. First master bedroom with BIR and semi ensuite with double sink downstairs. Second master bedroom with BIR and ensuite, plus two more good size bedrooms with BIRs, modern central bathroom with bath tub upstairs. Low maintenance private courtyard plus beautiful timber decking, which is perfect for entertainment with families and friends.
Other features include: Split system air conditioning in living and all bedrooms, double blinds in living and master bedrooms, hardwood staircase, automatic single lock up garage with your own driveway, and much much more!
Inspect Now!
Disclaimer: We have in preparing this document used our best endeavours to ensure that the information contained in this document is true and accurate, but accept no responsibility and disclaim all liability in respect to any errors, omissions, inaccuracies or misstatements in this document. Prospect purchasers should make their own enquiries to verify the information contained in this document. Purchasers should make their own enquires and refer to the due diligence check-list provided by Consumer Affairs. Click on the link for a copy of the due diligence check-list from Consumer Affairs.
http://www.consumer.vic.gov.au/duediligencechecklist.
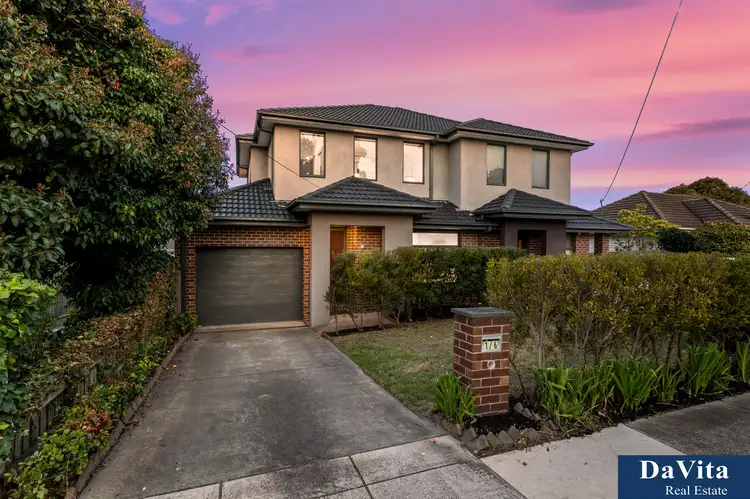
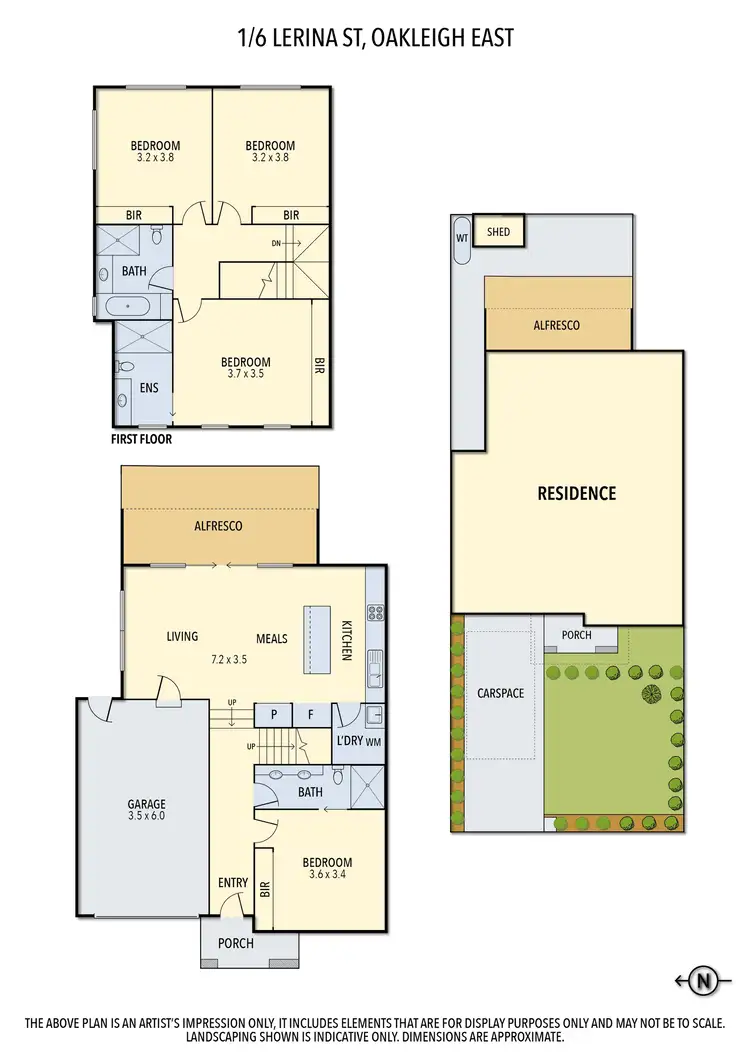
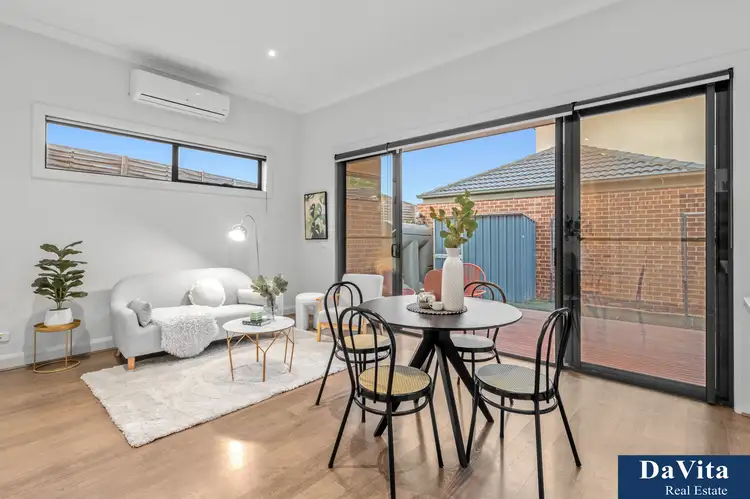
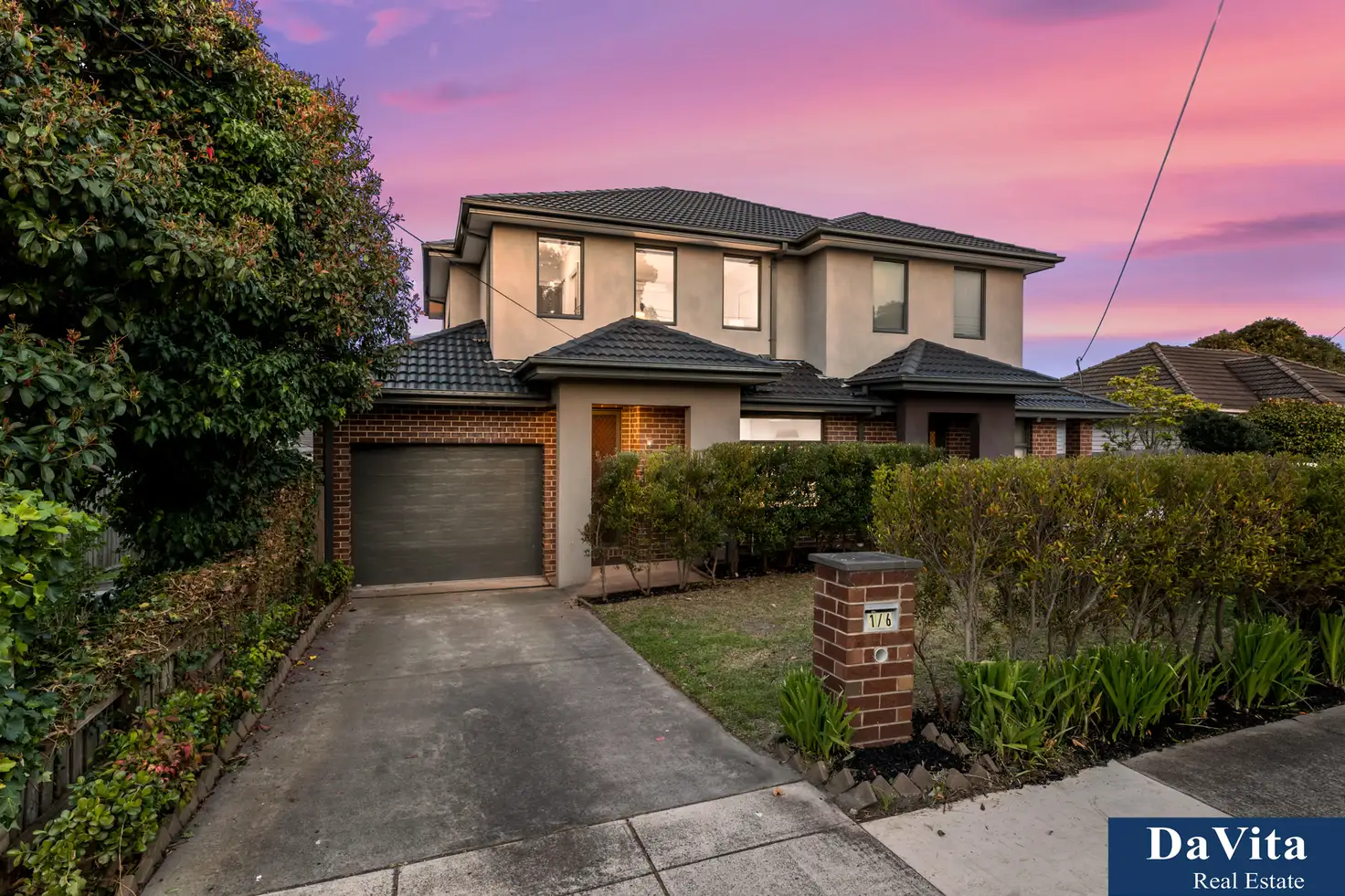


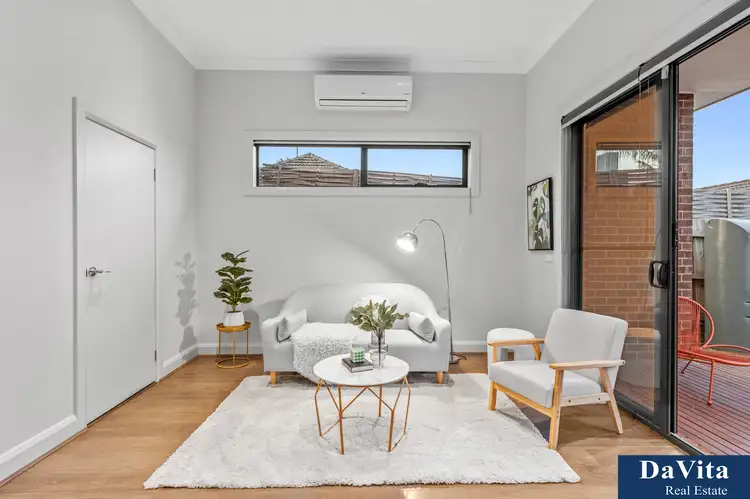
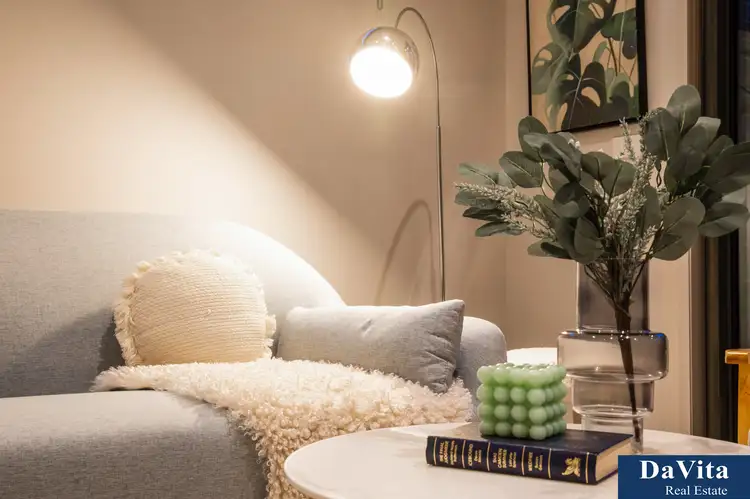
 View more
View more View more
View more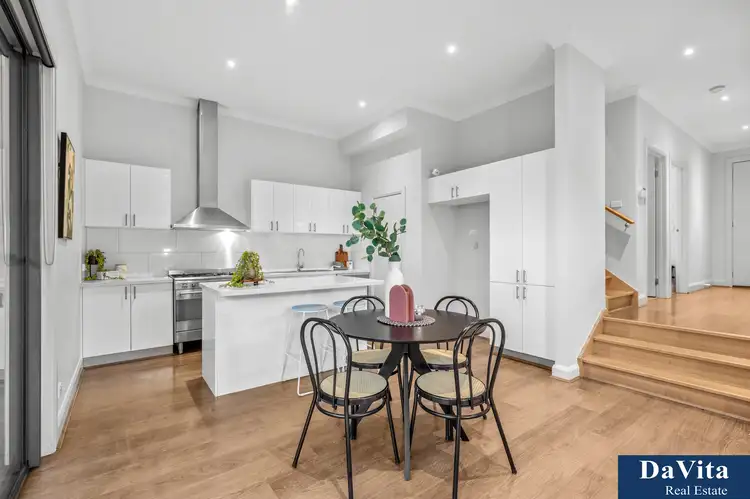 View more
View more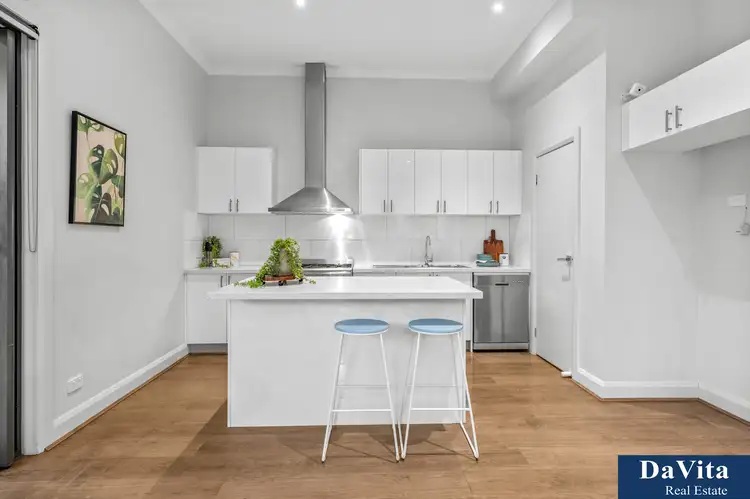 View more
View more
