“A Thoughtful Home in a Peaceful Location”
Perfectly positioned in a quiet pocket of Castlemaine, this property offers a smart and stylish solution for downsizers, first-home buyers, or investors seeking a low-maintenance lifestyle without compromising on comfort or convenience.
Step inside and be welcomed by the soaring 4.4m raked ceilings in the open-plan living, dining, and kitchen zone, an airy, light-filled space designed for relaxed living and effortless entertaining. A wall of mirrors in the living room adds a touch of vintage flair, enhancing the sense of space and reflecting natural light throughout. Climate control is covered with a split system and ceiling fans, while the integrated solar system adds energy efficiency to everyday life.
The dining area features built-in shelving and cabinetry, with direct access to a front-facing patio, ideal for morning coffee or evening unwinding. The kitchen is well-appointed with a gas cooktop, undermount oven, walk-in pantry, and a wraparound bench that doubles as a casual dining space.
The townhouse includes three bedrooms, two with built-in robes, and a spacious main suite with a walk-in robe, private courtyard access, and an en-suite bathroom complete with a bath, vanity, and toilet. A second bathroom adjoins the laundry, which also offers external access.
Outside, the north-facing courtyard is fully paved for easy upkeep, complete with a garden shed and space to potter or relax. A two-car carport provides covered off-street parking. All this is set on a generous 539sqm (approx.) allotment, offering space and privacy in a well-connected location.
Features at a glance:
> Integrated solar system
> Ceiling fans & a split system
> 4.4m raked ceilings in open-plan living
> Wall of mirrors in living room
> Kitchen with gas cooktop, walk-in pantry & wraparound bench
> Dining with built-in cabinetry & patio access
> Three bedrooms, main with en suite & courtyard access
> North-facing paved courtyard with shed
> Two-car carport
> Generous 539sqm (approx.) allotment

Built-in Robes

Courtyard

Living Areas: 1

Outdoor Entertaining

Shed

Solar Panels

Toilets: 2
Car Parking - Surface, Carpeted, Close to Schools, Close to Shops, Close to Transport
Statement of Information:
View
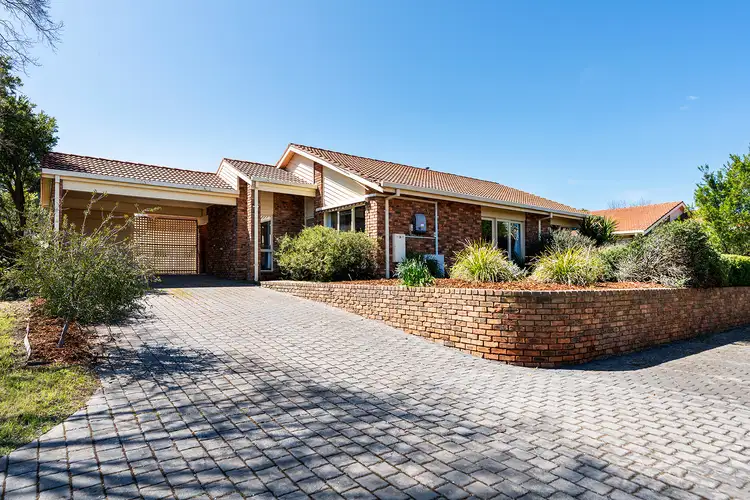
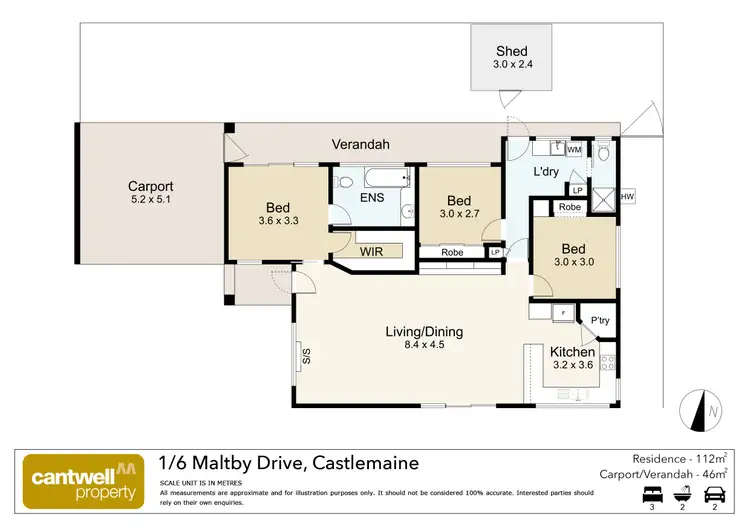
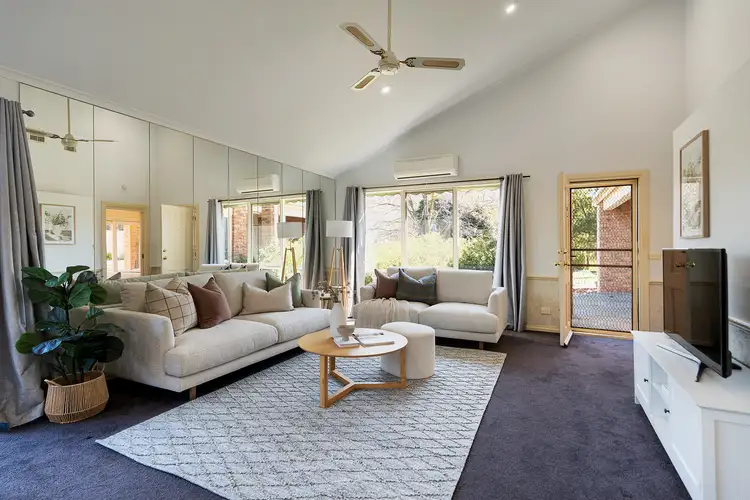
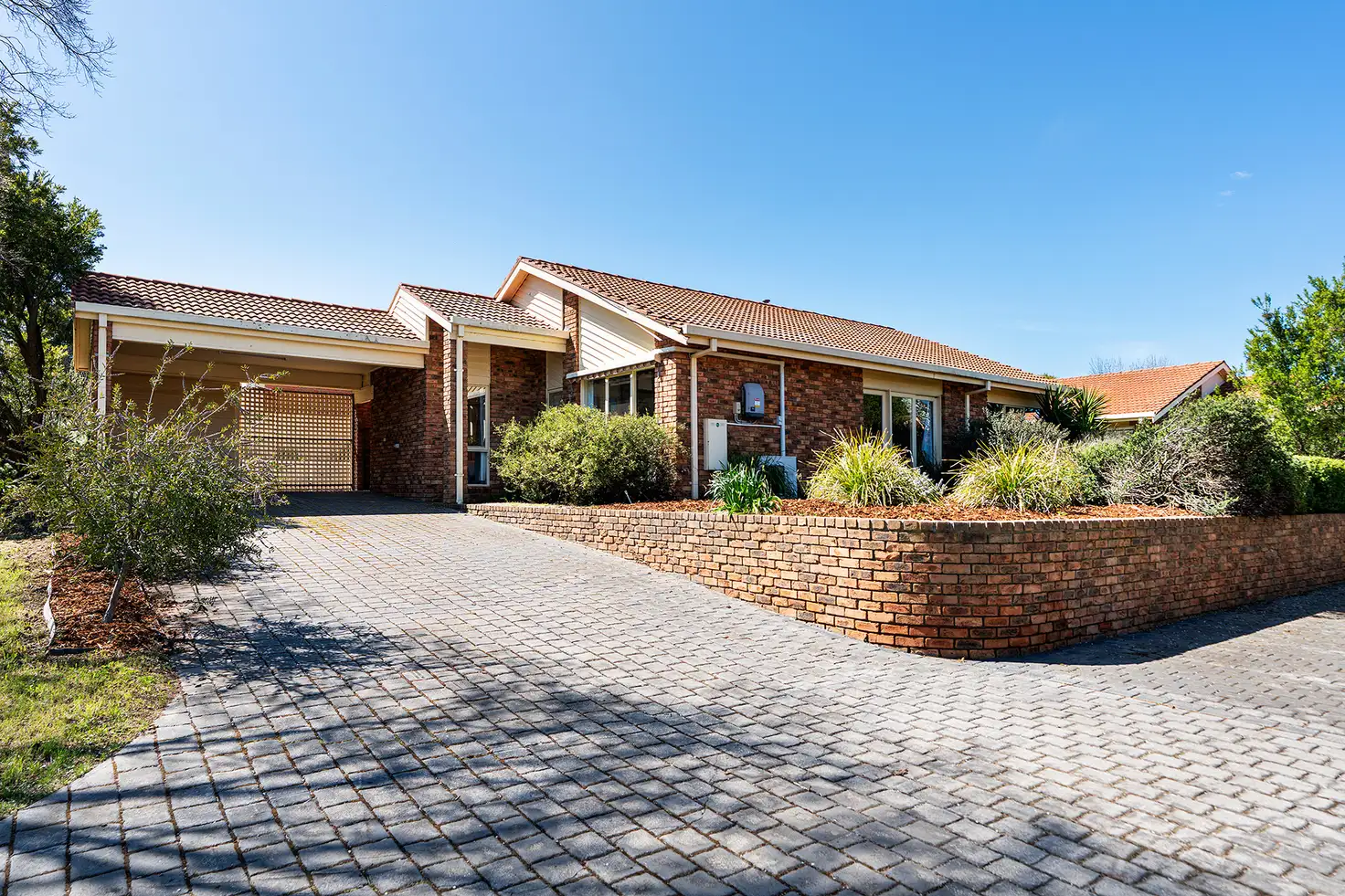


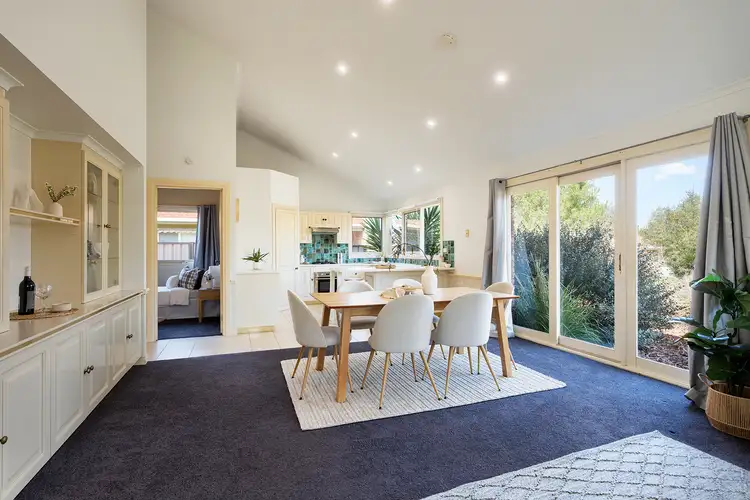
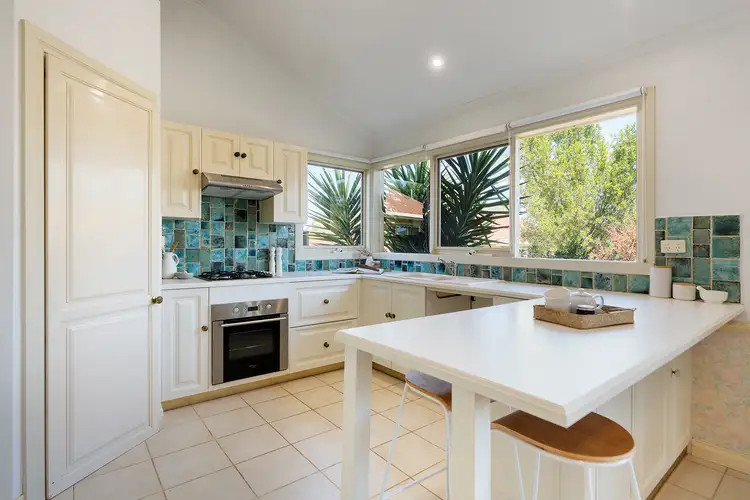
 View more
View more View more
View more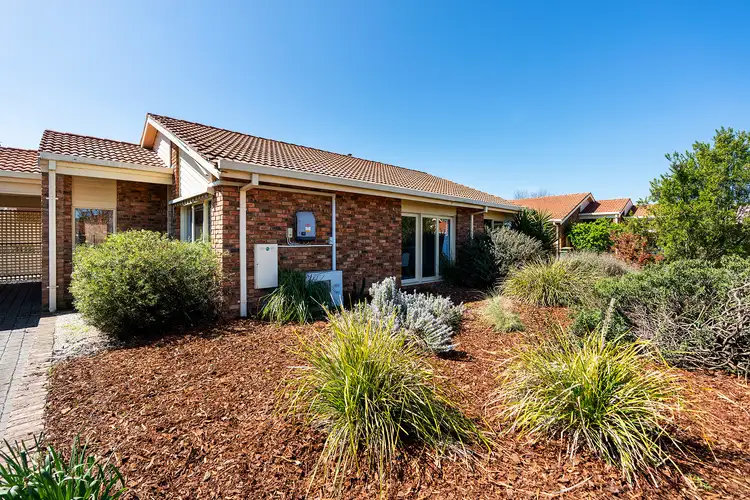 View more
View more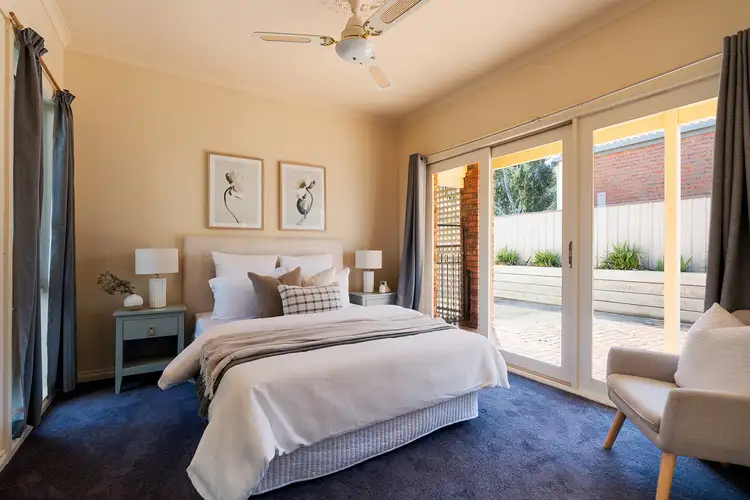 View more
View more


