$560,000
3 Bed • 1 Bath • 1 Car • 297m²
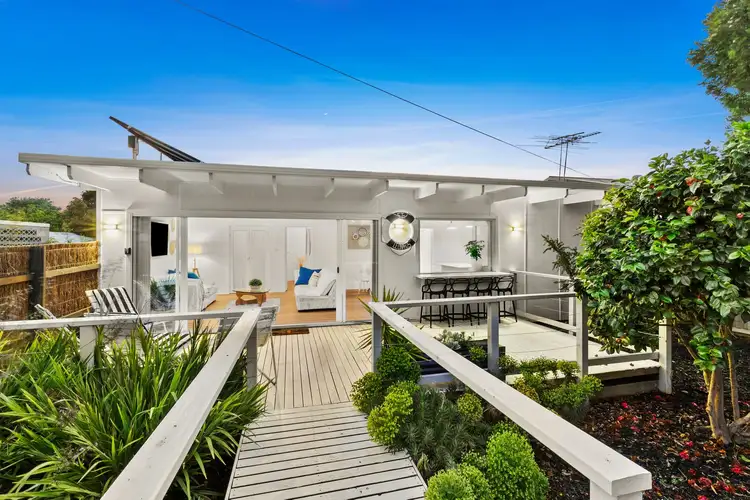
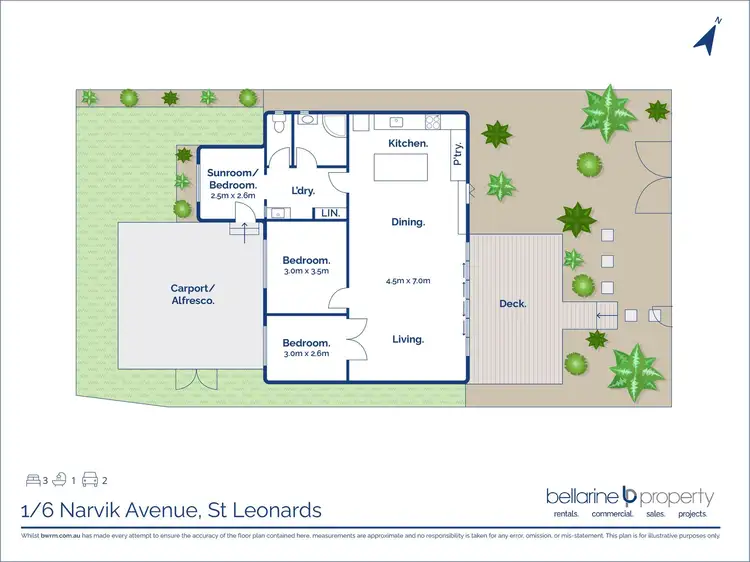
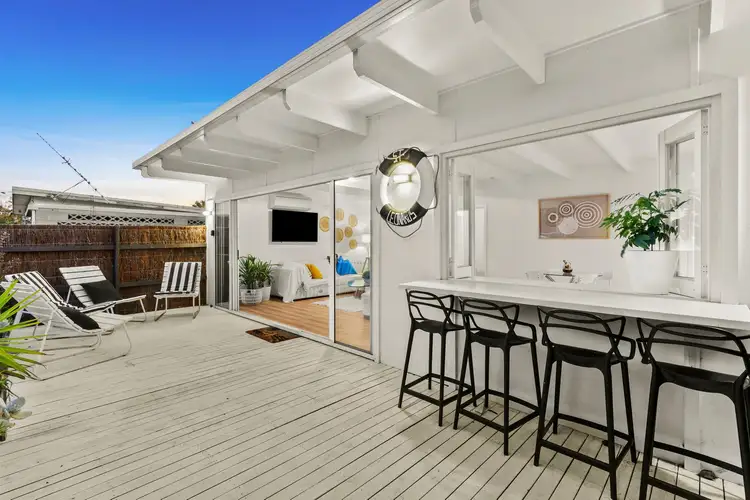
+17
Sold
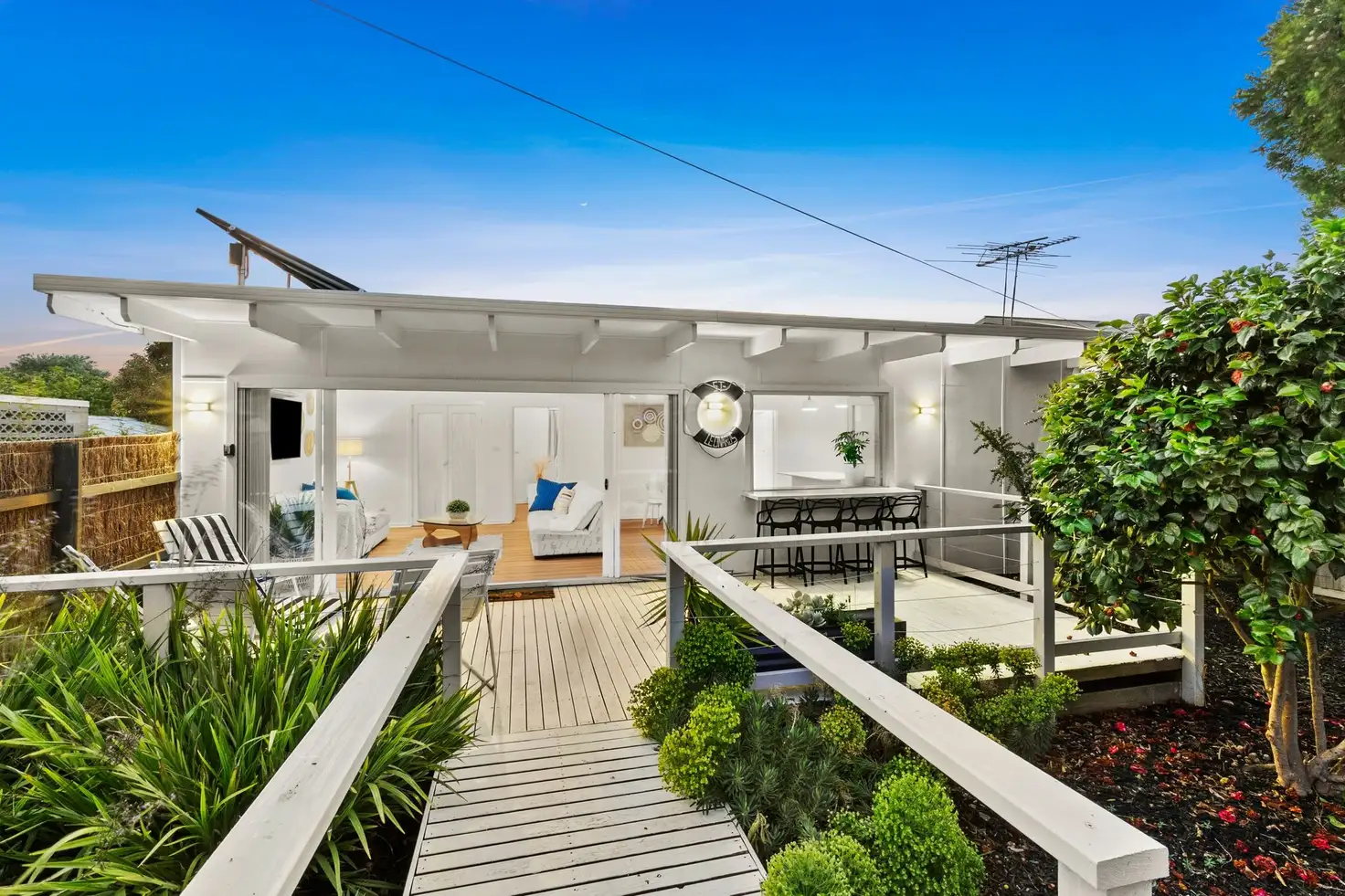


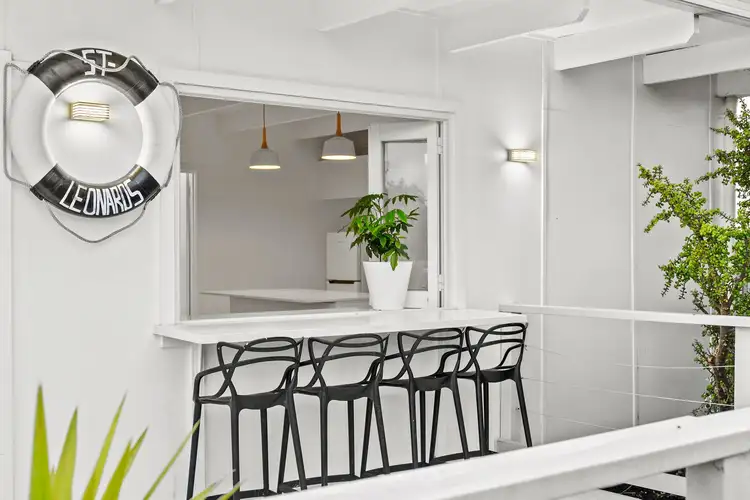
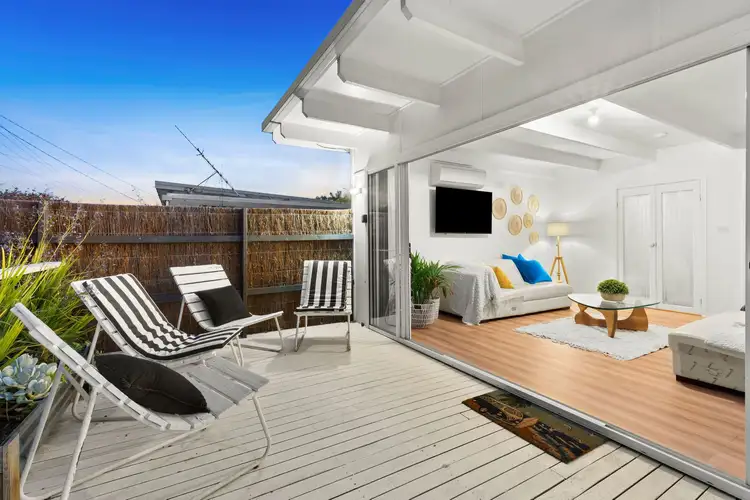
+15
Sold
1/6 Narvik Avenue, St Leonards VIC 3223
Copy address
$560,000
- 3Bed
- 1Bath
- 1 Car
- 297m²
House Sold on Mon 18 Mar, 2024
What's around Narvik Avenue
House description
“Cute as a Button and Bursting with Beachy Charm”
Property features
Land details
Area: 297m²
Interactive media & resources
What's around Narvik Avenue
 View more
View more View more
View more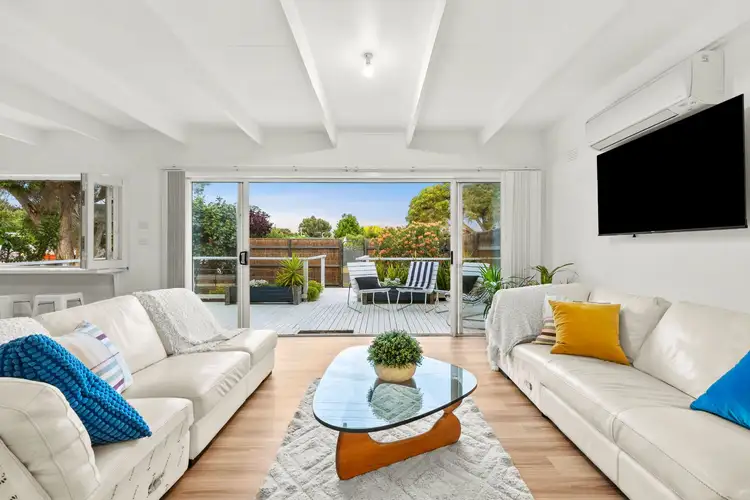 View more
View more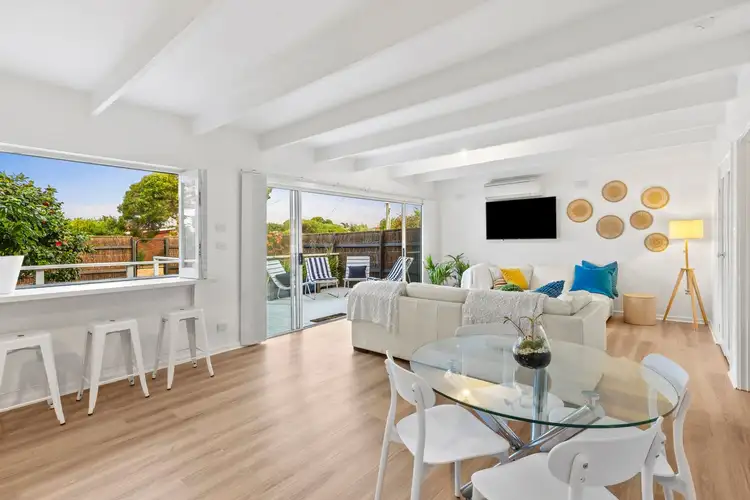 View more
View moreContact the real estate agent

Lee Martin
Bellarine Property
5(1 Reviews)
Send an enquiry
This property has been sold
But you can still contact the agent1/6 Narvik Avenue, St Leonards VIC 3223
Nearby schools in and around St Leonards, VIC
Top reviews by locals of St Leonards, VIC 3223
Discover what it's like to live in St Leonards before you inspect or move.
Discussions in St Leonards, VIC
Wondering what the latest hot topics are in St Leonards, Victoria?
Similar Houses for sale in St Leonards, VIC 3223
Properties for sale in nearby suburbs
Report Listing
