$765,000
3 Bed • 2 Bath • 2 Car
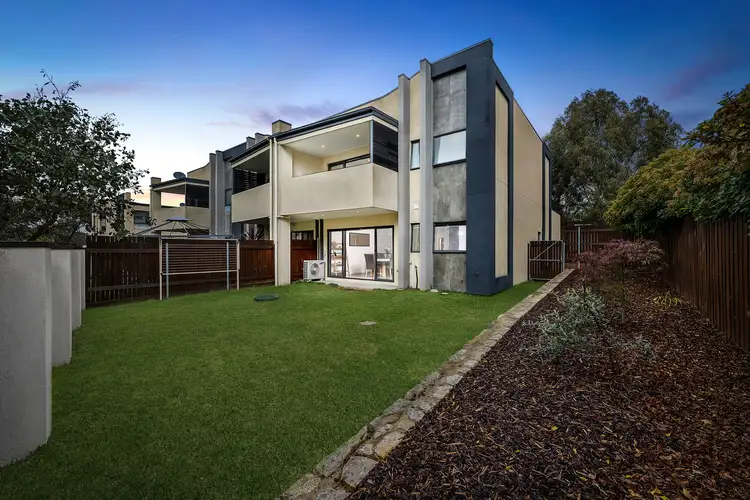
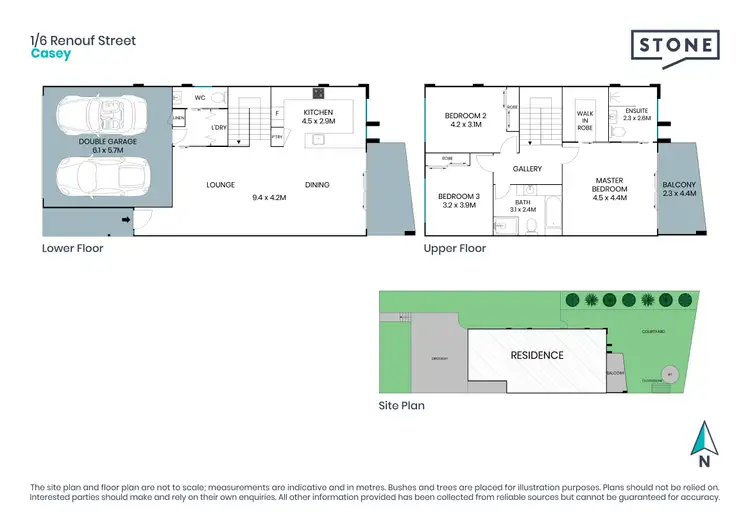
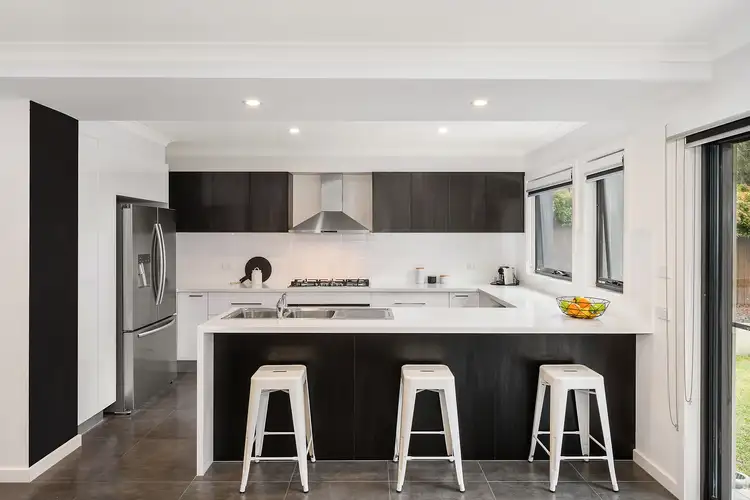
+13
Sold
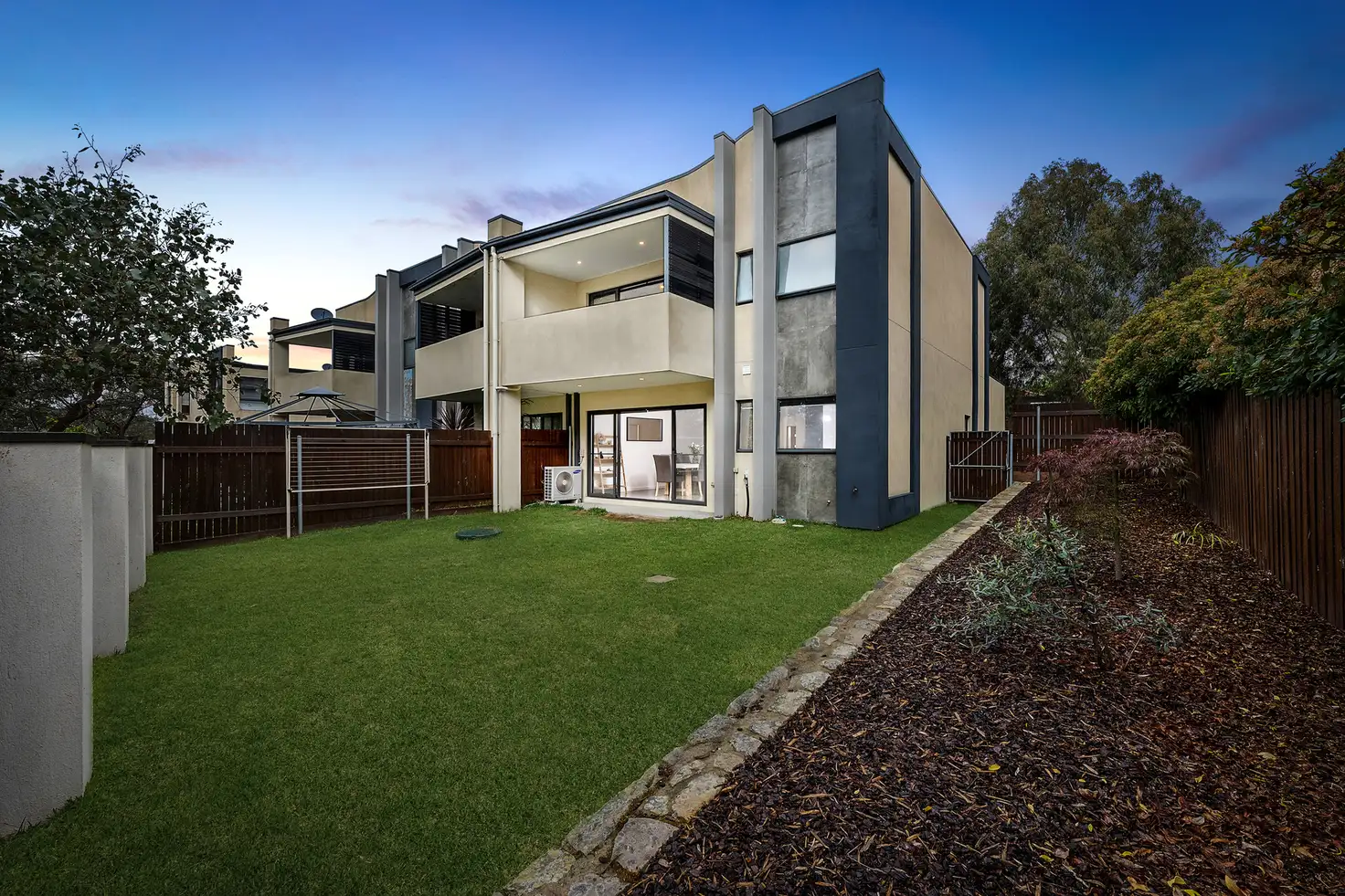


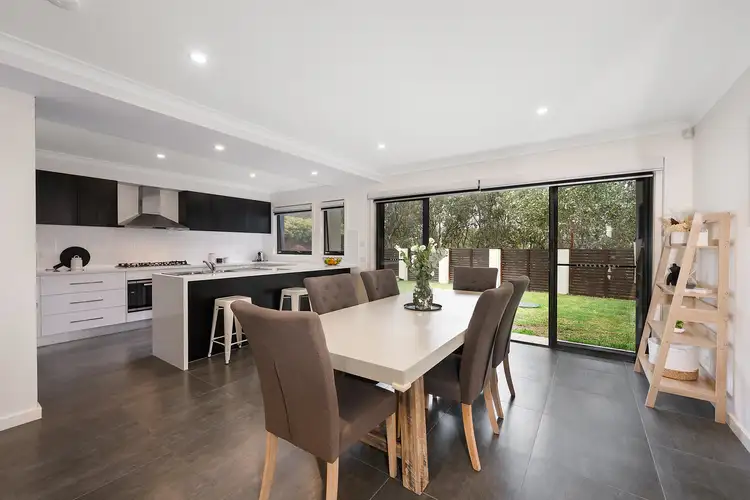
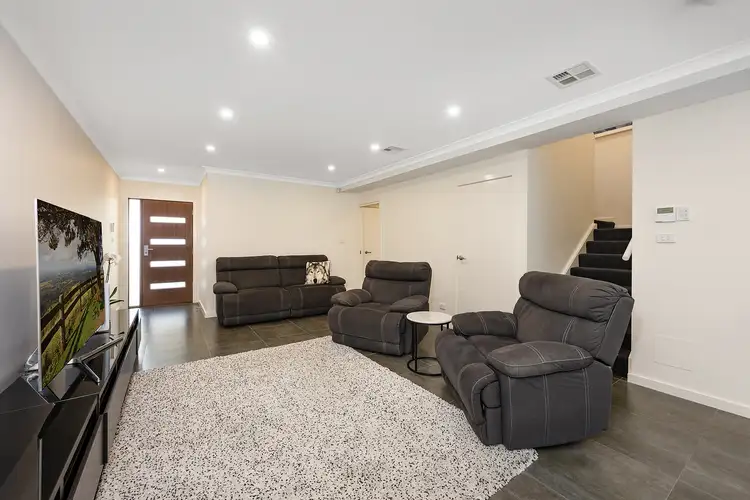
+11
Sold
1/6 Renouf Street, Casey ACT 2913
Copy address
$765,000
- 3Bed
- 2Bath
- 2 Car
Townhouse Sold on Thu 2 Nov, 2023
What's around Renouf Street
Townhouse description
“202sqm executive residence”
Building details
Area: 202m²
Energy Rating: 6
Property video
Can't inspect the property in person? See what's inside in the video tour.
Interactive media & resources
What's around Renouf Street
 View more
View more View more
View more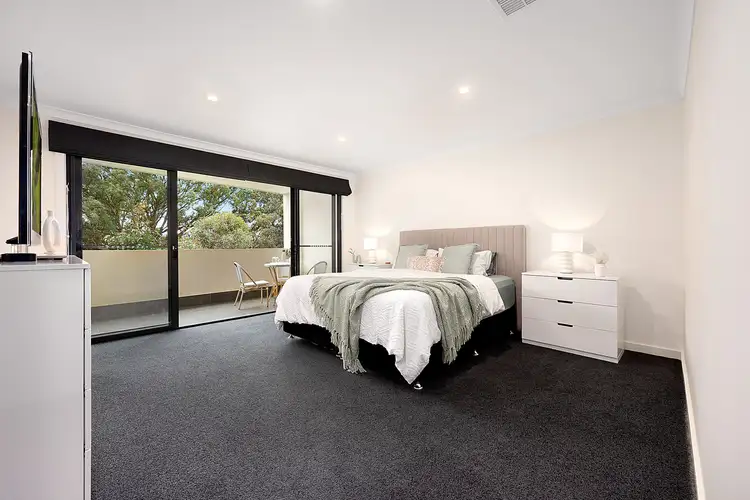 View more
View more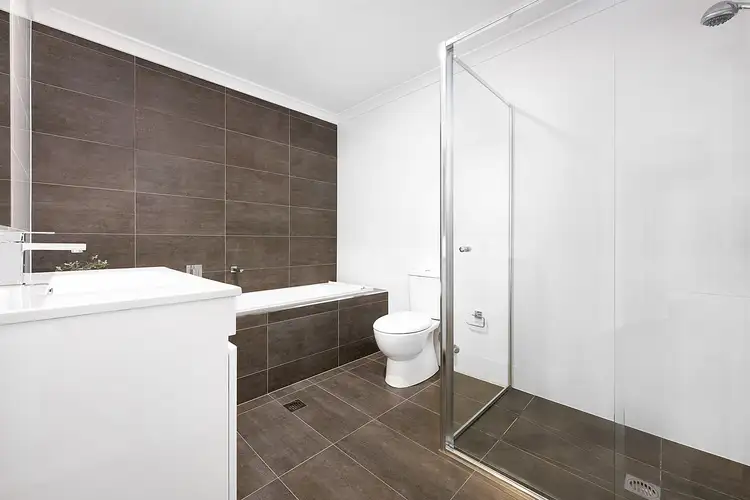 View more
View moreContact the real estate agent

Jess Doolan
Stone Real Estate Gungahlin
0Not yet rated
Send an enquiry
This property has been sold
But you can still contact the agent1/6 Renouf Street, Casey ACT 2913
Nearby schools in and around Casey, ACT
Top reviews by locals of Casey, ACT 2913
Discover what it's like to live in Casey before you inspect or move.
Discussions in Casey, ACT
Wondering what the latest hot topics are in Casey, Australian Capital Territory?
Similar Townhouses for sale in Casey, ACT 2913
Properties for sale in nearby suburbs
Report Listing
