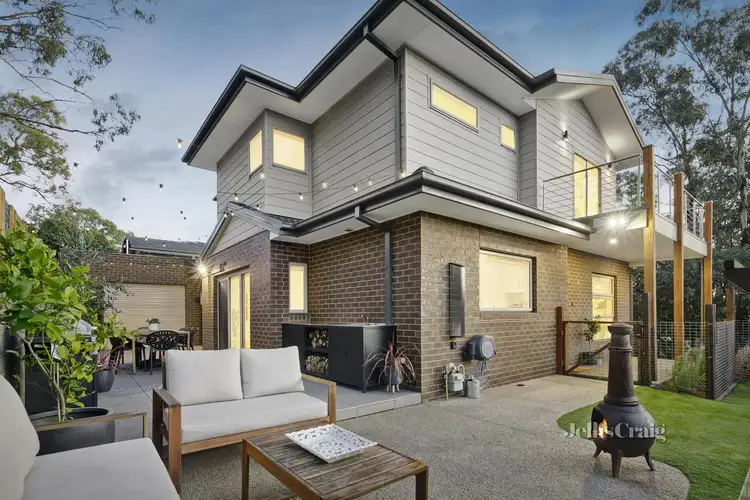Jellis Craig
Modern Family Living with Commanding Street Presence in Central Eltham
Proudly positioned at the front of the block with an impressive street presence, this thoughtfully designed, modern home offers a seamless blend of contemporary style, intelligent use of space, and low-maintenance family living right in the heart of Central Eltham. Just nine years old, this residence maximises its 323m² allotment with well-considered fencing and landscaping, creating a private and functional setting ideal for children, relaxed entertaining, and day-to-day ease.
From the moment you enter, the home’s neutral colour palette and warm timber floorboards set an inviting and contemporary tone. The north-facing living zone is privately positioned to the right of the entrance hall, enjoying generous dimensions and beautiful natural light. Flowing effortlessly from here, the kitchen continues the home’s sense of practicality and modern style, featuring gas and electric stainless-steel appliances, above-head cabinetry, sleek stone benchtops and a considered layout that connects directly to the dining area. The dining space opens through glass sliding doors to an alfresco area framed by timber and steel feature walls, alongside an attractive rock retaining system that defines the outdoor space while enhancing its aesthetic appeal.
The landscaping to the yard has been carefully designed to create a large, flat and fully enclosed space, ideal for children and animals to play and roam safely. This family-friendly outdoor area is both private and practical, offering plenty of room for games, entertaining or simply relaxing in comfort. Adding to the functionality, the kitchen features a well-placed window overlooking this space, allowing parents to prepare meals while keeping an eye on the kids at play—combining everyday convenience with peace of mind.
In line with the home’s focus on sustainability and efficiency, a solar panel system has been installed—reducing energy costs and providing an eco-friendly boost to modern family living.
Flexibility is key, with a dedicated study downstairs that can easily adapt as a second lounge or fourth bedroom. Upstairs, three carpeted bedrooms provide further family accommodation. The spacious main bedroom enjoys its own private balcony, walk-in robe and through-access to a modern ensuite bathroom, while the second and third bedrooms, both with built-in robes, are serviced by a large family bathroom featuring a built-in bathtub, separate shower and neutral, timeless finishes.
Additional conveniences include a double lock-up garage with internal access and excellent built-in storage solutions, as well as five split systems thoughtfully positioned throughout the home, including one in each bedroom upstairs.
Located in a quiet dead-end street within walking distance of everything Central Eltham has to offer, including Eltham town centre, Eltham Railway Station, Edendale Farm, Diamond Creek Trail and Eltham North Dog Park, this home also falls within the sought-after zones for Eltham East Primary School and Eltham High School.








 View more
View more View more
View more View more
View more View more
View more
