Price Undisclosed
3 Bed • 2 Bath • 2 Car • 383m²
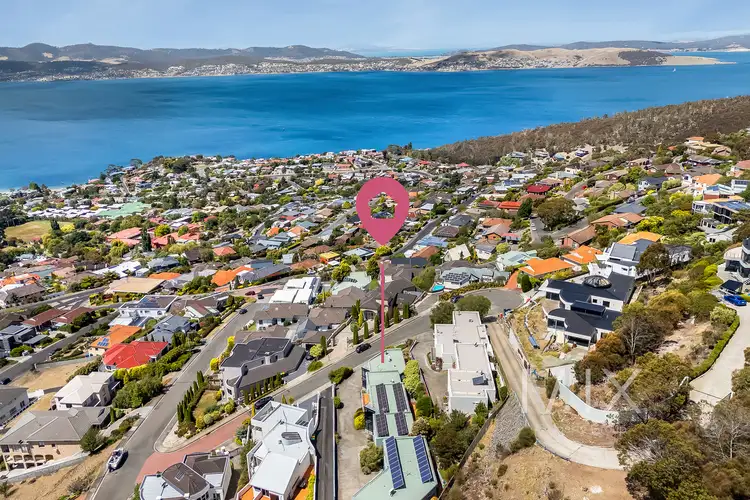

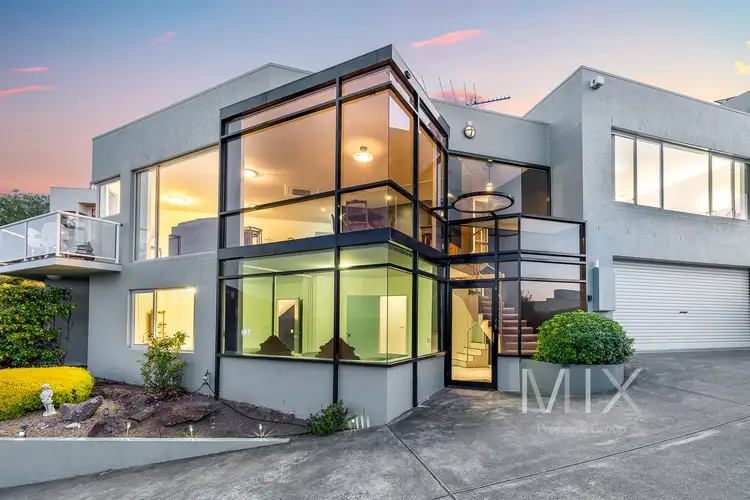
+30
Sold
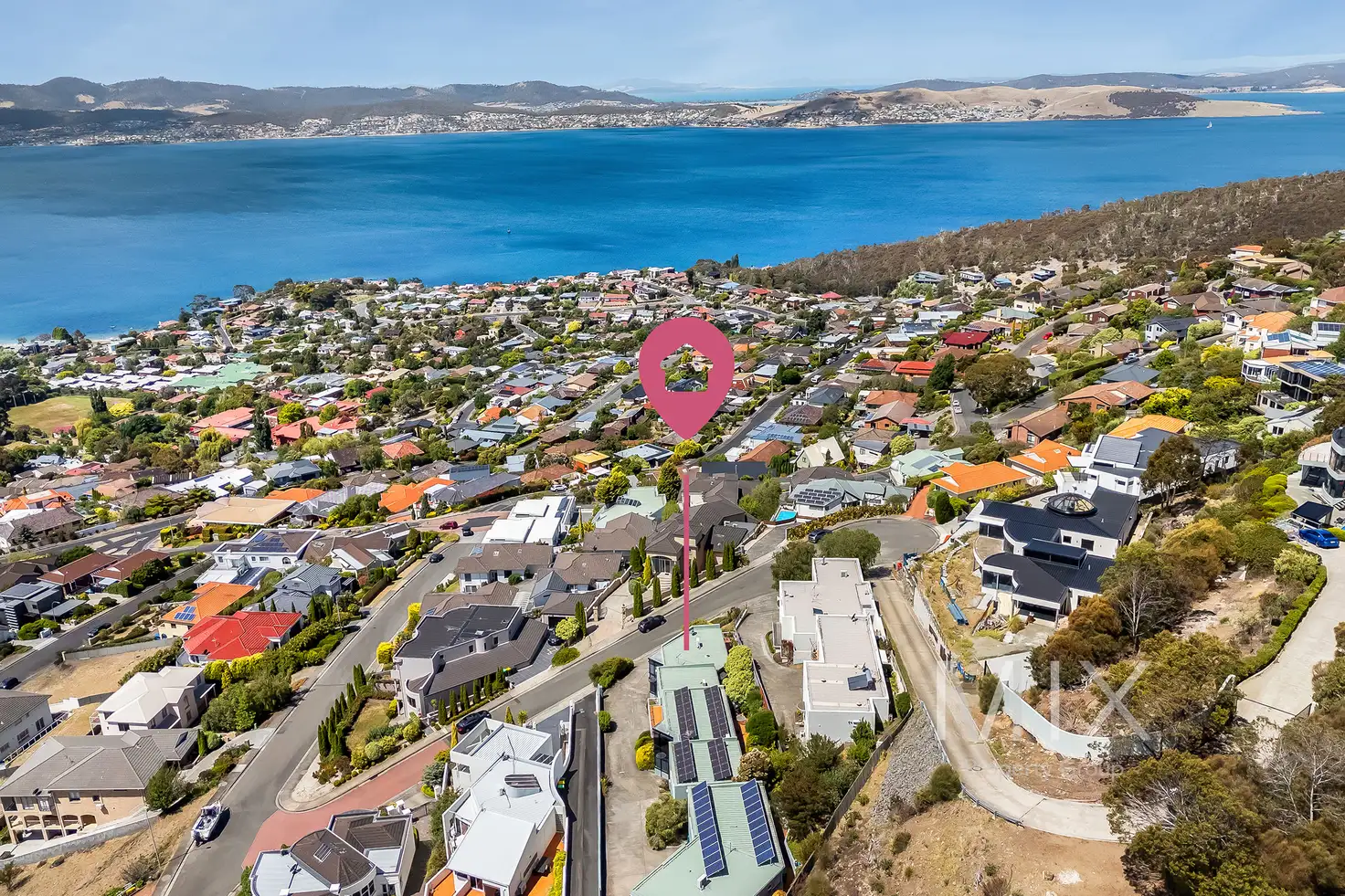


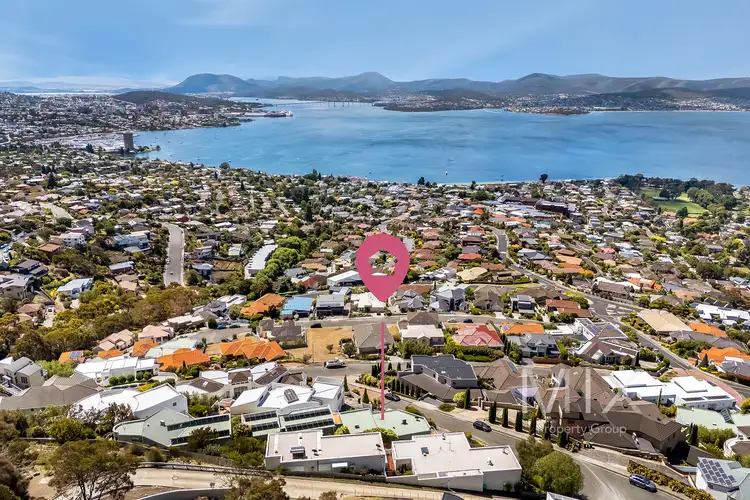
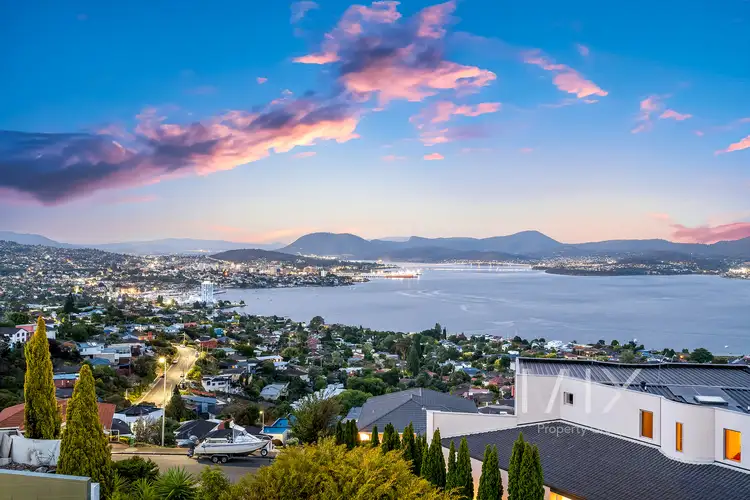
+28
Sold
1/6 Stephanie Close, Sandy Bay TAS 7005
Copy address
Price Undisclosed
- 3Bed
- 2Bath
- 2 Car
- 383m²
Townhouse Sold on Mon 20 May, 2024
What's around Stephanie Close
Townhouse description
“Expansive Views - Sunrise Delight - Elevated Position”
Property features
Other features
0, reverseCycleAirConMunicipality
HobartBuilding details
Area: 162m²
Land details
Area: 383m²
Property video
Can't inspect the property in person? See what's inside in the video tour.
Interactive media & resources
What's around Stephanie Close
 View more
View more View more
View more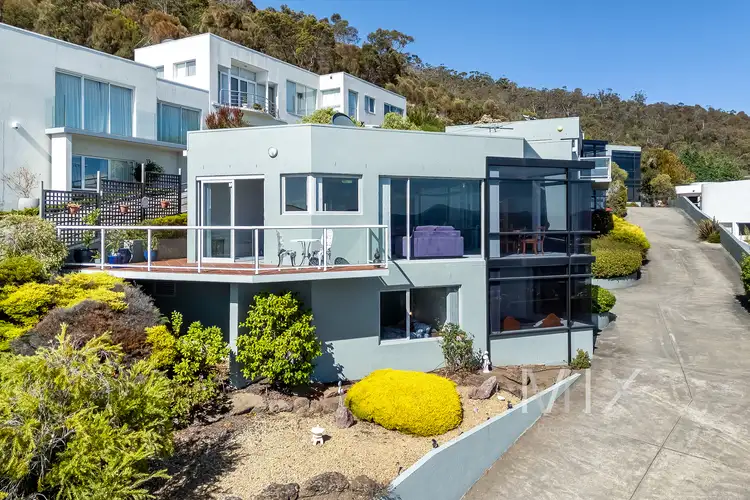 View more
View more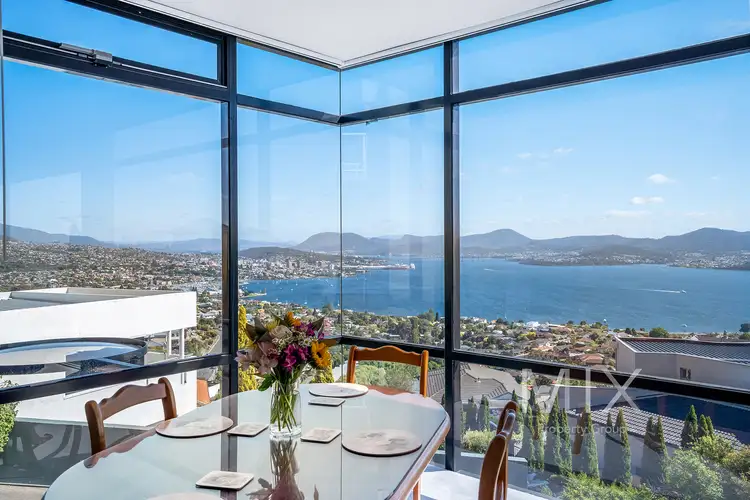 View more
View moreContact the real estate agent

Katrina Driessen
MIX Property Group
0Not yet rated
Send an enquiry
This property has been sold
But you can still contact the agent1/6 Stephanie Close, Sandy Bay TAS 7005
Nearby schools in and around Sandy Bay, TAS
Top reviews by locals of Sandy Bay, TAS 7005
Discover what it's like to live in Sandy Bay before you inspect or move.
Discussions in Sandy Bay, TAS
Wondering what the latest hot topics are in Sandy Bay, Tasmania?
Similar Townhouses for sale in Sandy Bay, TAS 7005
Properties for sale in nearby suburbs
Report Listing
