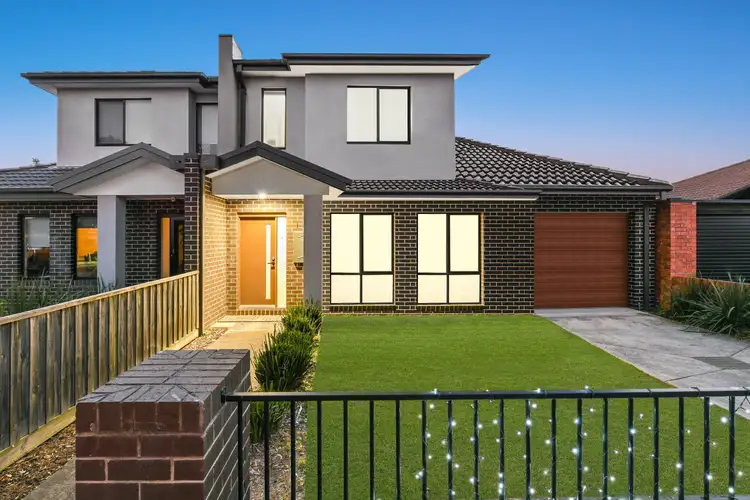Price Undisclosed
3 Bed • 3 Bath • 2 Car • 222m²



+7
Sold





+5
Sold
1/61 Bevan Avenue, Clayton South VIC 3169
Copy address
Price Undisclosed
- 3Bed
- 3Bath
- 2 Car
- 222m²
Townhouse Sold on Fri 7 Jun, 2024
What's around Bevan Avenue
Townhouse description
“Own Frontage Big Townhouse”
Land details
Area: 222m²
Interactive media & resources
What's around Bevan Avenue
 View more
View more View more
View more View more
View more View more
View moreContact the real estate agent

Peter Liu
Ray White Clayton
0Not yet rated
Send an enquiry
This property has been sold
But you can still contact the agent1/61 Bevan Avenue, Clayton South VIC 3169
Nearby schools in and around Clayton South, VIC
Top reviews by locals of Clayton South, VIC 3169
Discover what it's like to live in Clayton South before you inspect or move.
Discussions in Clayton South, VIC
Wondering what the latest hot topics are in Clayton South, Victoria?
Similar Townhouses for sale in Clayton South, VIC 3169
Properties for sale in nearby suburbs
Report Listing
