Secluded, seductive and centrally situated, this outstanding first floor apartment puts every Newcastle attraction at your immediate disposal yet provides a refined retreat where space, light and privacy define the desirability. Zoned B4 Mixed Use, it offers a rare opportunity for you to combine your home and business under the one roof in a location currently the hottest ticket in town.
Steeped in history, 'The Chambers' building operated as offices for The Commercial Bank of Australia Ltd, between 1910 and 1958, and later as suites for various professionals including an accountant, insurance broker, architect, and solicitor. A refurbishment of the building in 2000 by Suters Architects into five whole floor apartments blends original features associated with the former bank with residential finishes and living spaces reflecting 21st century lifestyles.
The inspirational architecture is illuminated by a northerly aspect and views of the heritage listed Newcastle Post Office and Lock Up, with multiple windows, timber floors and soaring 3.5m ceilings enhancing the experience. The result is a bespoke residence offering approximately 325sqm of internal space with a chic European or Manhattan ambience.
The flexible floorplan offers a huge open plan living and dining area, a spacious island kitchen, up to five bedrooms or extra living areas, and home office space for you to tailor to your ideal lifestyle aspirations. Three bathrooms serve the family, guests or clients, and a decked courtyard fringed by palms and cleverly accessed off the laundry adds an enjoyable alfresco element. Two parking spaces – a rare find in this popular setting ties the bow.
The location of this unique building among Hunter Street's rich collection of art galleries, heritage, commercial, residential, retail and hospitality venues is an urban paradise. Within walking distance of the pulse of city life, on the cusp of the new East End precinct transforming the west end of Hunter Street Mall, and steps to the city's iconic working harbour and world-class beaches.
- Whole floor residence on first level of secure The Chambers building of five apartments and two ground floor commercial premises
- Lift access to own residence, secure parking for two vehicles
- Ducted a/c to open plan lounge and dining area
- Custom cabinetry, 3.5m ceilings, timber floors
- Granite topped kitchen with timber island, Miele gas cooktop, oven, dishwasher
- Oversized master bedroom with office, ensuite and strong room
- Four additional bedrooms some with a/c, or extra living areas, served by two bathrooms
- Large laundry with window access to decked courtyard area
- Zoned B4 Mixed Use, live, work or combine both in the one location
Outgoings:
Council Rate - $1,692 approx. per annum
Strata Rate - $4,641 approx. per quarter
Disclaimer:
All information contained herein is gathered from sources we deem reliable. However, we cannot guarantee its accuracy and act as a messenger only in passing on the details. Interested parties should rely on their own enquiries. Some of our properties are marketed from time to time without price guide at the vendors request. This website may have filtered the property into a price bracket for website functionality purposes. Any personal information given to us during the course of the campaign will be kept on our database for follow up and to market other services and opportunities unless instructed in writing.

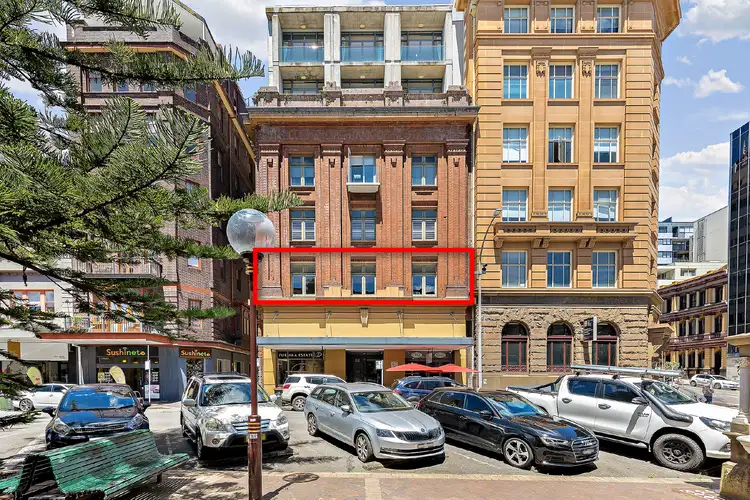
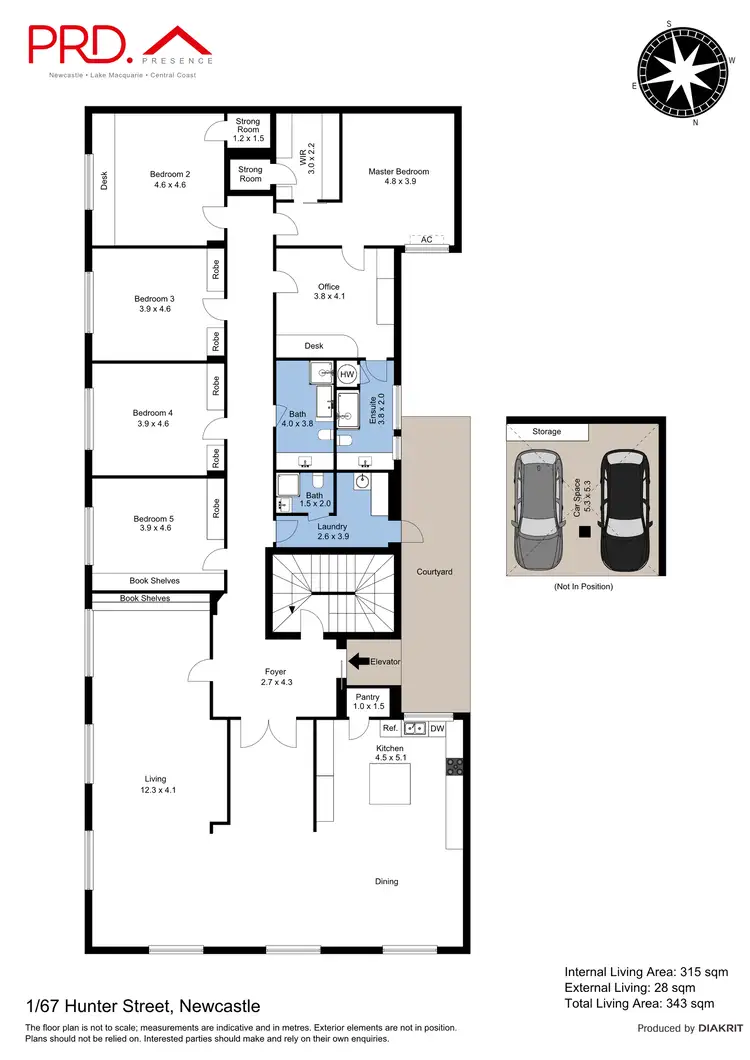
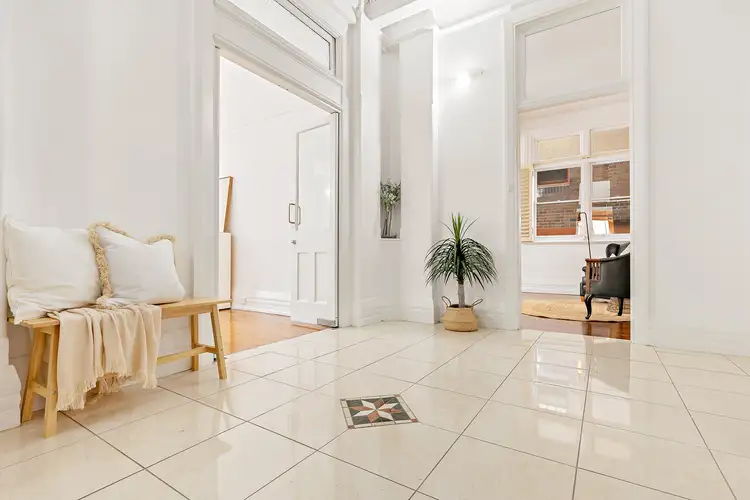



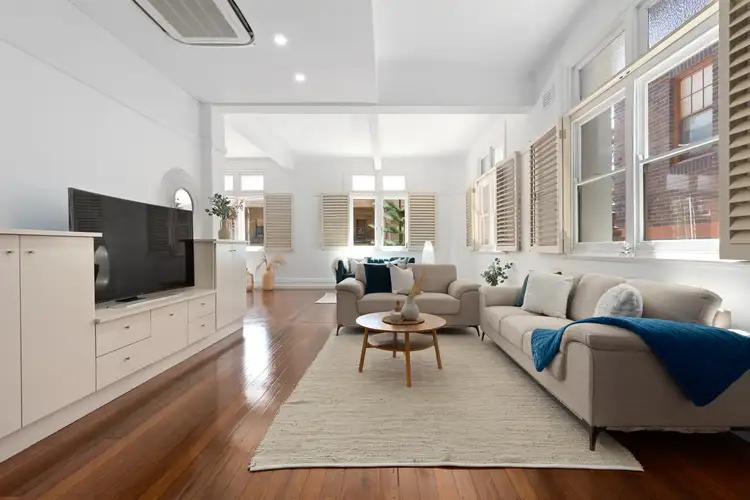
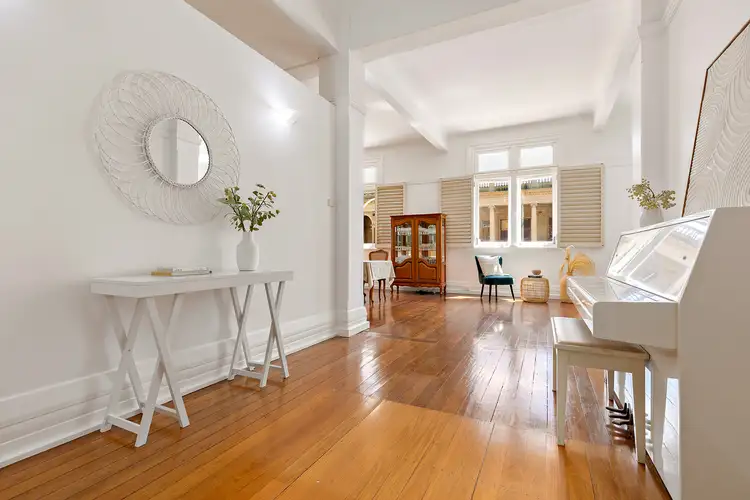
 View more
View more View more
View more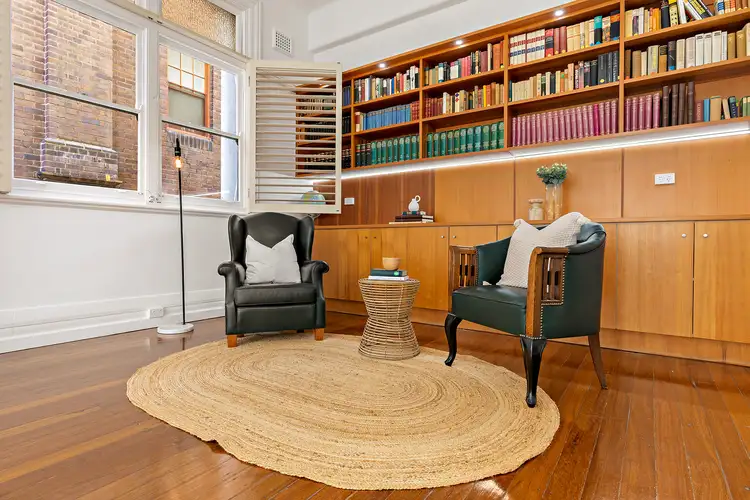 View more
View more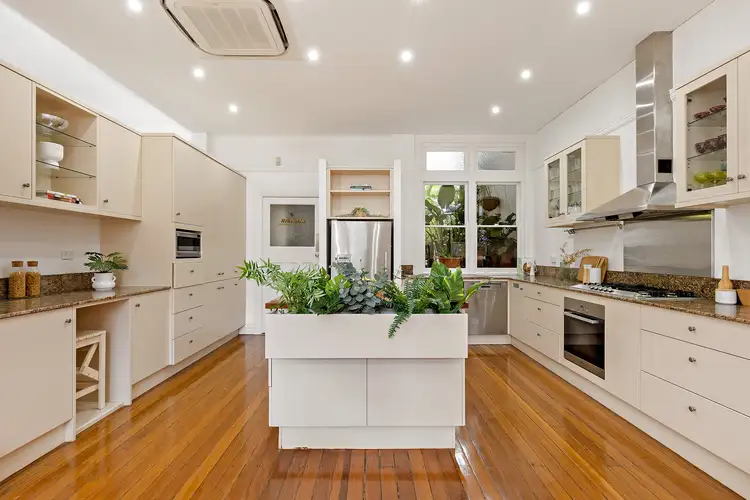 View more
View more

