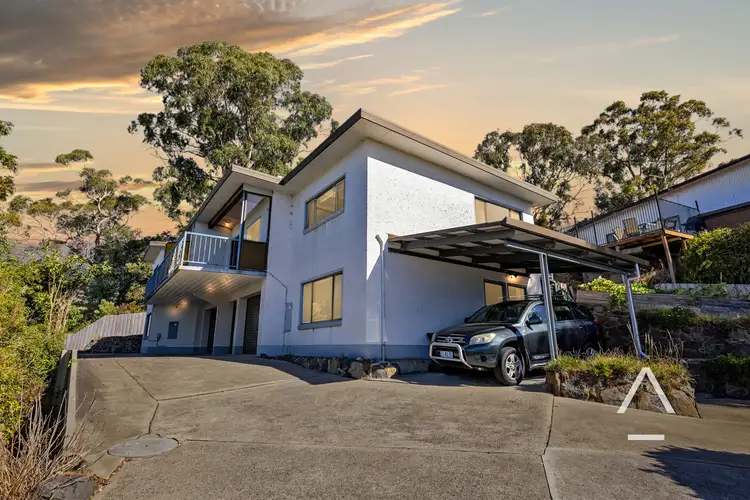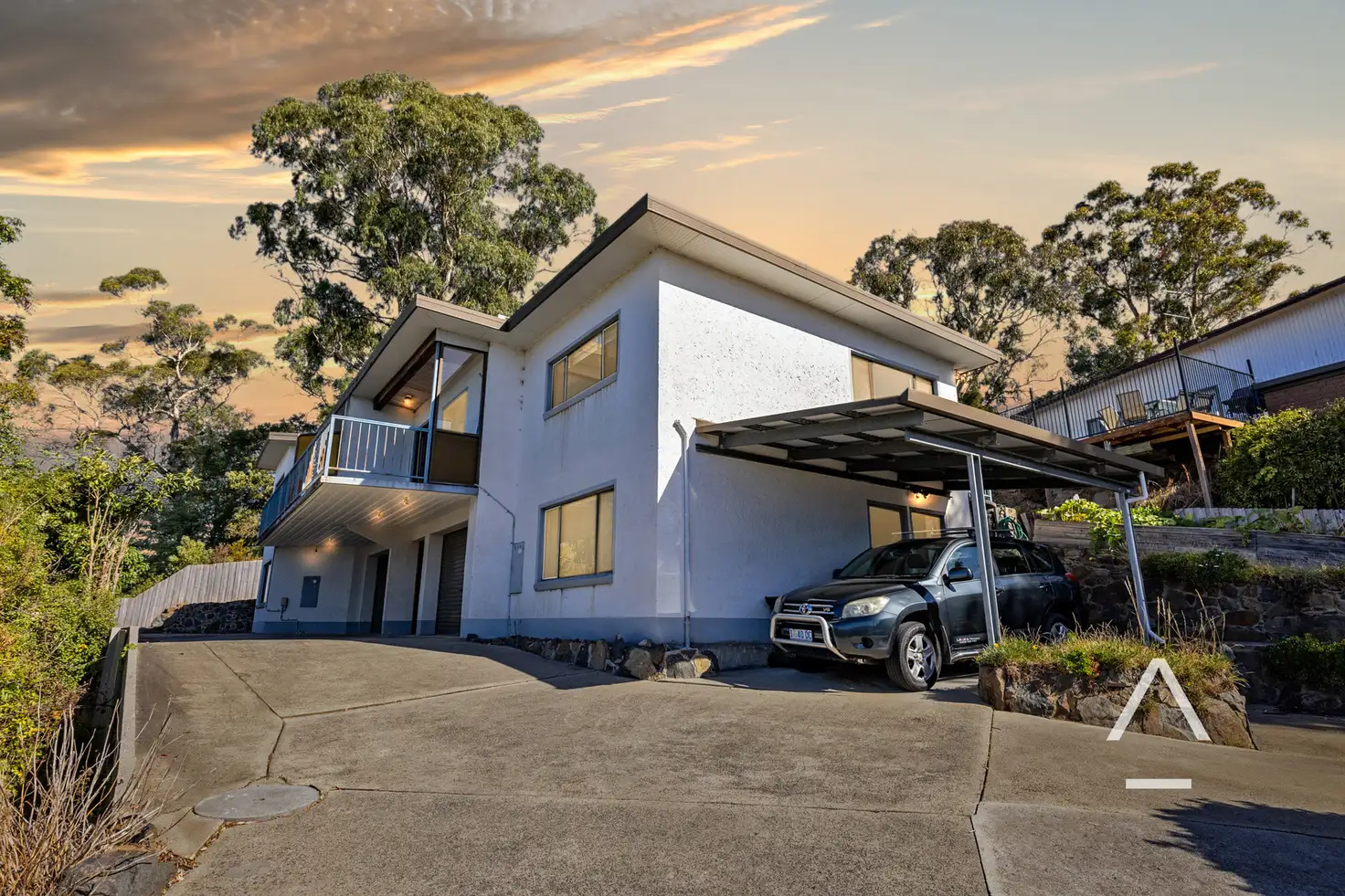$400,000
2 Bed • 2 Bath • 2 Car • 193m²



+15
Sold





+13
Sold
1/69 Salisbury Crescent, West Launceston TAS 7250
Copy address
$400,000
- 2Bed
- 2Bath
- 2 Car
- 193m²
Unit Sold on Mon 29 Jul, 2024
What's around Salisbury Crescent
Unit description
“On The Money, City Edge”
Property features
Other features
Area Views, Car Parking - Surface, Carpeted, City Views, Close to Schools, Close to Shops, reverseCycleAirConBuilding details
Area: 96m²
Land details
Area: 193m²
Interactive media & resources
What's around Salisbury Crescent
 View more
View more View more
View more View more
View more View more
View moreContact the real estate agent

Katrina Garwood
The Agency | Tasmania Sales
0Not yet rated
Send an enquiry
This property has been sold
But you can still contact the agent1/69 Salisbury Crescent, West Launceston TAS 7250
Nearby schools in and around West Launceston, TAS
Top reviews by locals of West Launceston, TAS 7250
Discover what it's like to live in West Launceston before you inspect or move.
Discussions in West Launceston, TAS
Wondering what the latest hot topics are in West Launceston, Tasmania?
Similar Units for sale in West Launceston, TAS 7250
Properties for sale in nearby suburbs
Report Listing
