Welcome to 7 Azalea Avenue, Hollywell, a brand new, architecturally designed three-level duplex offering an unmatched blend of high-end finishes, clever design, and coastal lifestyle—just 50 metres from the Broadwater.
This stunning residence offers three levels of luxury, each with thoughtful spatial planning and a strong emphasis on comfort and sophistication. Located in one of the Gold Coast's most desirable pockets, you're only moments from Runaway Bay Marina and the vibrant Paradise Point Village.
Unit 1 at 7 Azalea Avenue presents as an exclusive opportunity to own a thoughtfully constructed, metal-framed home featuring the finest in modern finishes, premium materials, and functional living spaces.
Key Features You'll Love:
* 3 Bedrooms | 3.5 Bathrooms | 2-Car Garage *
Three spacious bedrooms, each with their own private ensuite and built-in robes, perfect for families or guest flexibility.
An additional powder room on the lower level offers extra convenience for visitors.
Private balconies off the upper-level and second-level bedrooms and deck off ground-floor bedroom with direct access to the backyard
Hinterland views form the second-level bedroom balcony and Broadwater views from the top-floor bedroom
Study nooks are located on both the lower and upper levels, offering ideal work-from-home or homework spaces
* Gourmet Kitchen – Design Meets Functionality *
The showstopping designer kitchen features stunning 40mm Calcutta Roma stone benchtops, high-end appliances, and a striking waterfall stone island with vertical timber detailing.
Ample overhead and under-bench storage ensures everything has its place.
A discreet but functional mini butler’s nook adds extra utility and style, ideal for entertaining or tucking away the mess when guests arrive.
Open-plan flow connects seamlessly to the dining and living area, with natural light pouring in through a wide servery window that visually connects indoor and outdoor spaces.
* Luxurious Bathrooms *
Every ensuite is finished with floor-to-ceiling tiles, wall-hung toilets, sleek black tapware, and premium vanities.
The top-floor master retreat offers a sanctuary of privacy with a double vanity ensuite, generous proportions, and a private balcony with Broadwater views—perfect for enjoying your morning coffee or winding down with a sunset drink.
* Comfort, Sustainability & Quality Build *
Constructed with a metal frame and built to last, this residence includes:
Foam insulation under flooring, plus acoustic and thermal insulation throughout walls and ceilings
Engineered timber flooring (14mm) across all levels
5.0kW solar system installed for energy efficiency
Ducted, zoned air conditioning system
Hardwood timber staircase with frameless glass balustrades
Artificial grass (35mm) in the fully fenced backyard, offering a low-maintenance green space
* Prime Coastal Location *
Just 50 metres to the Broadwater – perfect for walking, paddleboarding, or watching the sun set over the water
1 minute to Runaway Bay Marina
2 minutes to Paradise Point Village – cafes, restaurants, boutiques, and parks
Close to schools, public transport, and shopping centres
This duplex is more than a home it's a lifestyle - perfect for downsizers, professionals, or families wanting space, sophistication, and a relaxed coastal lifestyle with zero compromise on location or quality.
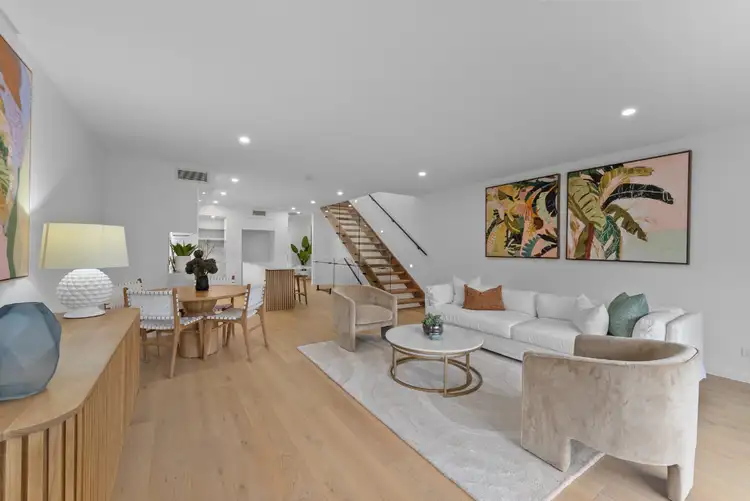
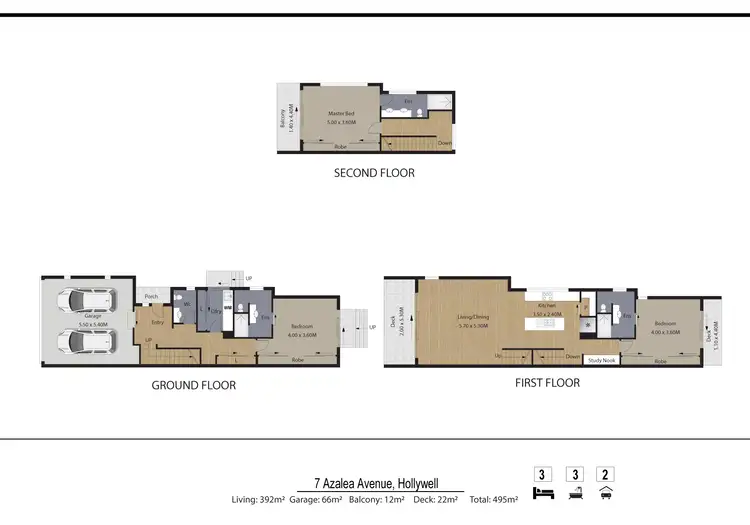
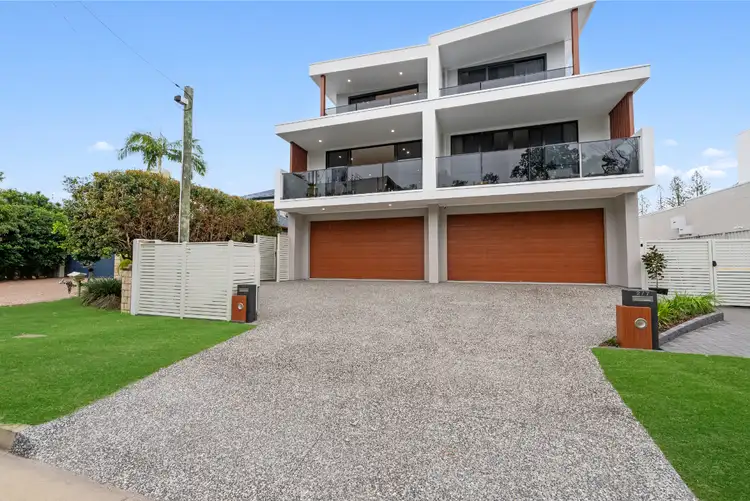
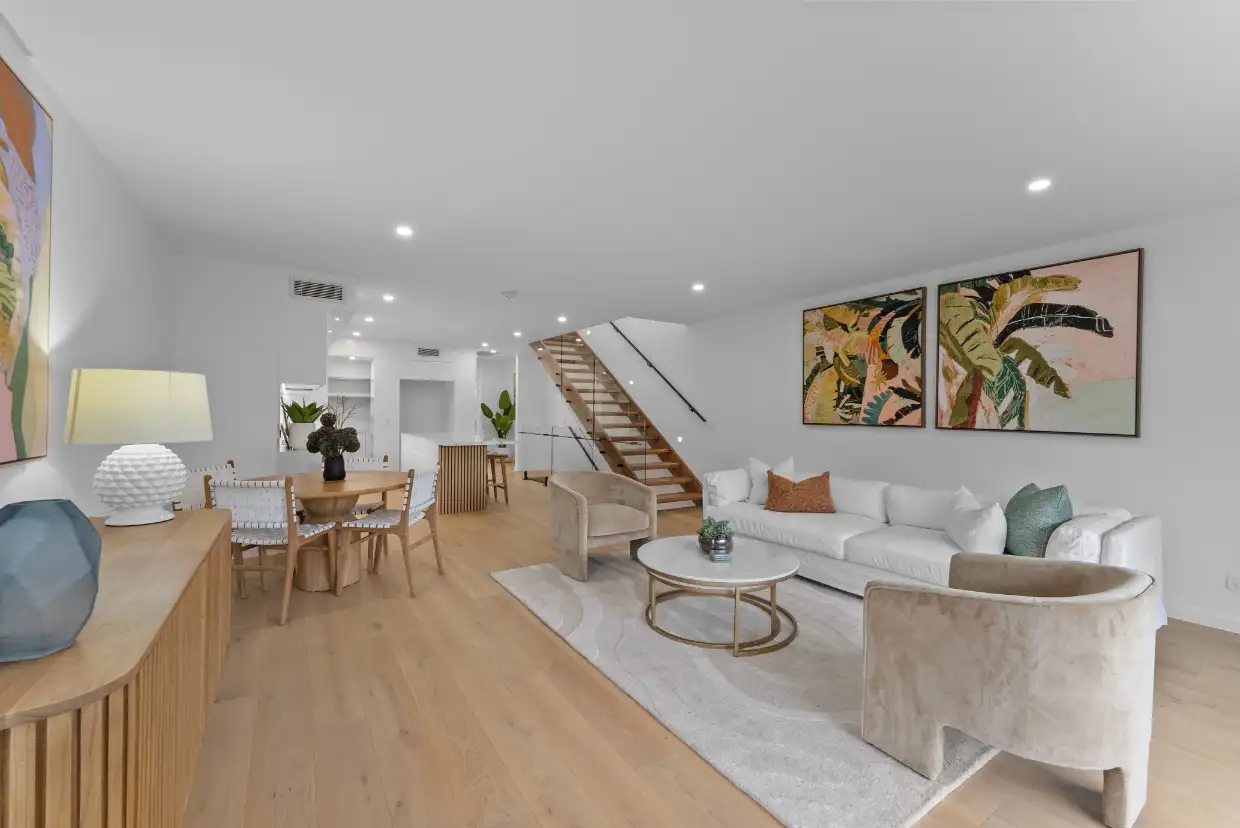


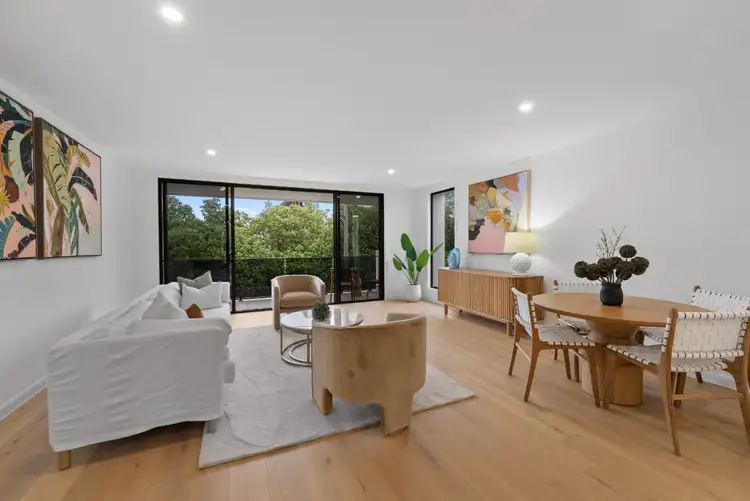

 View more
View more View more
View more View more
View more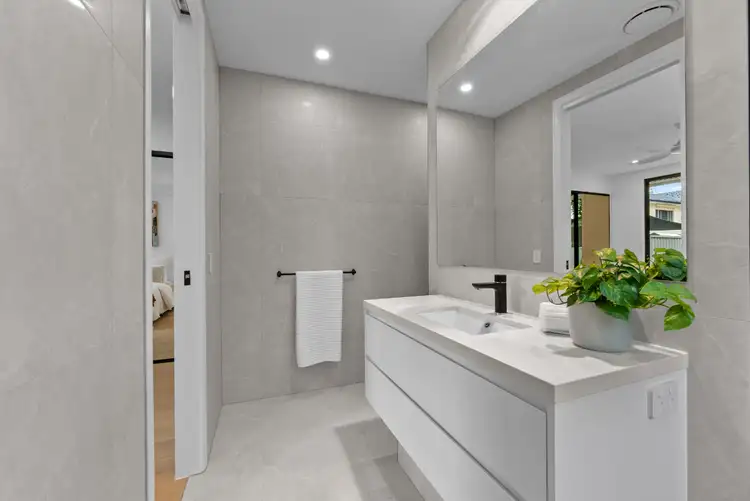 View more
View more
