Price Undisclosed
5 Bed • 3 Bath • 4 Car • 202m²
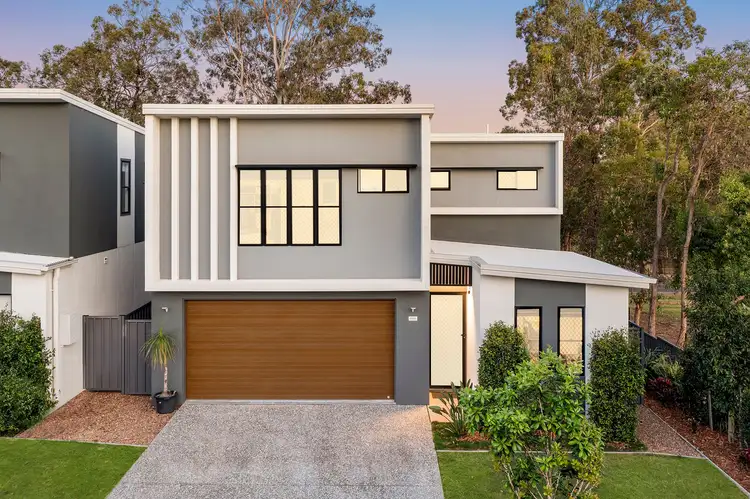
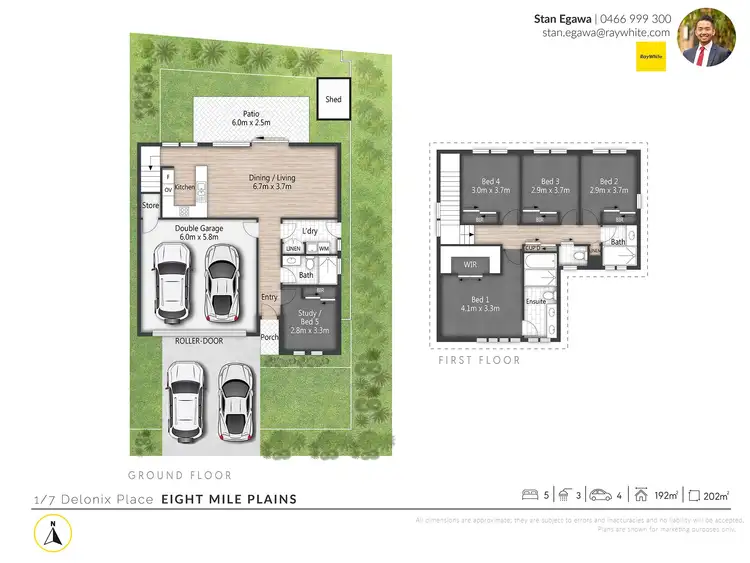
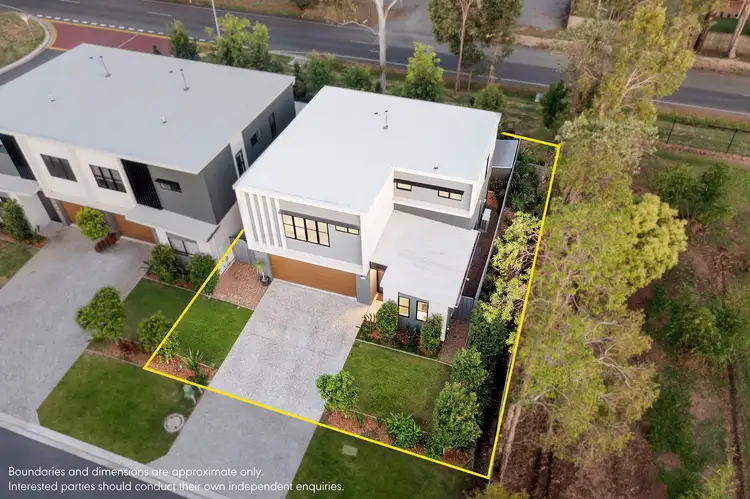
+24
Sold
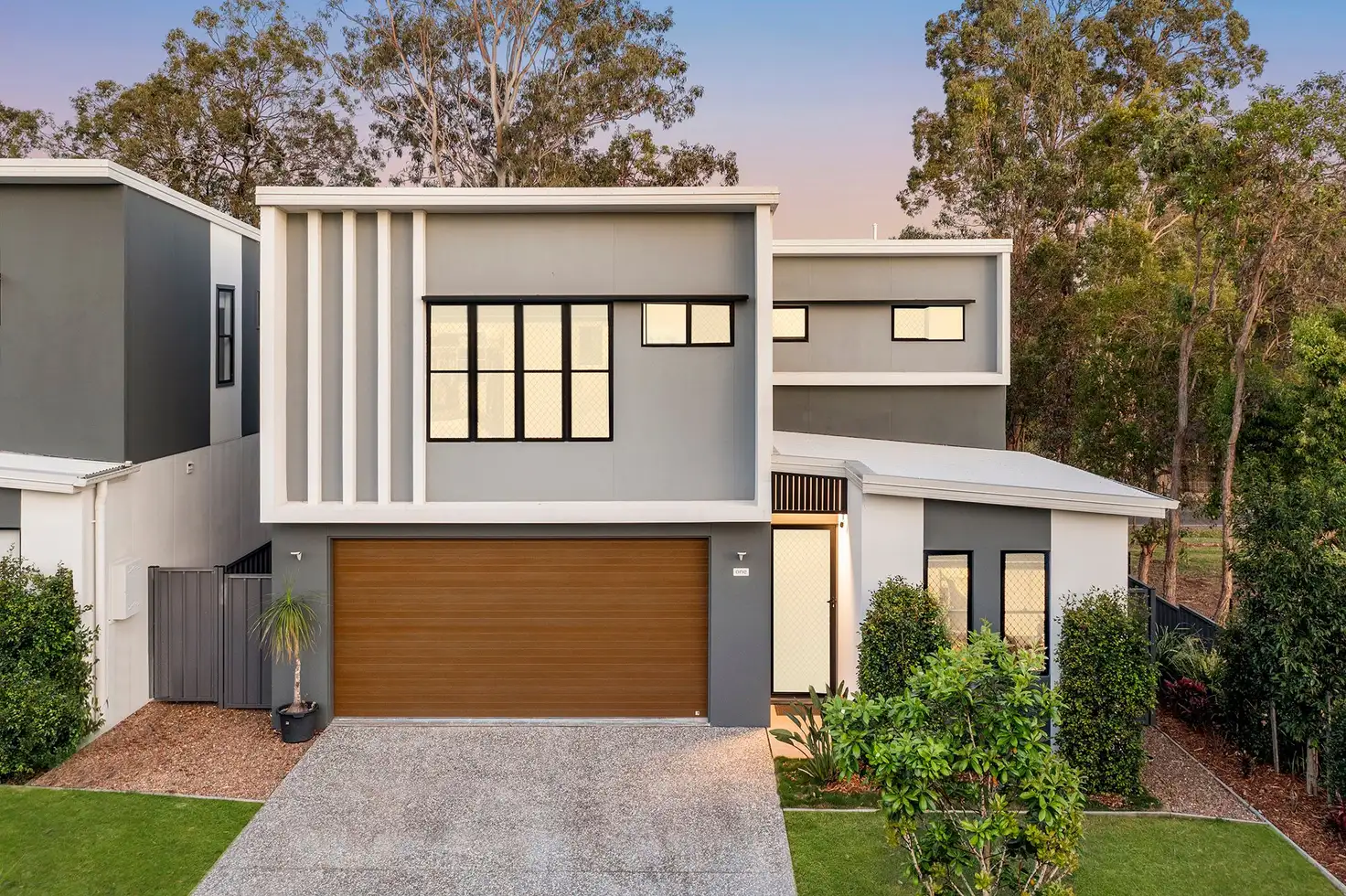


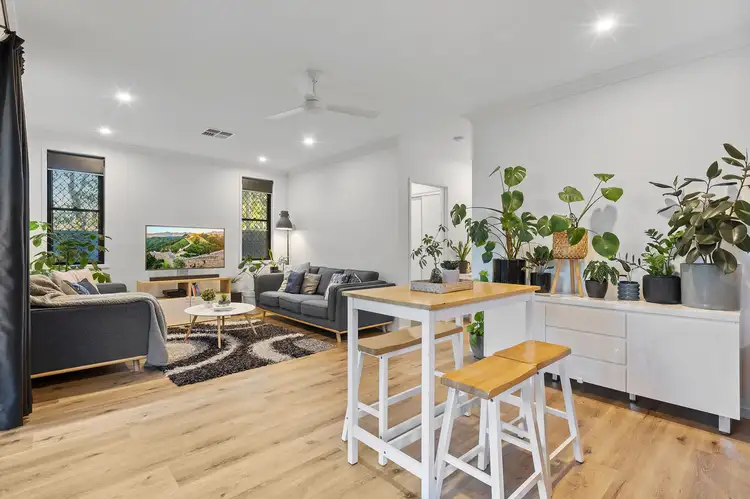
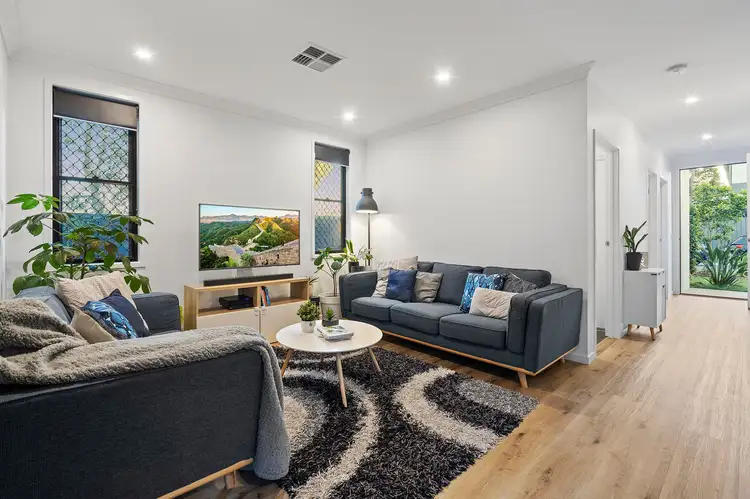
+22
Sold
1/7 Delonix Place, Eight Mile Plains QLD 4113
Copy address
Price Undisclosed
- 5Bed
- 3Bath
- 4 Car
- 202m²
House Sold on Mon 28 Nov, 2022
What's around Delonix Place
House description
“REFINED & SOPHISTICATED LIVING - TERRACED HOME”
Building details
Area: 192m²
Land details
Area: 202m²
Property video
Can't inspect the property in person? See what's inside in the video tour.
Interactive media & resources
What's around Delonix Place
 View more
View more View more
View more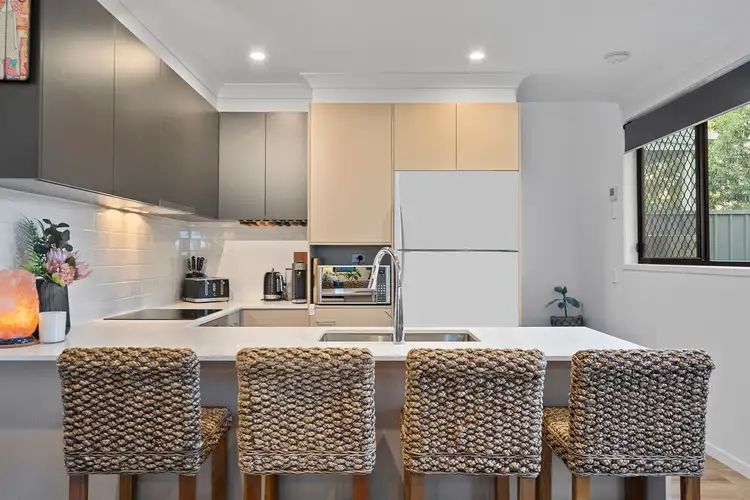 View more
View more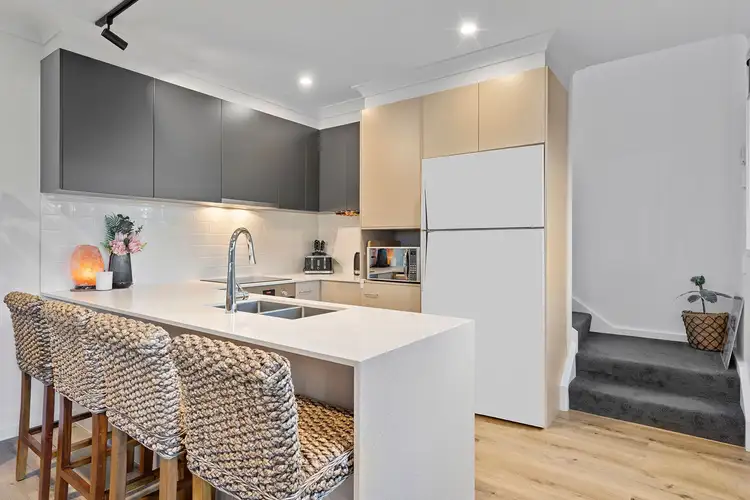 View more
View moreContact the real estate agent
Nearby schools in and around Eight Mile Plains, QLD
Top reviews by locals of Eight Mile Plains, QLD 4113
Discover what it's like to live in Eight Mile Plains before you inspect or move.
Discussions in Eight Mile Plains, QLD
Wondering what the latest hot topics are in Eight Mile Plains, Queensland?
Similar Houses for sale in Eight Mile Plains, QLD 4113
Properties for sale in nearby suburbs
Report Listing

