is about to come TRUE!!
Out of all the local agents I consider myself extremely privileged to have been selected to present this stunning property to you. Truly if you have been searching for that extra special home that will make downsizing truly worthwhile, then this is the one youve been waiting for!
Set within easy access to all that the Gully has to offer i.e.: major Shopping, Doctors, Medical Centres, Banks, public transport, Hotels, Restaurants & Cafes etc and so much more!
This gorgeous Sandstone fronted home has been lovingly upgraded to exude amazing style and elegance; so much so that it could have jumped straight from the pages of Home Beautiful. For me to attempt to describe the home in mere words would risk failing to do it true justice; instead may I suggest you embark on the attached photographic tour, then pick up the phone and call me quickly for properties of this calibre are rare, and truly get snapped up in a heart beat!
Main Features:
* Set on a fully established Community Titled allotment of approx. 353m2 it was designed and built during 2002 utilizing brick veneer construction and Colorbond roofing
* Approx. building area is a very generous 171m2, plus outdoor entertaining area
* The home is insulated in both ceiling and outer walls and boasts ducted refrigerated cooling and ducted gas heating
* A Bosch 18E gas instantaneous hot water system supplies constant hot water to the home and comes with internal keypad temperature control
* The front garden features a manageable amount of lawn, low simulated stone retaining walls with assorted standard roses, native shrubs and a Colonial iron fence as its boundary. A front Bull nose verandah provides afternoon shade should you wish to merely sit and watch the world go by?
* The entry opens to an elegant tiled foyer and stylish fully carpeted formal sitting room. One really doesnt need to take another step to realize that you are finally standing in something truly special; and if the surrounding sophisticated tonings, impeccable quality and classical elegance doesnt get you a little excited, then surely nothing will!
* To the right lays the generous master bedroom which has electric shutters externally at the windows (thus keeping the morning sun at bay on those days when you may wish to have a lazy lay-in); and needless to say the master also boasts a sparkling ensuite complete with heat lamps, and an excellent sized walk-in robe, plus overhead ceiling fan
* Stepping back to the entry foyer you are then drawn into what is essentially the central hub of the home, which incorporates a spacious informal family living space, that at night is illuminated by banks of mood setting down lighting and features an outstanding solid golden Oak kitchen as a beautiful back drop.
* The kitchen itself boasts an abundance of bench, cupboard and breakfast bar space, dual stainless steel sinks with Puratap filtered water, Westinghouse gas cook tops with exhaust hood and matching Westinghouse electric under bench oven. The adjoining family section is the ideal area for dining, lounge and entertaining, especially since it provides sliding door access to outdoor gabled roofed patio area
* The balance of the home boasts two nice size bedrooms both with built-in sliding robes, all of which are serviced by an superlatively styled main bathroom, open vanity area, separate W.C. and a totally separate laundry - complete with built-in bench and storage
* Externally the grounds are designed for minimal maintenance where merely a broom would be needed, there is a generous utility shed to one side and a double garage U.M.R on the other which is secured by a full width remote controlled panel lift door
All in all, this is superb property that is, quite frankly faultless; and genuinely requires nothing further to be done except for you to secure it quickly, to move in and become the envy of all!!
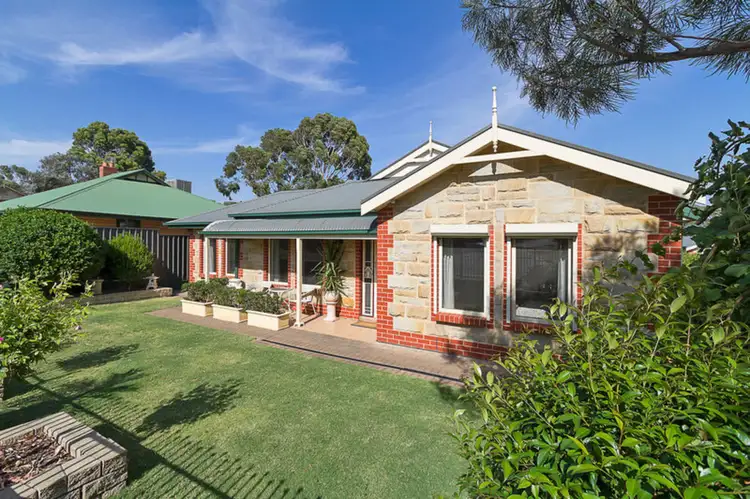
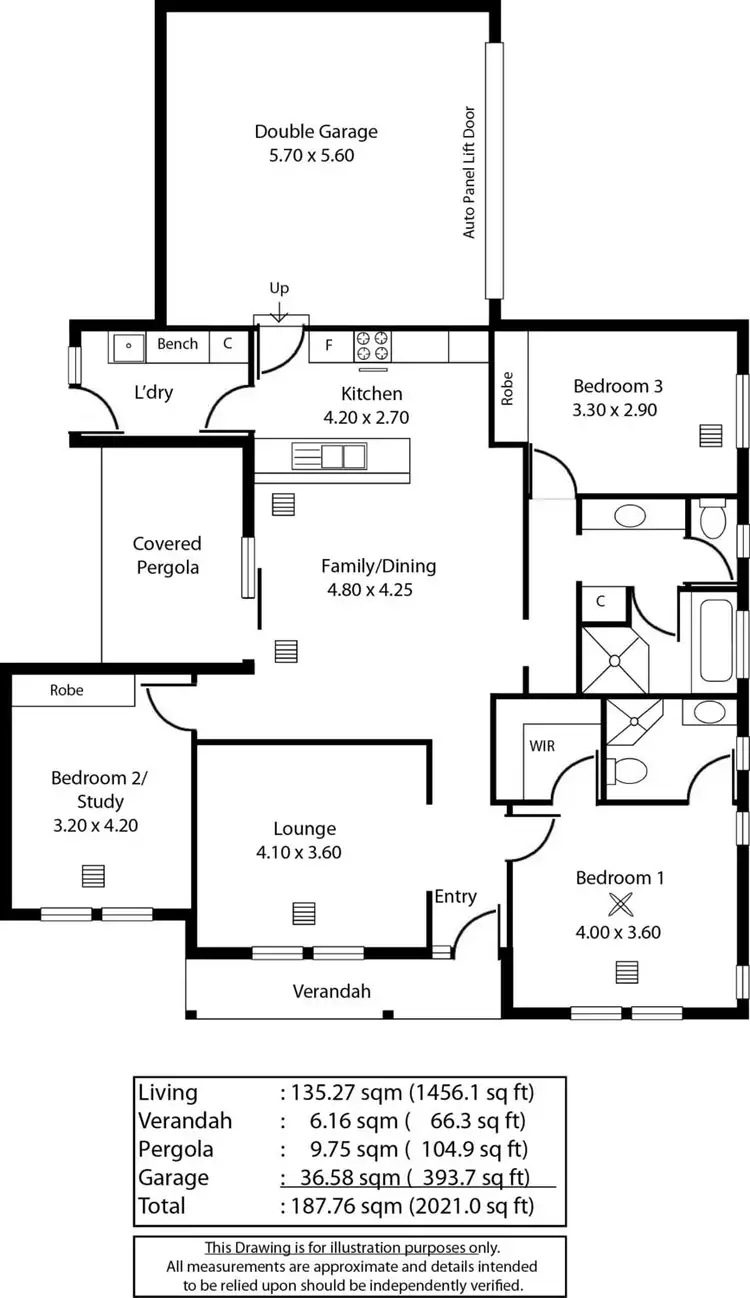
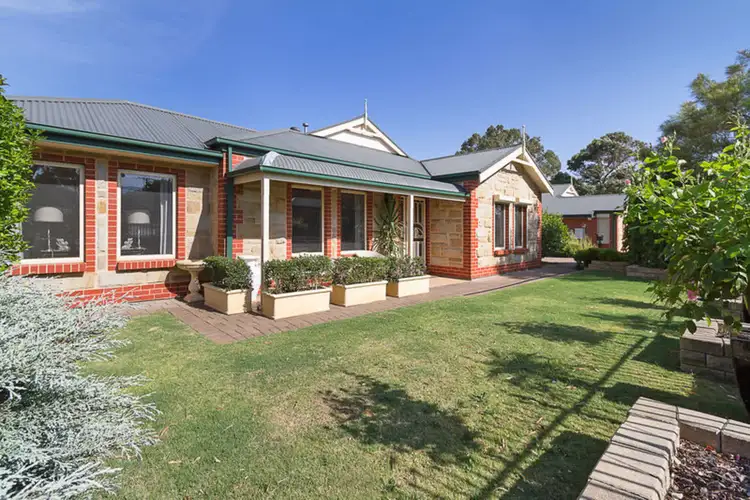
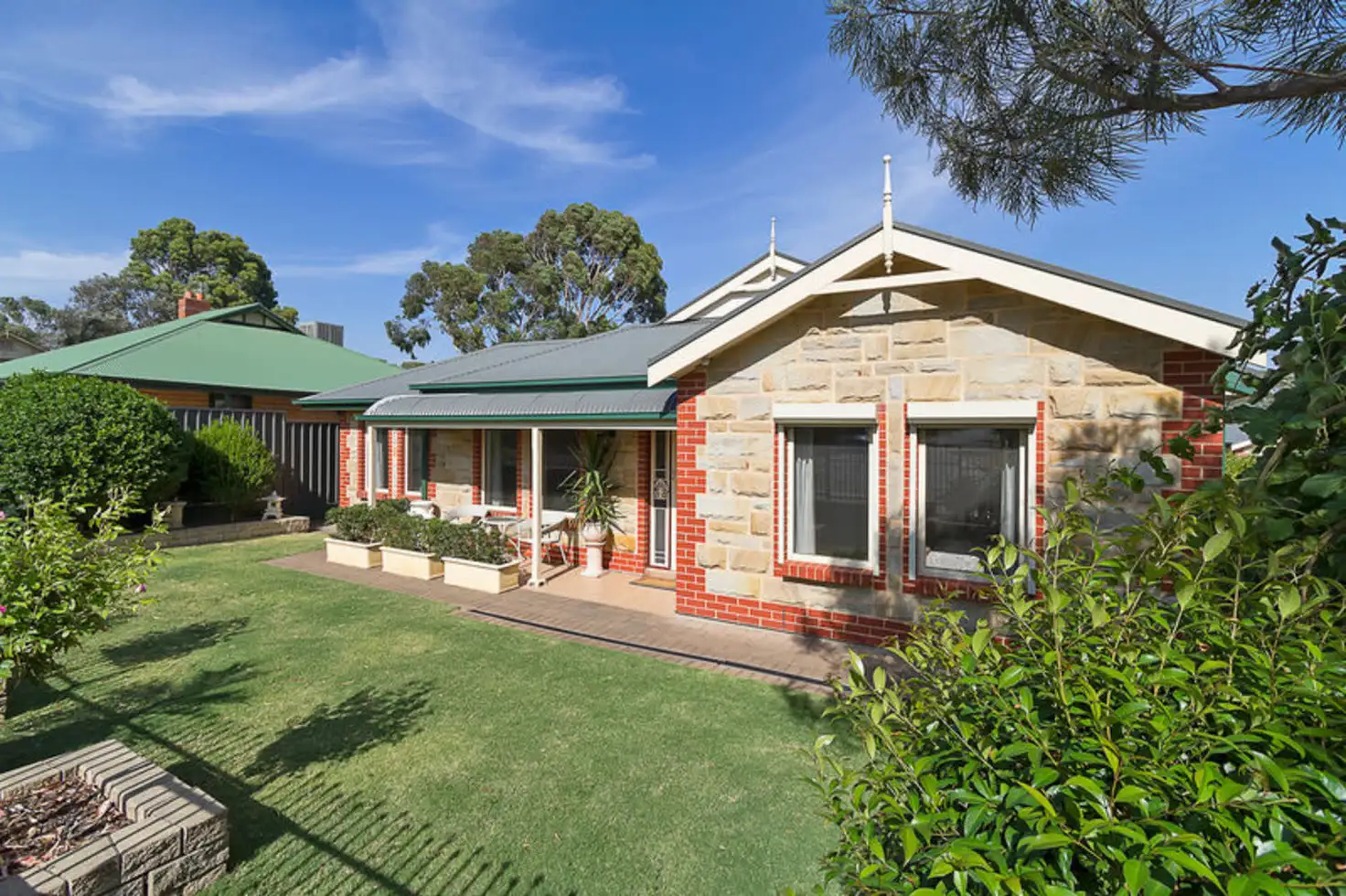


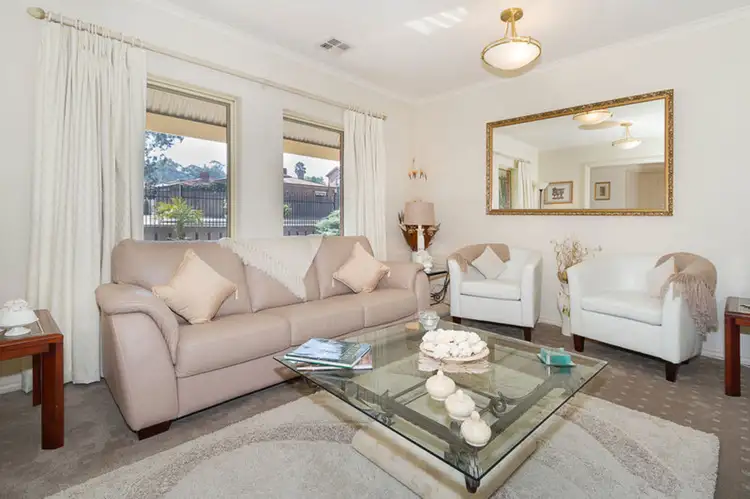
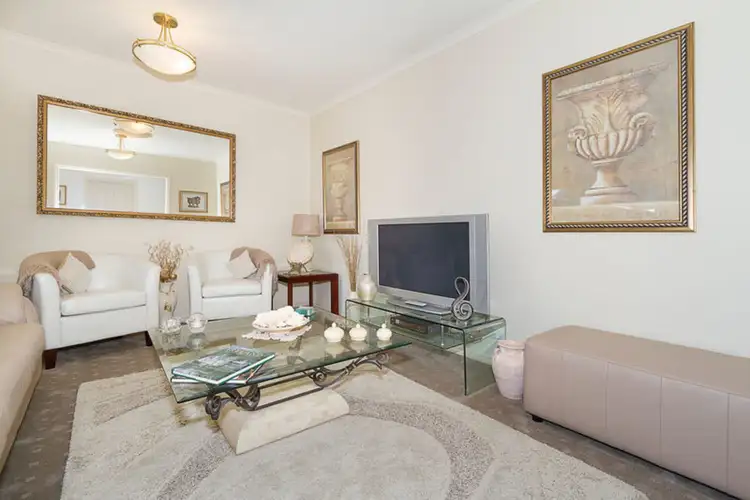
 View more
View more View more
View more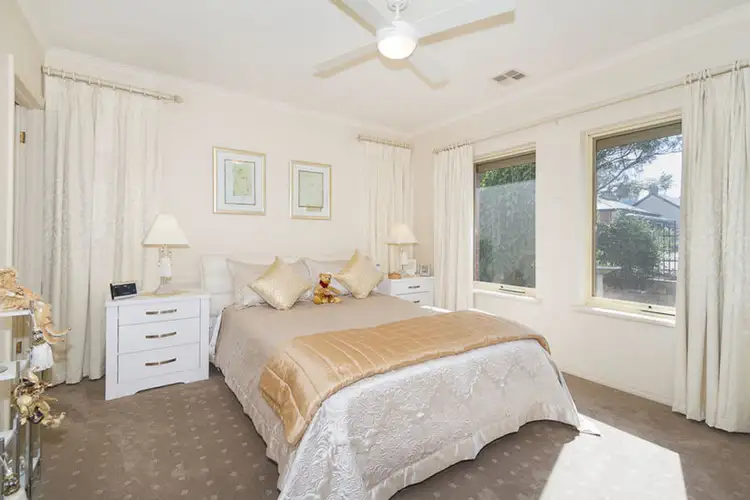 View more
View more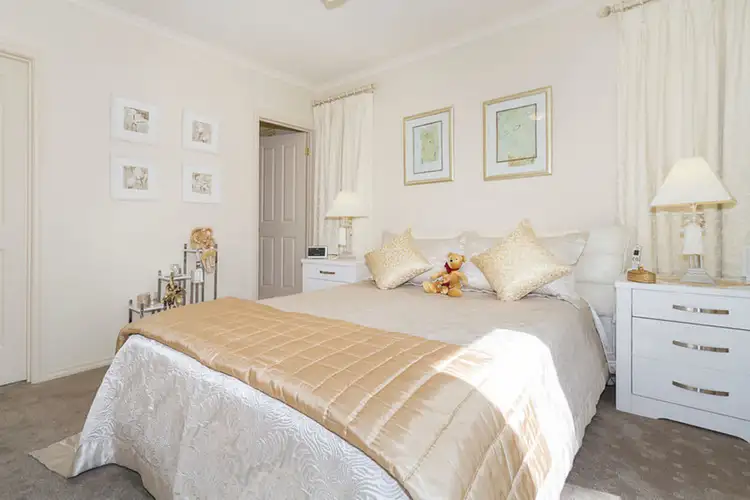 View more
View more
