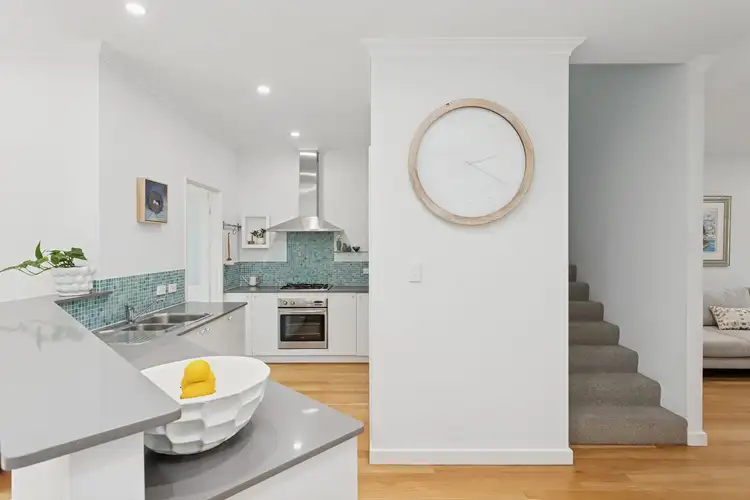Stylish, secure and superbly positioned, this impressive two level townhouse defines effortless city fringe living at its finest. Designed for those who value convenience, it features open plan living downstairs, peaceful bedrooms upstairs and an enclosed back courtyard that’s all about easy entertaining. Nestled in a small, boutique group down the cul de sac end of the street, you’re mere steps from the leafy expanse of Kings Park and moments from hospitals, transport and the vibrant heart of the Perth CBD. For lifestyle, location and low maintenance vibes, this one truly ticks every box!
THE HOME
2 bedroom
2 bathroom
Living / dining / kitchen
Laundry
3 wc
Built approximately 2003
FEATURES
Timber flooring to the open plan living/dining/kitchen area downstairs with split system for temperature control all year round
Modern kitchen with sleek stone bench tops, double sinks, a walk in pantry, decent cupboard and bench space, feature mosaic tile splashbacks and stainless steel dishwasher, range hood, gas cooktop and under bench oven appliances
Separate laundry, off the kitchen
Separate third wc
Carpeted upstairs bedrooms, inclusive of a generous main bedroom suite with three doors of built in wardrobes and split system air conditioning
Private ensuite bathroom off the main bedroom, complete with a wc, shower and vanity basin
Four doors of built in robes, to the spacious second upper level bedroom
Well appointed main upstairs bathroom with a bathtub, showerhead, second wc and quality vanity bench top
Split system air conditioning in the downstairs living space and main bedroom
Gas bayonet heating
Down lights
Feature ceiling cornices
Skirting boards
Gas storage hot water system
OUTSIDE FEATURES
Gated front entry courtyard
Covered upstairs balcony, off the main bedroom, with a pleasant leafy aspect to wake up to
Paved rear courtyard, with a clothesline, for tranquil outdoor entertaining (accessible via the dining area and laundry)
External storeroom, within the rear courtyard
Easy care garden beds
PARKING
Single lock up garage
Additional driveway parking bay for a second car, in front of the garage
2 visitor parking bays next to the home
LOCATION
You’ll fall in love with this incredible location, right in the heart of Perth’s most connected pocket. Stroll to Subiaco’s buzzing cafés and restaurants, wander through the verdant trails of Kings Park or head down the road to West Perth, Nedlands and Leederville for a change of pace. With Sir Charles Gairdner and Perth Children’s Hospitals, the University of Western Australia and public transport links all just a short walk away, convenience truly lives here. From lush green parklands to the heart of the CBD in mere minutes, this is the ultimate address for those who want it all, right on their doorstep.
TITLE DETAILS
Lot 1 on Strata Plan 43729
Volume 2543 Folio 75
STRATA INFORMATION
151 sq. metres internally
66 sq. metres courtyard
4 sq. metres storeroom
221 sq. metres in total
7 townhouses to the complex
ESTIMATED RENTAL RETURN
$1,000 - $1,100 per week
OUTGOINGS
City of Subiaco: $2,824.31 / annum 25/26
Water Corporation: $1,505.29 / annum 24/25
Strata Levies: $2,400.00 per year
Disclaimer: Whilst every care has been taken in the preparation of the marketing for this property, accuracy cannot be guaranteed. Prospective buyers should make their own enquiries to satisfy themselves on all pertinent matters. Details herein do not constitute any representation by the Seller or the Seller’s Agent and are expressly excluded from any contract.








 View more
View more View more
View more View more
View more View more
View more
