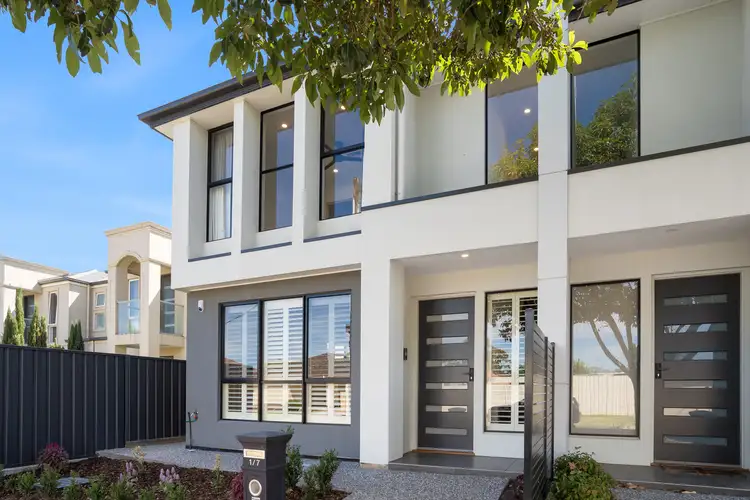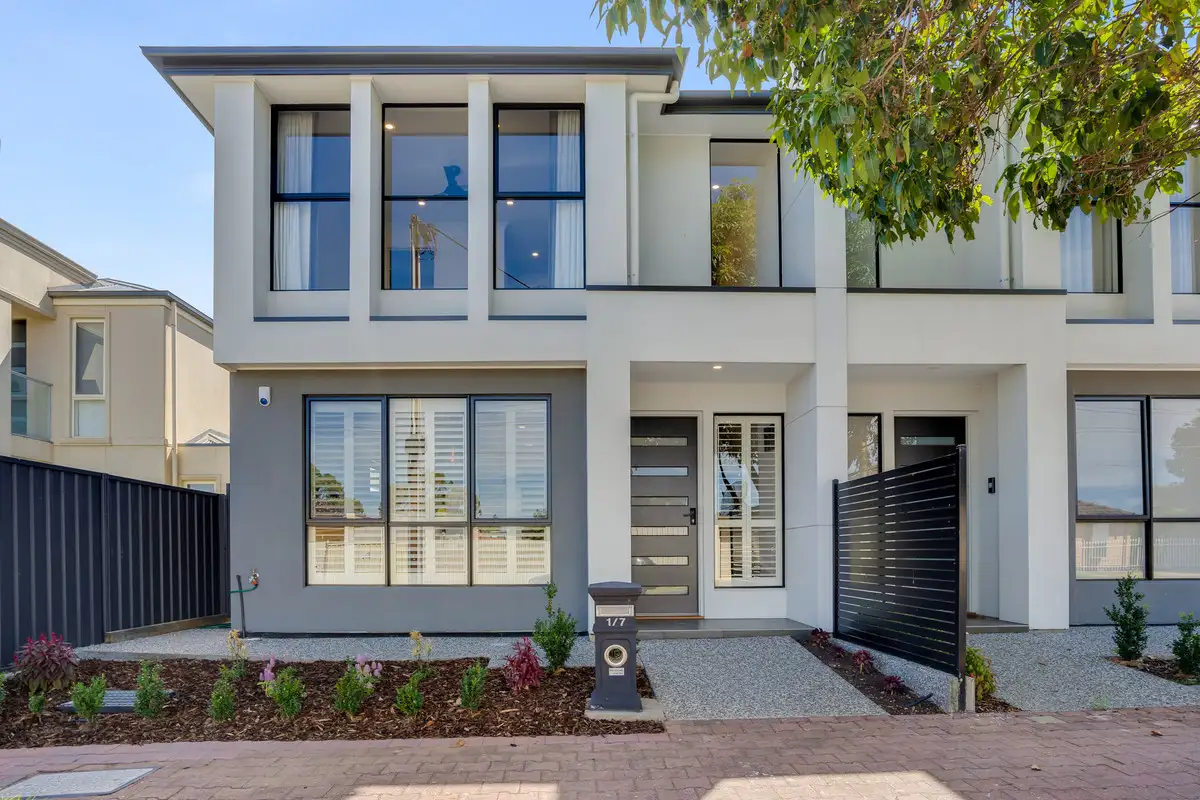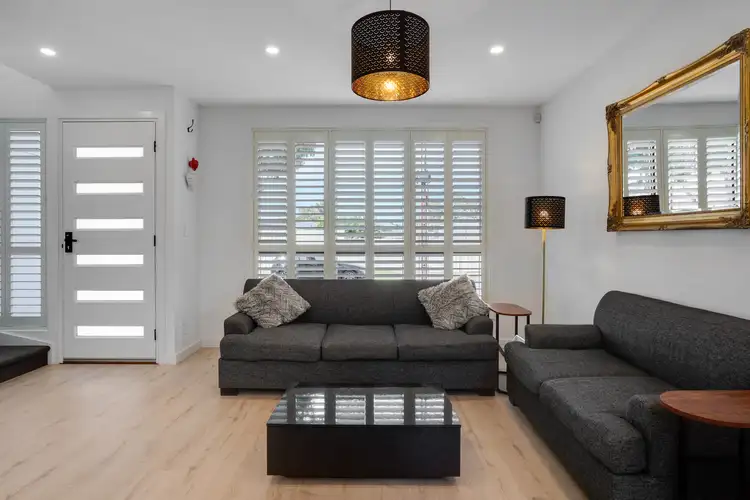Say hello to modern living in this impeccably designed residence, boasting a 2020 build date. Located at 1/7 Markwick Crescent, Campbelltown, this property offers an exceptional opportunity as a great first home, ideal family residence, or lucrative investment.
Upon arrival, the rendered facade with striking black window frames sets the tone for the contemporary elegance that awaits within. Step through the entrance into a front formal living area adorned with timber-look floating floors, setting a welcoming ambiance.
The heart of the home unfolds into a central kitchen and open dining hub, bathed in natural light. The kitchen is a chef's delight, featuring stainless-steel appliances, a gas cooktop, and a subway-tiled splashback, seamlessly blending style with functionality.
Venture upstairs to discover a second carpeted lounge area, complete with a ceiling fan, providing a versatile space for relaxation or entertainment. The expansive master suite beckons with a walk-in robe, private ensuite, and captivating views of the streetscape.
Accommodation is further complemented by two additional bedrooms, each appointed with plush carpeting, black ceiling fans, and built-in robes. The floor-to-ceiling tiled main bathroom includes a built-in bath, offering luxurious comfort for residents and guests alike.
Outside, the paved undercover area beckons for outdoor living and dining, perfect for enjoying the balmy Campbelltown evenings. A generous grassed area and established landscaping provide ample space for recreational activities and furry friends to roam.
Ensuring convenience and security, the property includes a secure double garage with rear access, providing ample space for vehicles and storage.
Needless to say, the location is more than ideal. Situated in the heart of Campbelltown, you will find that everything is at your doorstep. It is a short stroll away from a number of reserves, amenities, schools and the ever popular Newton Shopping Centre. Within a 15 minute (approx.) commute to the Adelaide CBD, this property is sure to tick all of your boxes.
Check me out:
- Modern & stylish, 2020 built
- Rendered facade, black window frames
- Timber-look floors throughout
- Front formal living area
- Kitchen with stainless-steel appliances
- Abundant natural light throughout
- Upstairs lounge area with ceiling fan
- Large master suite with private ensuite
- Additional beds with plush carpeting
- Floor-to-ceiling, tiled main bathroom
- Paved undercover outdoor area
- Grassed area & established landscaping
- Secure double garage
- And so much more…
Specifications:
CT // 6248/800
Built // 2020
Land // 159 sqm*
Home // 185 sqm*
Council // Campbelltown City Council
Nearby Schools // St Joseph's Hectorville & East Torrens Primary
On behalf of Eclipse Real Estate Group, we try our absolute best to obtain the correct information for this advertisement. The accuracy of this information cannot be guaranteed and all interested parties should view the property and seek independent advice if they wish to proceed.
Should this property be scheduled for auction, the Vendor's Statement may be inspected at The Eclipse Office for 3 consecutive business days immediately preceding the auction and at the auction for 30 minutes before it starts.
Antony Ruggiero – 0413 557 589
[email protected]
Paul Radice – 0414 579 011
[email protected]
RLA 277 085








 View more
View more View more
View more View more
View more View more
View more
