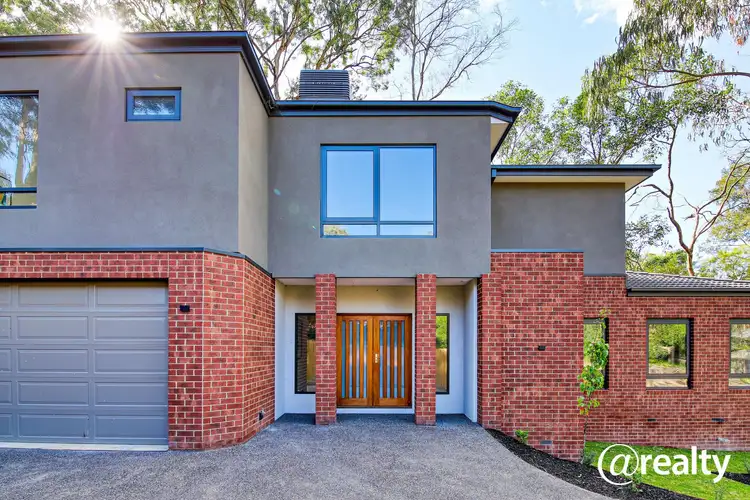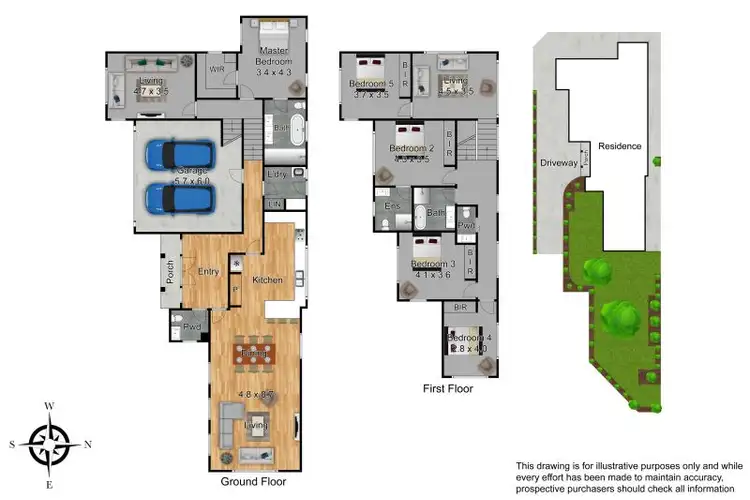Price Undisclosed
5 Bed • 3 Bath • 2 Car • 676m²



+12
Sold





+10
Sold
1/7 Niagara Road, Donvale VIC 3111
Copy address
Price Undisclosed
- 5Bed
- 3Bath
- 2 Car
- 676m²
House Sold on Tue 20 Jun, 2023
What's around Niagara Road
House description
“Discover Luxury Modern Living in Donvale”
Property features
Land details
Area: 676m²
Property video
Can't inspect the property in person? See what's inside in the video tour.
Interactive media & resources
What's around Niagara Road
 View more
View more View more
View more View more
View more View more
View moreContact the real estate agent

Adi Garcia
@realty
0Not yet rated
Send an enquiry
This property has been sold
But you can still contact the agent1/7 Niagara Road, Donvale VIC 3111
Nearby schools in and around Donvale, VIC
Top reviews by locals of Donvale, VIC 3111
Discover what it's like to live in Donvale before you inspect or move.
Discussions in Donvale, VIC
Wondering what the latest hot topics are in Donvale, Victoria?
Similar Houses for sale in Donvale, VIC 3111
Properties for sale in nearby suburbs
Report Listing
