THE ONE:
Nestled in nature this serene, tree-lined address with 180 degree golf course views has to be seen, with the 'sky high' vault dazzling eyes featuring pendant lights, being the entrance to this uniquely designed stately home, with the perfect blend of space, style and functionality inside and out. Outside tucked behind a secure gate and evergreen courtyard, the exposed brick and recycled timber facade is eye-catching, while inside Pretoria granite, natural timber and a coastal colour palette seamlessly blend, with sumptuous fixtures and expansive living options upstairs and downstairs. Shall we get into the details?
THE SPECIFICS:
• Tree-lined entrance to this impressive home, architecturally designed by the award-winning Little Brick Studio applying ingenuity to glass features, which fuse with the exposed recycled brick and reclaimed timber
• Courtyard with lawn and a perimeter garden, tucked behind a secure, slatted gate with access to the pebble-lined perimeter, with a vertical garden and fernery, 2000l water tank and garage access
• Grand entrance, showcasing a vault ceiling with decorative, pendant lights and feature, wall tiling with nearby storage cupboards
• Light-filled lounge area, perfect to read a book in peace that opens out to north-facing courtyard, with a perimeter garden, clothesline and side access
• 3 bedrooms all with plush carpet and BIRs except where noted, with window-framed 'green views' and the second bedroom, featuring a charcoal feature wall and AV points, while the master boasts a ceiling fan, AV points, WIR with floor to ceiling storage and a lavish ensuite.
• 2 modern bathrooms and a powder room: downstairs the main bathroom is inclusive of a double shower with a storage niche, pull-out shower-head, floor to ceiling tiles, a timber-top vanity with matte-black cabinetry, panoramic mirror and a separate toilet; while the luxurious ensuite has mirror-faced storage, a huge timber-top vanity with matte-black cabinetry and a double sink, tiled floor to ceiling with a rainforest-inspired feature tile parallel to the tub, shower with storage, panoramic mirror, a toilet, and placid views through the louvres to the fernery.
•Upstairs the powder room has a vanity topped with Pretoria granite, adjacent to entertainment and living areas
• Open-stringer staircase leads upstairs to the prodigious kitchen, with a Pretoria granite splash-back and bench-tops including a timber extension, Miele appliances including an induction cooktop, a double sink, soft-closing drawers, 2-pac cabinetry, a waterfall breakfast bar (and storage below); plus a generous butler's pantry, continuing the use of Pretoria granite with a double sink, Miele dishwasher, wine rack and additional meal preparation space
• Spacious open-plan living and dining area with remarkable golf course views behind a wall of glass, featuring linear vents, ceiling fans, a gas-log fire and automatic blinds
• Enormous north-facing balcony and terrace upstairs, with gas, power, ceiling fan and barbecue area with built-in storage
• Private study/studio tucked away upstairs, with a built-in timber bench and storage
• Laundry with Pretoria granite bench-tops plus convenient cupboard space
• Timber flooring throughout adding warmth and coastal-charm to this exclusive home
• 2.7m high ceilings with the exception of the vault
• Multi-console, zoned heating/cooling with linear vents
• 4 camera CCTV security system
• Double car garage, with a driveway and street car parking options at this cul de sac
THE LOCATION:
• Edithvale beach, shops and station are a short drive away
• Rossdale Golf Course at your backdoor (sixth hole)
• Edithvale Recreation Reserve and Regent's Park are both proximate for all your sporting pursuits
• Edithvale Primary School is a short cycle away for the kids
• Edithvale Family and Children's Centre is a short drive or walk away
THE CLOSE:
This quiet sun-swept oasis less than 15 minute walk to the beach offers resort style living, where you could soon be relishing the laid-back lifestyle, including enjoying a morning tea from the deck overlooking the sixth hole or glass by the gas fire. One of a kind, set in nature this is a property you must see!
THE AGENTS:
Call Claude Makdesi on 0405 342 244 or Demetri Alexandris on 0410 813 777 to inspect or for further information.
Disclaimer: Whilst every care has been taken to verify the accuracy of the details in this advertisement, MAK REALTY cannot guarantee its correctness. Prospective buyers need to take such action as is necessary, to satisfy themselves of any pertinent matters.
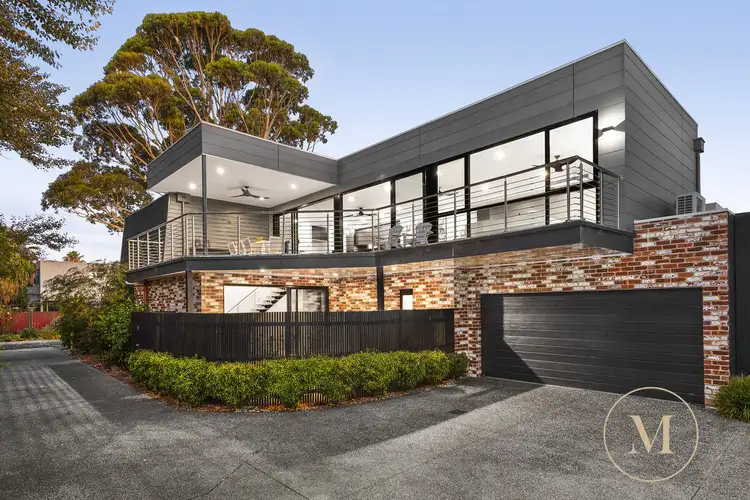
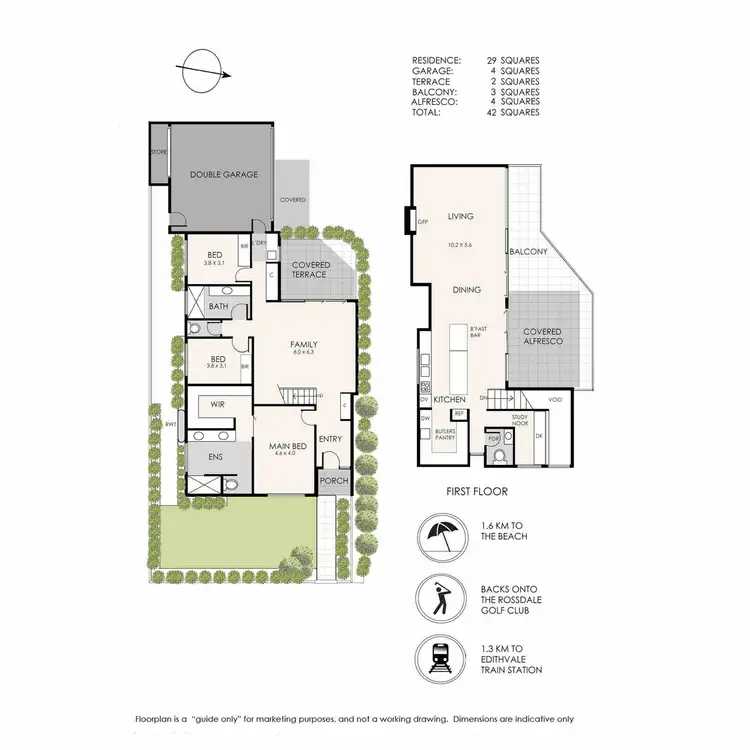
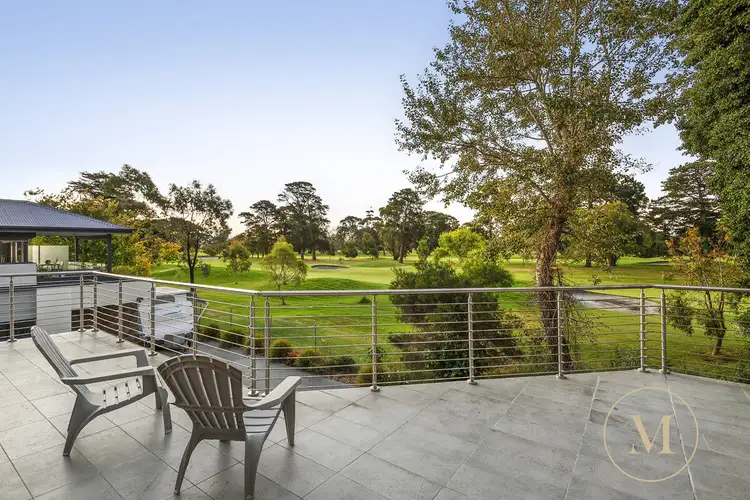
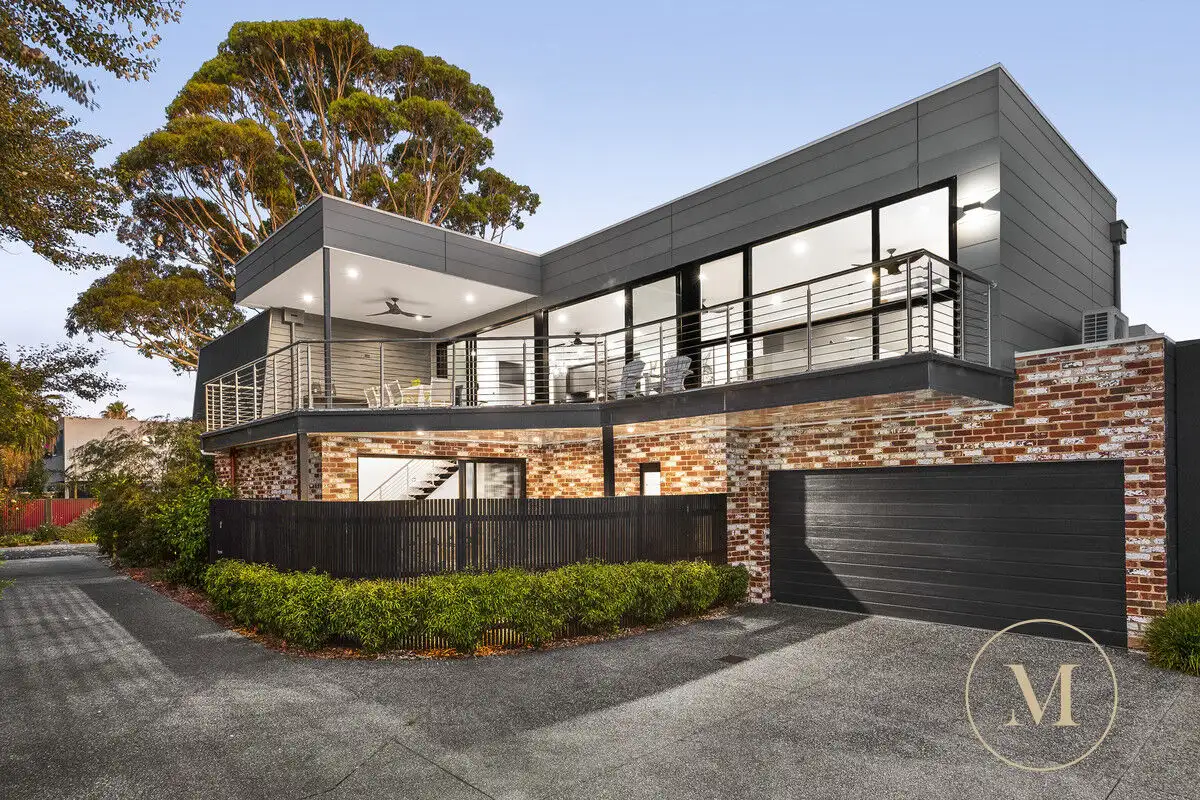


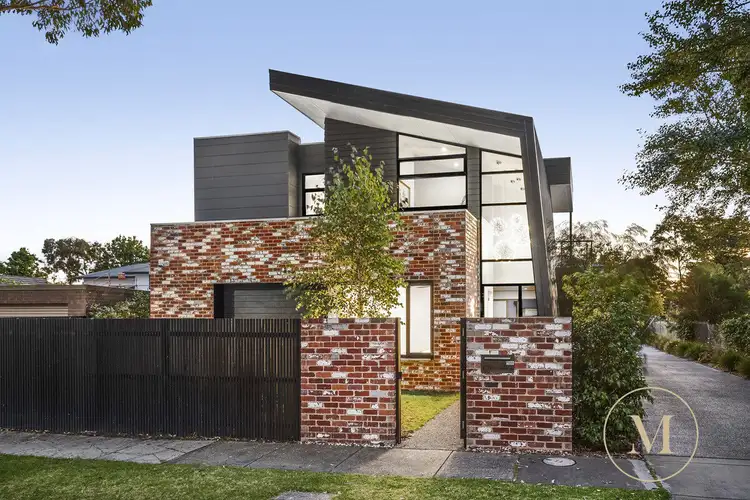
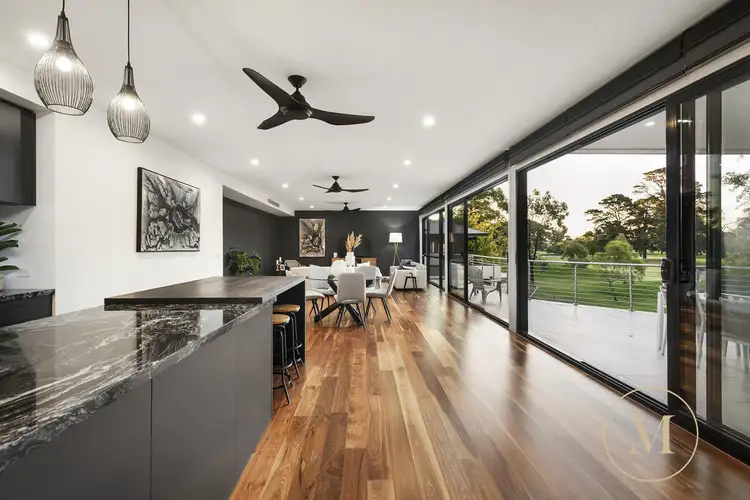
 View more
View more View more
View more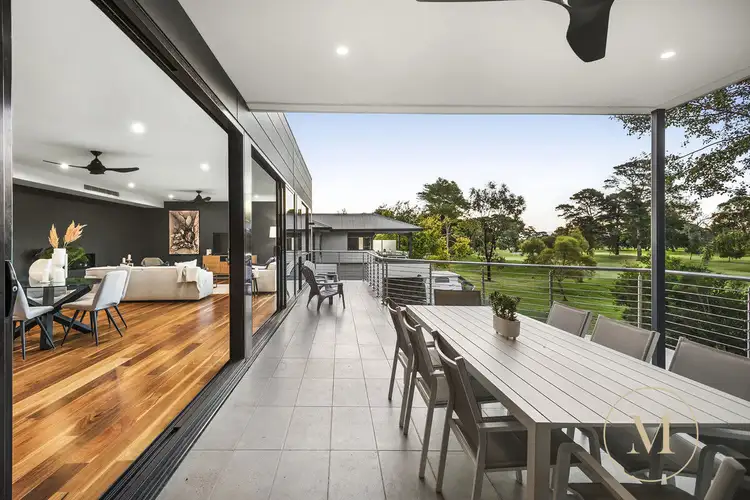 View more
View more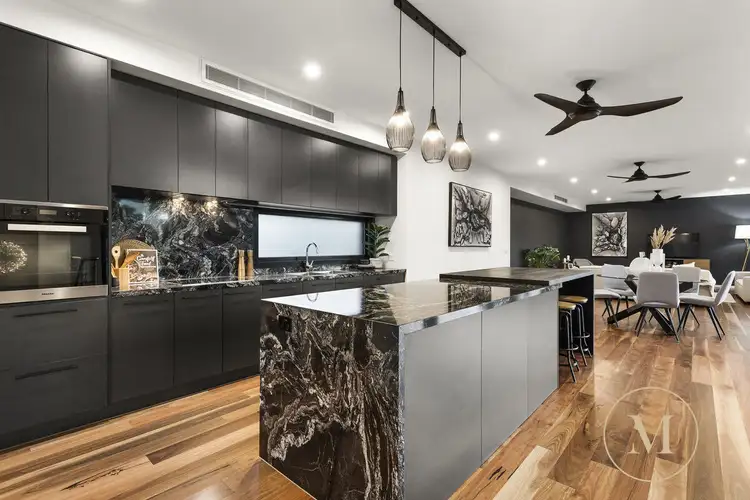 View more
View more
