Price Undisclosed
3 Bed • 2 Bath • 2 Car • 562m²
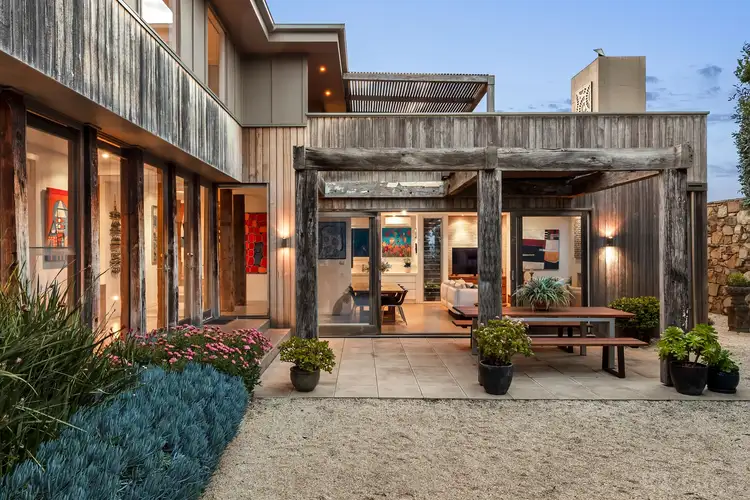
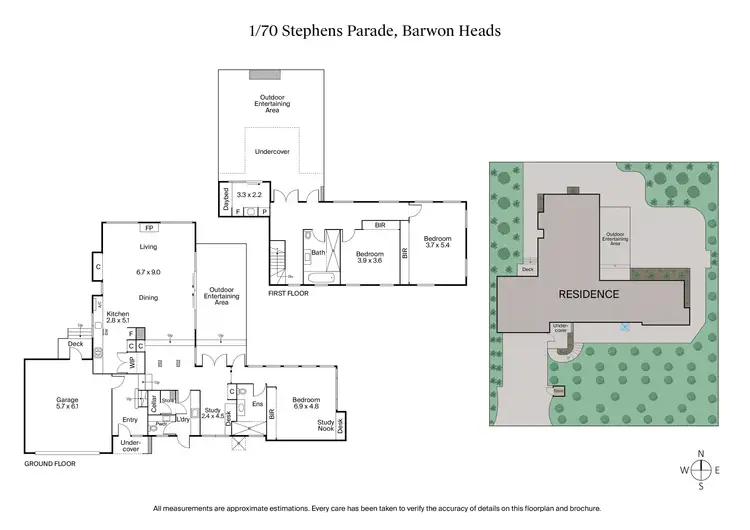

+24
Sold



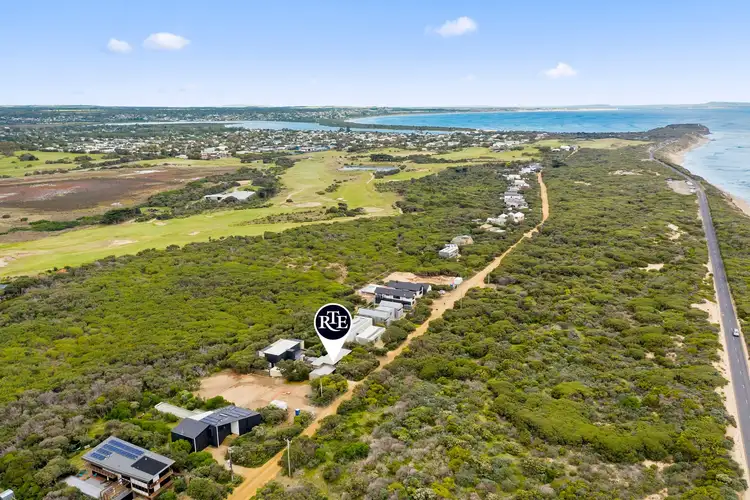
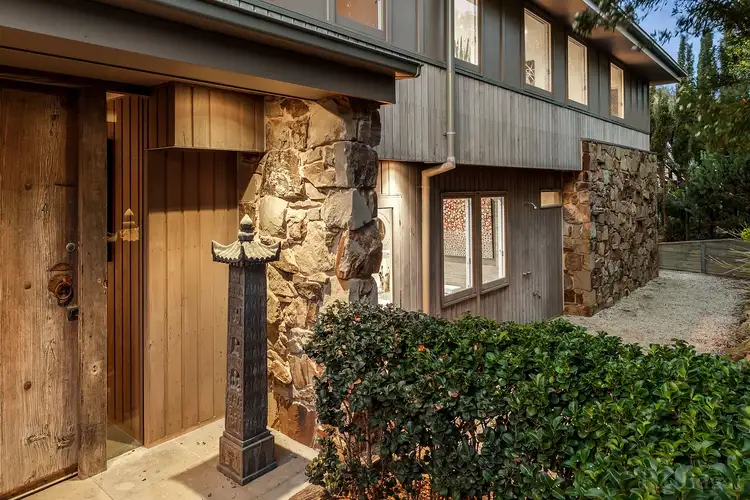
+22
Sold
1/70 Stephens Parade, Barwon Heads VIC 3227
Copy address
Price Undisclosed
What's around Stephens Parade
House description
“Stunning Coastal Haven”
Property features
Land details
Area: 562m²
Documents
Statement of Information: View
Property video
Can't inspect the property in person? See what's inside in the video tour.
Interactive media & resources
What's around Stephens Parade
 View more
View more View more
View more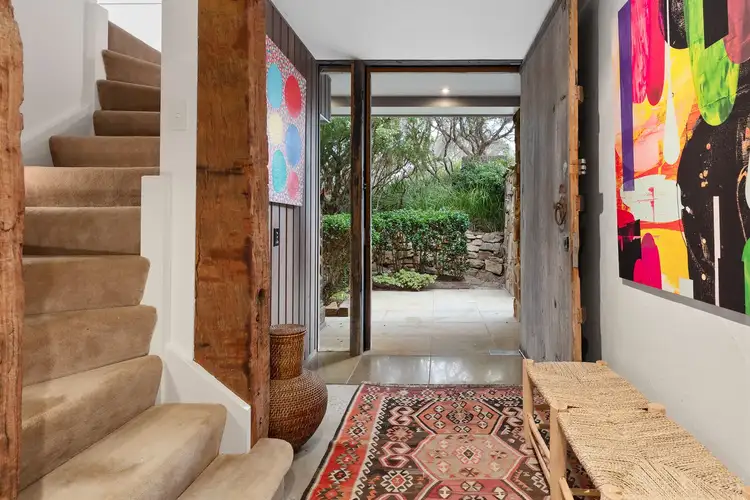 View more
View more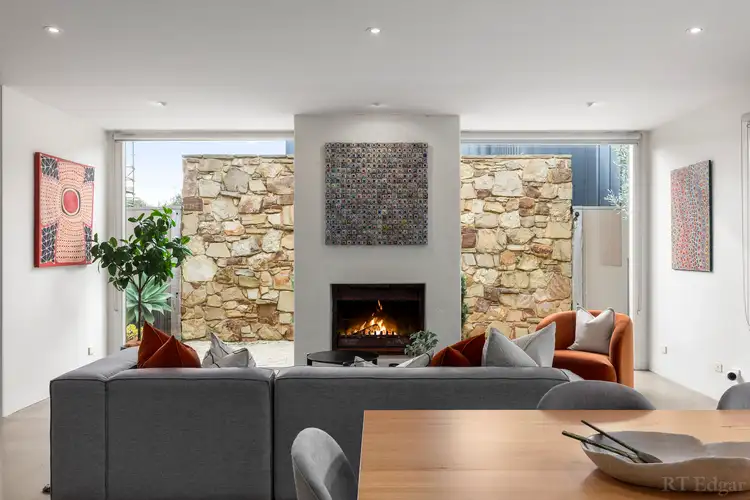 View more
View moreContact the real estate agent
Nearby schools in and around Barwon Heads, VIC
Top reviews by locals of Barwon Heads, VIC 3227
Discover what it's like to live in Barwon Heads before you inspect or move.
Discussions in Barwon Heads, VIC
Wondering what the latest hot topics are in Barwon Heads, Victoria?
Similar Houses for sale in Barwon Heads, VIC 3227
Properties for sale in nearby suburbs
Report Listing

