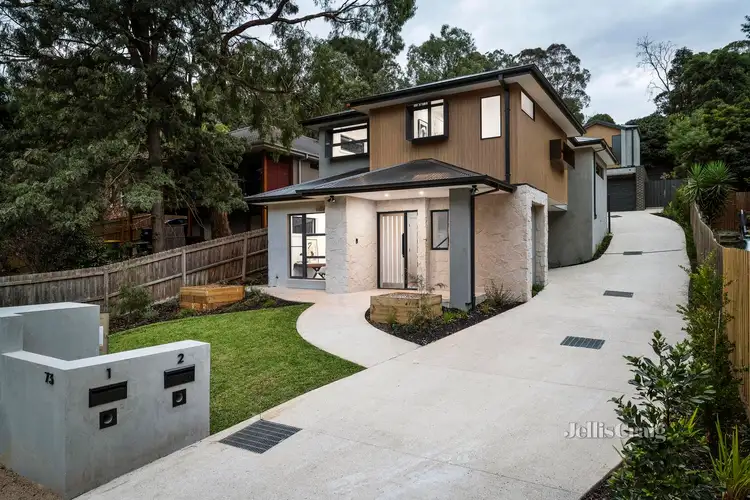EXPRESSIONS OF INTEREST CLOSING TUESDAY 18TH APRIL AT 4PM (UNLESS SOLD PRIOR)
SOLD by Jellis Craig. Here’s your chance to be the first owners of this sophisticated new home, resting in a quality neighbourhood surrounded by first-class amenities. Flaunting an ultra-sleek façade with soft textures and muted tones, the generously scaled floorplan begins with a quiet home office tucked away on the ground floor, alongside a modern bathroom and access to the garage.
Take the stairs to the open plan kitchen and dining room, enhanced with quality timber floors, a long stone island breakfast bar with a waterfall edge, premium Ilve gas cooktop, oven and dishwasher, a walk-in pantry, custom storage/display shelves and endless storage space. Two generous bedrooms with plush carpet underfoot each feature fitted walk-in robes and share a luxe bathroom with a deep bathtub, walk-in rain shower and stone-topped vanity.
A light-filled family room provides a great place to relax and unwind, complemented by the secluded master bedroom boasting a large fitted walk-in robe and a deluxe ensuite finished with a double rain shower, dual stone-topped vanity and the same designer fixtures/finishes and floor-to-ceiling tiling as seen in the other bathrooms.
Outdoors, the private and low-maintenance courtyard offers a great space to enjoy the northerly sunshine or spend time with family and friends over a casual meal. Some of the many highlights include video intercom, ducted heating, refrigerated cooling, double-glazed, key-lockable windows/doors, raised square-set ceilings with full-height doors, under house storage area, water tank and a double auto garage.
Tucked away in a quiet no-through road, walking distance from Bolton Street shops and cafes, Sackville Reserve and Montmorency South Primary School, and close to Eltham High School (zoned), popular Were Street shops, Montmorency Train Station, Greensborough Plaza and Eltham Village.








 View more
View more View more
View more View more
View more View more
View more
