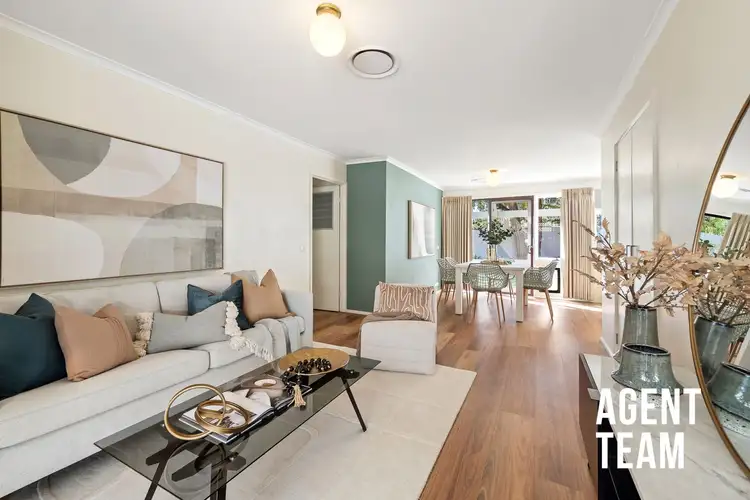Tucked away in a quiet complex, this three-bedroom townhouse is an outstanding opportunity for investors, first home buyers, downsizers, or young families wanting space, convenience, and a lifestyle location. Positioned at the end of a boutique development, the home combines privacy with low maintenance living while being just moments from local shops, schools, parks, and public transport.
Inside, a sunlit open plan living, dining, and kitchen area creates the heart of the home. The original but generous kitchen is both functional and full of potential, offering ample storage, bench space, standalone gas cooktop and oven, dishwasher, dual sink, and a pantry with shelving. Modern touches like LED downlights, hybrid flooring, block-out blinds, and ducted reverse-cycle air conditioning ensure comfort and practicality for everyday living.
Accommodation includes three well-sized bedrooms with built-in wardrobes to two, while bedrooms two and three enjoy a north-facing outlook. The renovated bathroom is finished with floor-to-ceiling tiles, mirrored shaving cabinets, a shower niche, floating vanity, and a bath, paired with a separate toilet for family convenience. An integrated European-style laundry and linen cupboard further enhance functionality.
Outdoors, there’s plenty of room to relax or entertain. The spacious north-facing backyard with pergola and garden shed provides a private retreat, while the front deck and covered courtyard add extra outdoor living options. A single carport plus visitor parking is included, and the end position in the complex maximises privacy. With Kambah Village, quality schools, walking trails, and bus connections all within a kilometre, this home offers the perfect balance of lifestyle and location in one of Canberra’s most accessible suburbs.
Property Features:
• Open plan kitchen, dining, and living area
• Original but large functional kitchen with ample bench space and storage
• Standalone gas cooktop and oven, dishwasher, dual sink
• Shelving in pantry
• LED downlights to the kitchen
• Godfrey Hirst 'Artemis' waterproof spotted gum hybrid flooring
• Carpet to bedrooms
• Block out roller blinds and curtains
• Daikin ducted reverse cycle AC system
• Sun lit kitchen and bedrooms
• Built in wardrobes to master bedroom and bedroom 2
• North facing windows to bedrooms 2 and 3
• Renovated bathroom with mirrored shaving cabinets, shower niche, bath and floating vanity
• Separate toilet
• Linen cupboard
• Integrated laundry tucked neatly into the kitchen pantry
• Proflo gas HWS
• Freshly painted external brickwork
• Spacious North facing backyard with established Canberra Blend lawn and a pergola
• Private covered deck to the front yard
• Garden shed
• 1 carport + 2 visitor parks
• End position in a small, quiet complex of 9 homes
• Less than 1km to Kambah shops, schools, parks, and public transport
Nearby Amenities:
PEA: Taylor Primary School - 2.5km (4 min drive)
PEA: Namadgi School – 600m (9 min walk)
PEA: Erindale College – 4.7km (6 min drive)
PEA: Lake Tuggeranong College – 3.8km (6 min drive)
St. Anthony's Primary School – 2.2km (4 min drive)
Wanniassa Junior School + College – 2.6km (5 min drive)
Kambah Shops – 500m (7 min walk)
Kambah Village Shopping Centre – 3.4km (6 min drive)
Canberra Hospital Garran – 8.6km (13 min drive)
Property Specification:
Built: 1986
Internal Living: 83m2
Ceiling insulation rating: R2.0
EER: 2 Stars
Rates: $667.68pq
Land tax (If tenanted): $902.43pq
Body Corporate (sinking + admin fund): $792.38pq
Strata Manager: Civium Strata Canberra (1300 724 256)
Units in Complex: 9
Estimated Weekly Rent: $635-655pw
* To receive the contract of sale, building report, and additional documents via email within just 10 minutes of your enquiry, please fill out the online request form. Be sure to check both your inbox and junk folder for prompt delivery, available 24/7.
All information submitted through this portal will be handled in accordance with our Privacy Policy, available on our website at agentteam.com.au








 View more
View more View more
View more View more
View more View more
View more
