What you'll love…
Light, bright and ready to delight, 1/75 Bellhouse Crescent, Moncrieff is an exceptional example of modern, sun-soaked family living. Positioned in the thriving suburb of Moncrieff, close to the bustling Gungahlin town centre and only a short drive from Casey Market Town, this snazzy townhouse is an excellent opportunity for first home buyers, young families or investors. With nearby schools and playgrounds, parks and nature reserves, and even the best of Gungahlin's pubs and restaurants, Moncrieff provides plenty of stuff to do for the whole family.
You enter this alluring home via the neat and private front courtyard, a perfect size for welcoming guests and family or for relaxing in the sun. A kid's sandpit will provide fun for days and the wooden flooring that's been installed means next to no maintenance for you. Which then entering inside your immediately greeted by the homes living area, which is totally open plan. A beautiful modern kitchen overlooks the space, boasting feature cabinetry, walk in pantry, stone bench tops and stainless-steel appliances. The living area flows perfectly through the hallway with double height ceilings and out to the to the rear courtyard which is another perfect area for relaxing and enjoying.
Back inside at the back of the ground floor is a handy downstairs bedroom, with its own ensuite and built-in wardrobes. The bedroom provides the perfect opportunity for you to have a main bedroom on the ground floor, a study with its own bathroom or even a separate rumpus or lounge room. Upstairs sit the remaining three bedrooms, each with great proportions and their own built-in wardrobes. A contemporary bathroom services the floor, and it's large enough to have its own bath.
1/75 Bellhouse Crescent, Moncrieff is a home that seriously delivers. From special architectural features like its tall ceilings, through to clever climate controlling efforts like tinted windows and ducted systems that have been installed, it extends to you a top-notch lifestyle in a great family location. Inspect today to see why this is a home in which you will live where you love.
At a glance…
- An exceptional example of modern, sun-soaked family living
- Enter this alluring home via the neat and private front courtyard
- Inside your immediately greeted by the homes living area, which is totally open plan
- A beautiful modern kitchen overlooks the space, boasting feature cabinetry, walk in pantry, stone bench tops and stainless-steel appliances
- On ground floor is a handy downstairs bedroom, with its own ensuite and built-in wardrobes
- Upstairs sit the remaining three bedrooms, each with great proportions and their own built-in wardrobes
- A contemporary bathroom services the upstairs floor, and it's large enough to have its own bath
- A rear courtyard which is another perfect area for relaxing and enjoying
- European laundry
- Ducted reverse-cycle heating and cooling throughout
- Close to the bustling Gungahlin town centre and only a short drive from Casey Market Town
Love the location…
- Within 7 minutes' drive to the Casey Market Town
- Within 7 minutes' drive to the Gungahlin Town Centre
- Within 23 minutes' drive to the Canberra CBD
Property details...
Living: 120sqm
Front Courtyard: 40sqm
Back Courtyard: 19sqm
Garage: 38sqm
Total Build: sqm
Built: 2018
EER: 5.0
Rates: $529.71pq (approx)
Land Tax: $665.90pq (approx. only if rented)
Body Corporate: $612.12pq (approx. both administration and sinking fund included)
Disclaimer: The material and information contained within this marketing is for general information purposes only. Canberry Properties does not accept responsibility and disclaim all liabilities regarding any errors or inaccuracies contained herein. You should not rely upon this material as a basis for making any formal decisions. We recommend all interested parties to make further enquiries.
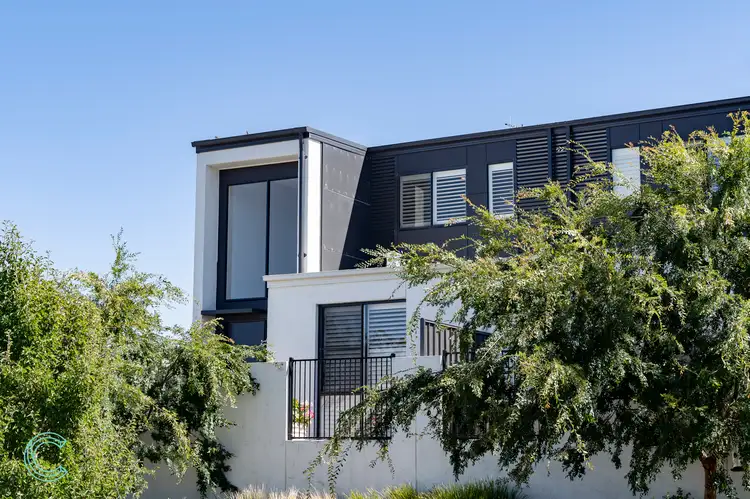
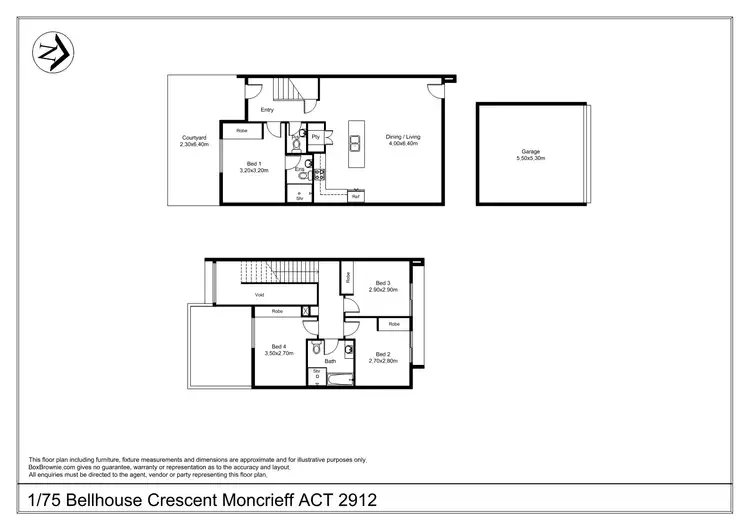




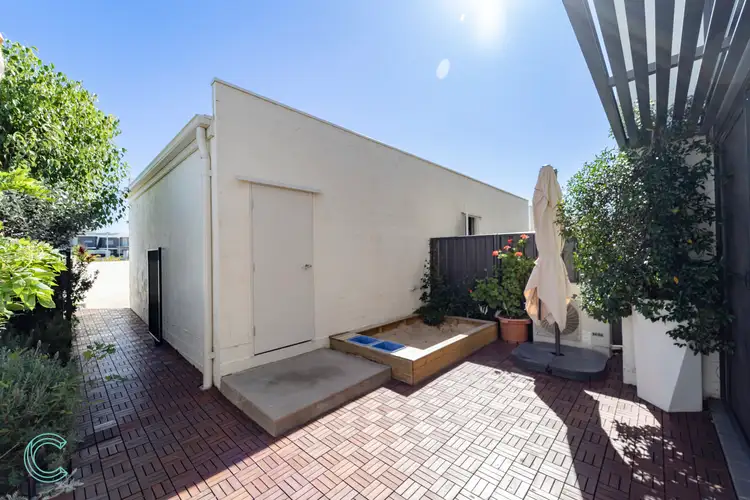
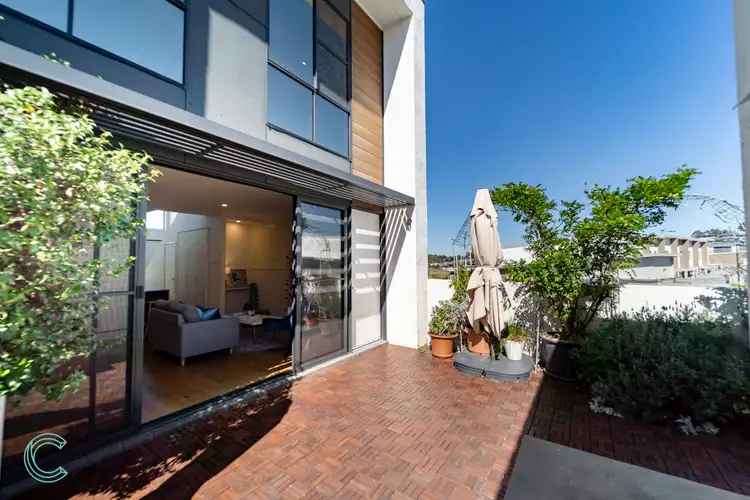
 View more
View more View more
View more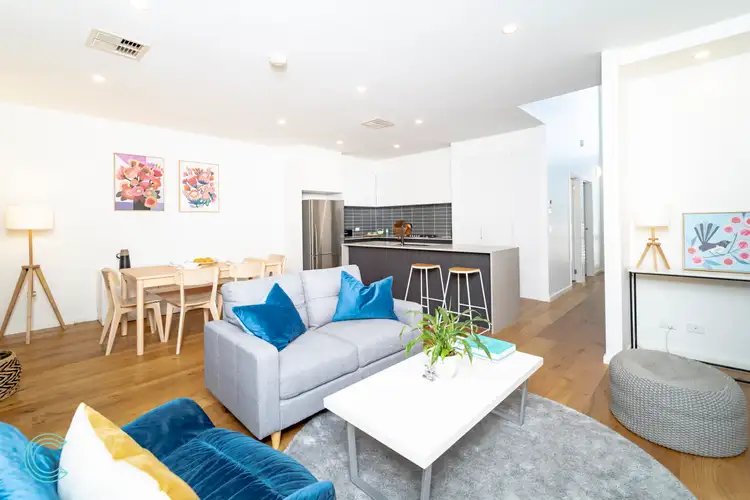 View more
View more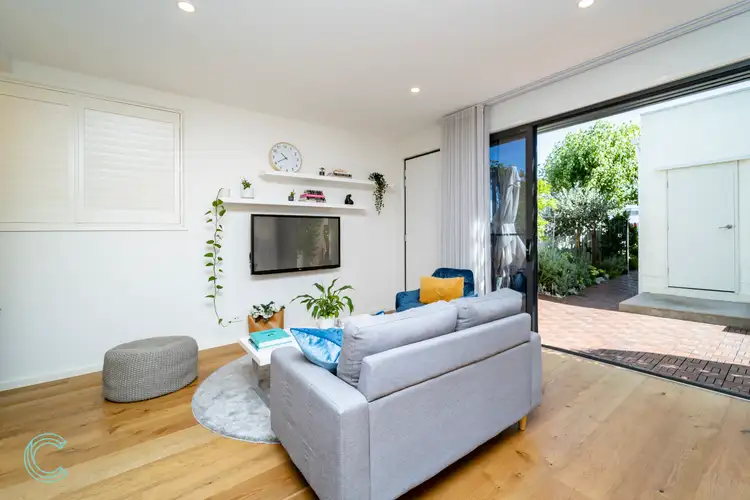 View more
View more
