Price Undisclosed
3 Bed • 2 Bath • 1 Car • 155m²
New
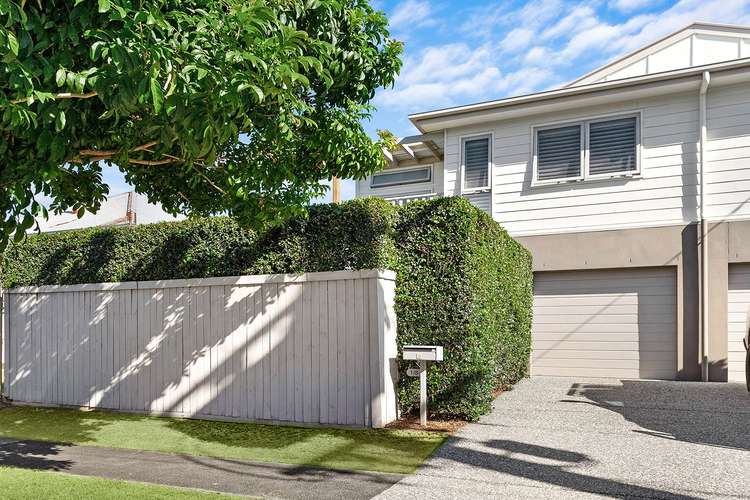
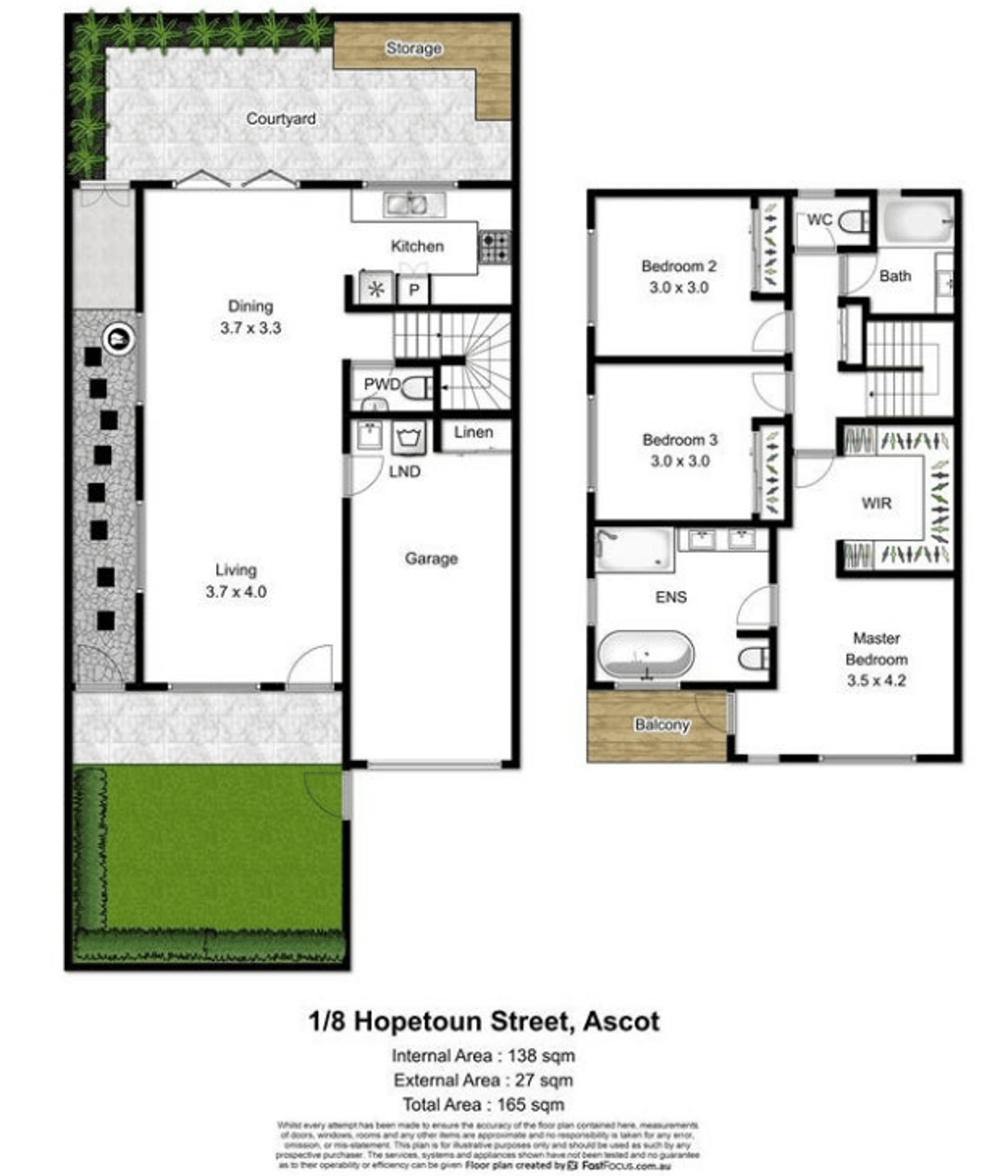
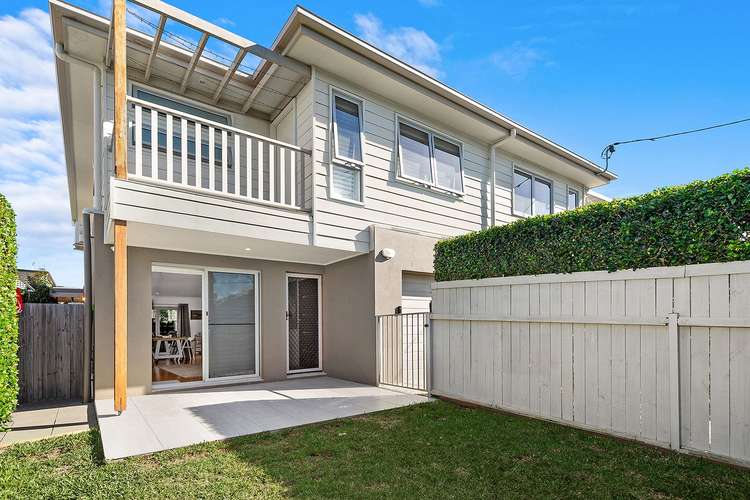
Sold



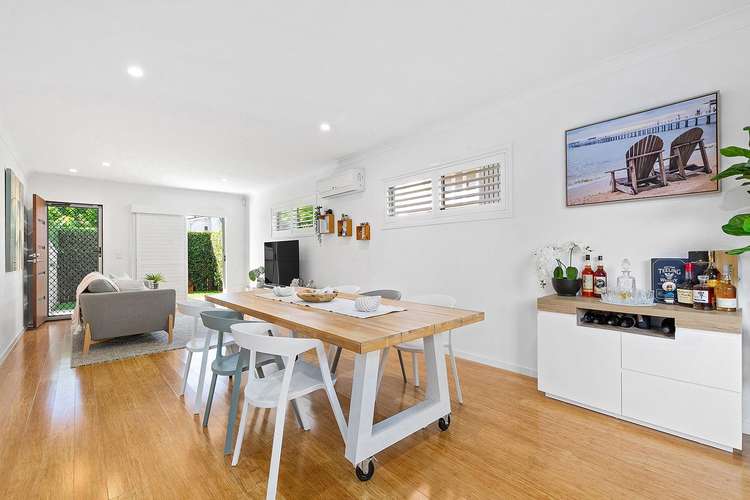
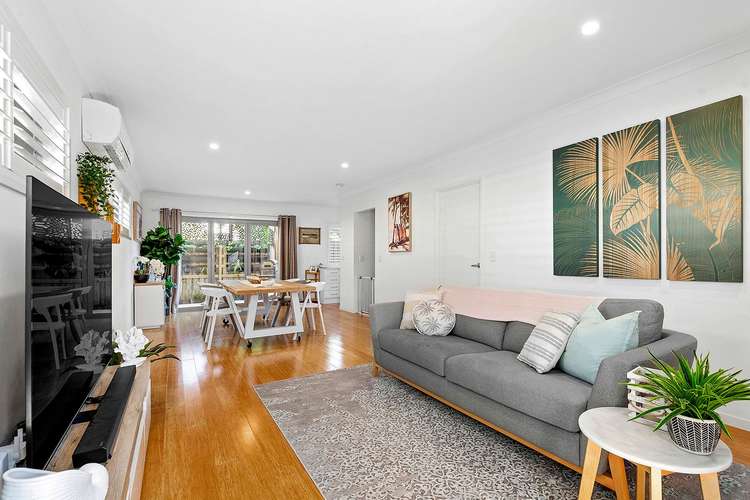
Sold
1/8 Hopetoun Street, Ascot QLD 4007
Price Undisclosed
- 3Bed
- 2Bath
- 1 Car
- 155m²
House Sold on Fri 23 Sep, 2022
What's around Hopetoun Street

House description
“A Rare Find !!!”
Situated in one of Brisbane's most prestigious suburbs, within walking distance to Doomben Racecourse, public transport and only 5.8km from Brisbane Airport. This sought-after duplex set in a delightful complex of only 2 is perfect for that someone that's seeking convenience and lifestyle.
There are 3 good sized carpeted bedrooms all on the upper level, all featuring white custom-made plantation shutters. The Master Suite is generous in size with air-conditioning and a ceiling fan, it also features the walk-in wardrobe of your dreams! Your spacious ensuite will impress with floor to ceiling marble tiles along with a bathtub. To top off this retreat is your own balcony connecting to the master bedroom creating another sitting area. The other 2 bedrooms both have built ins, one with air conditioning, both with ceiling fans with a centrally located modern family bathroom with a full-size bath and separate toilet.
The lower level of the home features quality timber flooring under foot and flows seamlessly through to your entertaining spaces front and back via glass bi-fold doors. As you enter through your front door you are welcomed into your large open plan living and dining space but firstly will be impressed by your fully fenced private courtyard. Your back entertaining area is partially under cover and features a paved area with ample space to entertain. Both outdoor spaces are perfect if you like to entertain, have children or pets but still want the low maintenance lock-up lifestyle. The cleverly positioned kitchen has Caesar stone bench tops and quality cabinetry that is complimented by stainless steel appliances, electric glass cook-top with under cupboard range hood, fan forced oven and dishwasher.
To further embellish this elegant property is a single automated garaging with secure access to the home,back to base alarm system in place, ample storage in the garage and under the stairs. There is also a powder room located on the lower level.
There are no body corporate fees attached to this property.
Every amenity is within walking distance with a vast array of cafes, restaurants, the parklands of Hamilton Harbour, Portside Complex, Racecourse Road and the Brisbane Racing Clubs.
Close to DFO Brisbane and a slew of shops and dining options, this property falls within the Hamilton State School and Aviation High catchment areas. Saint Margaret's Anglican Girls School, Saint Rita's College and Clayfield College are also nearby. Do not delay - call to arrange an inspection today.
Current Rental Appraisal is sitting from $700-$720 per week
Upper Level
- Master Bedroom, built ins, ensuite, front balcony
- 2 Bedrooms, built-ins, ceiling fan
- Family Bathroom
Lower Level
- Living area
- Dining area
- Kitchen with Caesar stone top bench's
- Outdoor covered entertaining area
- Front courtyard
- Powder room
- Ample storage throughout
- 1 Car accommodation
- Ample parking for another car on the drive way
- Walking distance to public transport
- Walking distance to Doomben Raceway
- Walking distance to Racecourse Village
- Close to schools
Land details
What's around Hopetoun Street

 View more
View more View more
View more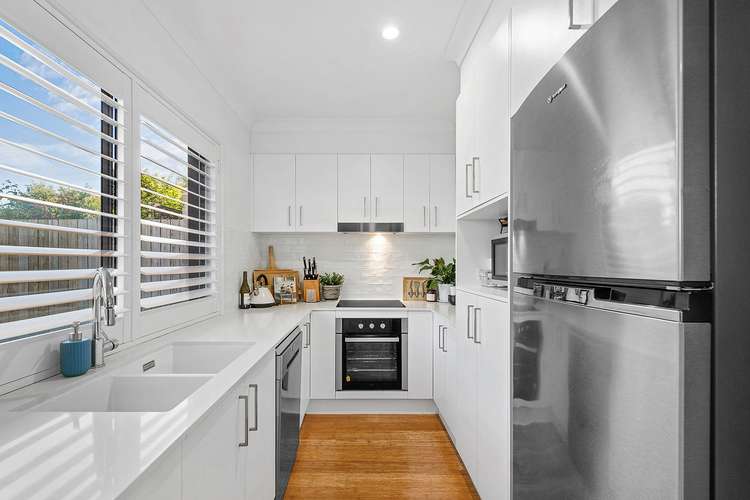 View more
View more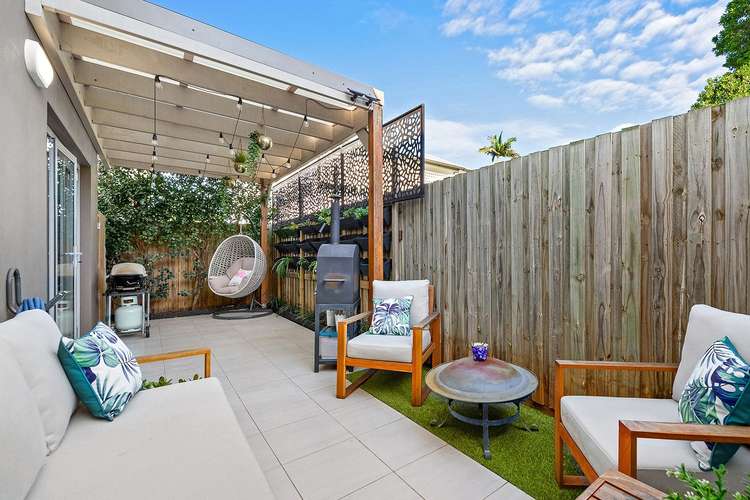 View more
View moreContact the real estate agent

Lauren Ellis
Ray White - Bracken Ridge
Send an enquiry

Nearby schools in and around Ascot, QLD
Top reviews by locals of Ascot, QLD 4007
Discover what it's like to live in Ascot before you inspect or move.
Discussions in Ascot, QLD
Wondering what the latest hot topics are in Ascot, Queensland?
Similar Houses for sale in Ascot, QLD 4007
Properties for sale in nearby suburbs

- 3
- 2
- 1
- 155m²