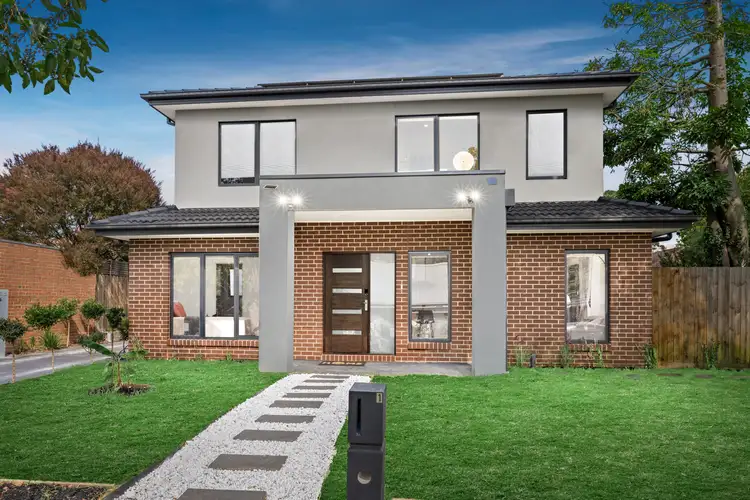Perfectly positioned in the heart of Ringwood East, this stylish and spacious townhouse offers an unbeatable combination of modern living and exceptional convenience. Just moments from prestigious schools such as Tintern Grammar and Eastwood Primary, as well as Ringwood East Station and Eastland Shopping Centre, this home places you at the center of it all. Whether you're commuting, shopping, or enjoying the local parks and cafés, everything you need is within easy reach. Boasting two master bedrooms, a light-filled open-plan layout, and quality finishes throughout, this beautifully appointed residence is designed for effortless contemporary living.
Step inside and be welcomed by a thoughtfully designed floorplan that begins with a guest suite, complete with a walk-in robe and sleek ensuite featuring floor to ceiling tiles, stone vanity and a large shower. The heart of the home unfolds into an expansive open-plan living, dining, and kitchen area, where natural light streams through.
The kitchen is a masterclass in design and functionality, seamlessly blending sophistication with practicality. Anchored by a stunning island bench with a breakfast bar and illuminated by elegant pendant lighting, this space invites both culinary creativity and social connection. Showcasing a subway-tiled splashback with bold black grout, the kitchen exudes timeless charm, complemented by premium Bosch appliances, including a 5-burner gas cooktop, electric oven, and dishwasher.
The butler's pantry, an extension of this beautifully curated space, features white lower cabinetry paired with warm wood upper cabinets, creating a striking contrast that is both sleek and inviting. The white benchtop offers ample room for food preparation and appliance storage, while the wood cabinetry seamlessly transitions into the main kitchen, uniting the two spaces with effortless cohesion. Thoughtfully designed to maximize functionality and style, this kitchen truly elevates the art of modern living.
Upstairs, plush carpeting enhances the warmth and comfort of the upper level, where a versatile second living zone provides the perfect retreat, home office, or media space. Equipped with a split system for climate control, this space ensures year-round comfort and adaptability.
The master suite is a private haven, boasting a spacious walk-in robe and a luxuriously appointed ensuite. Featuring a sleek vanity and a shower, the ensuite is adorned with floor-to-ceiling tiles and stone benchtops, mirroring the refined finishes found throughout the home for seamless cohesion.
Two additional well-sized bedrooms, each fitted with built-in robes, are serviced by a sophisticated main bathroom. Designed with both style and functionality in mind, this space includes a double vanity, a deep soaking bath, a frameless shower, and a toilet, offering a spa-like retreat for the household.
Outside, a spacious courtyard offers the perfect setting for alfresco entertaining or peaceful retreat, seamlessly extending the home's living space. Thoughtfully designed with contemporary finishes and a well-planned layout, this exceptional townhouse embodies modern living at its finest. Positioned for ultimate convenience, it enjoys close proximity to schools, parks, public transport, and essential amenities, ensuring a lifestyle of ease and connectivity.
Features:
4 Bedrooms
3 Bathrooms
Downstairs Powder Room
Two Master Bedrooms (One on Each Level) both with an Ensuite and Walk-in Robe
Open Plan Kitchen, Dining and Living
Stone Benchtops
Tiled Splashback
Premium Bosch Appliances (5-Burner Gas Cooktop, Electric Oven and Dishwasher)
Pendant Lighting in Kitchen
Walk-in Pantry
Retreat
Laundry
LED Downlights Throughout
Floating Timber Floorboards, Carpet and Tile Flooring
Split System Heating and Cooling Units Throughout
Double Car Garage
Water Tank
Storage Shed
Solar Panels








 View more
View more View more
View more View more
View more View more
View more
