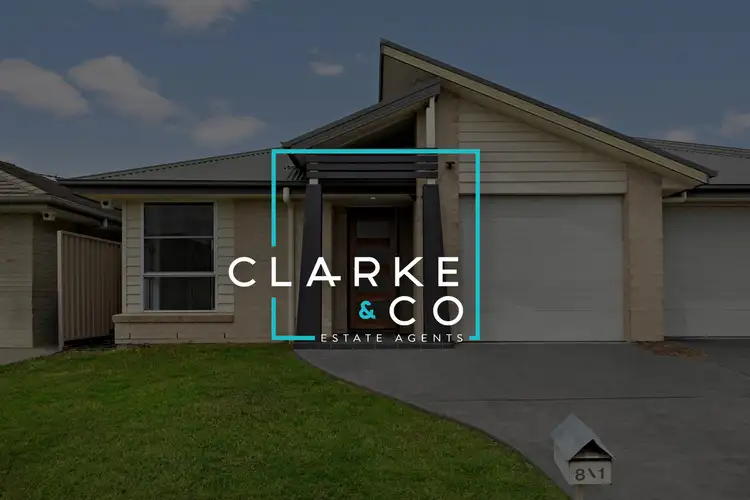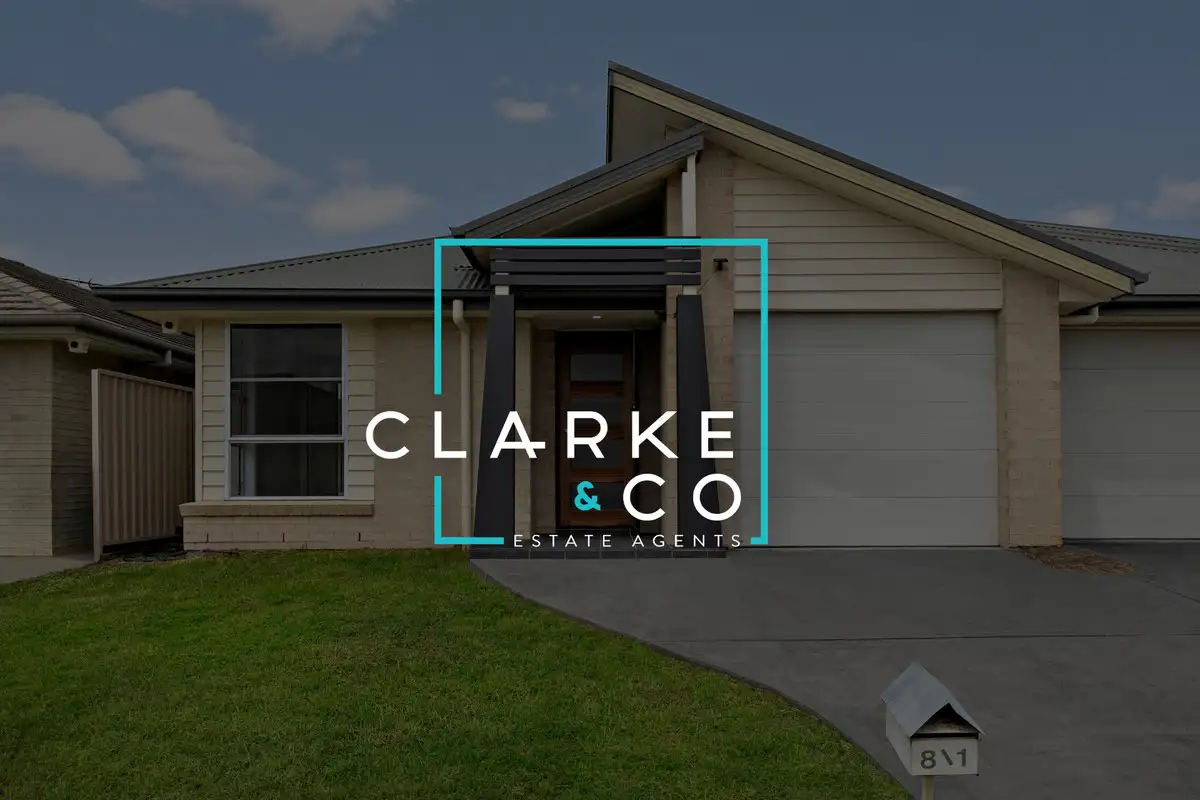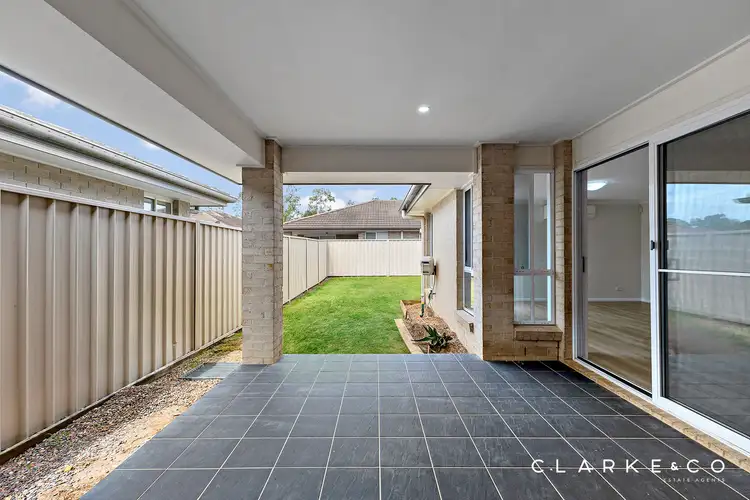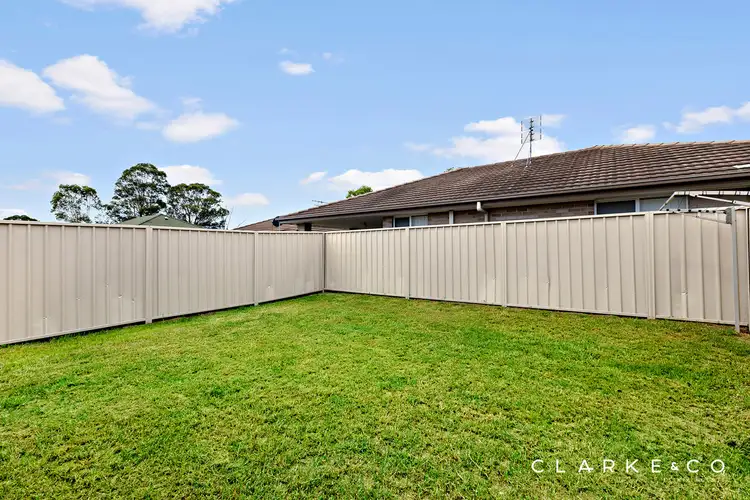Property Highlights:
- A self managed strata duplex home ready to move in or invest
- 5kW solar system, instantaneous gas hot water, plus NBN fibre to the premises
- Quality hybrid and carpet flooring, plus Mitsubishi split system air conditioning
- Spacious open plan living and dining area with direct access to the alfresco
- Gourmet kitchen featuring 20mm Caesarstone benchtops, a breakfast bar, a dual sink, a Caesarstone splashback, gas cooking and quality appliances
- Three bedrooms, two with built-in robes, the main with a walk-in
- Main bathroom and ensuite, both featuring vanities and showers, the main with a built-in bathtub
- Covered alfresco area with non-slip tiles and LED downlights
- Fully fenced grassed yard with a 3000L water storage tank
- Attached single car garage for your off street parking
Outgoings:
Council Rate: $1,568 approx. per annum
Water Rate: $820.2 approx. per annum
Rental Return: $550 approx. per week
Located in the city of Cessnock, this modern brick and Colorbond roof duplex offers the perfect blend of low maintenance living and contemporary comfort. Whether you're stepping into the market or looking for a smart investment, this home delivers style, convenience, and space in equal measure.
Set in the gateway of the Hunter Valley, this address puts you within easy reach of world class events, attractions, acclaimed dining spots, and a bustling town centre. Local schools, shopping, and recreational facilities are all close by, while the region's famous vineyards and stunning landscapes are yours to explore at a moment's notice.
A grassed front lawn and an attached single garage create a lovely first impression, leading to a home designed with easy living in mind. Inside, a neutral colour palette, and a mix of carpet and hybrid flooring flow throughout, continuing the warm welcome.
The heart of the home is the well appointed kitchen, featuring 20mm Caesarstone benchtops, a stylish stone splashback, and premium appliances, including a BOSCH oven and dishwasher, an EVERDURE 4 burner gas cooktop, and a range hood. The breakfast bar adds a casual dining option, perfect for busy mornings or entertaining guests.
Flowing from the kitchen, the spacious living and dining area is bathed in natural light and kept comfortable year round with a Mitsubishi Electric split system air conditioner. A glass sliding door seamlessly connects this space to the alfresco area, where non-slip tiles, LED downlights, and a fully fenced grassed yard provide the ideal setting for outdoor relaxation.
The main bedroom is a private retreat, complete with a walk-in robe and an ensuite featuring a corner shower, toilet, and a large vanity with a 20mm Caesarstone benchtop. Two additional bedrooms offer mirrored built-in robes and easy access to the main bathroom, where a built-in bath, a shower, a vanity, and a toilet cater to the needs of a growing family or visiting guests.
Additional features include a 5kW solar system, instantaneous gas hot water, NBN fibre to the premises, and a 3000L water storage tank for your sustainable living.
With modern finishes, a fantastic layout, and a location that offers both lifestyle and convenience, this is an opportunity not to be missed. We encourage our clients to contact the team at Clarke & Co Estate Agents today to secure their inspections.
Why you'll love where you live;
- Mere minutes to the thriving CBD of Cessnock with all the amenities that you could ask for
- A short 15 minute drive to the heart of the Hunter Valley, boasting restaurants, cellar doors and world-class events, right at your doorstep!
- Less than an hour's drive to Newcastle's city lights and pristine beaches
- 30 minutes to Maitland's heritage CBD and riverside Levee precinct with a range of restaurants and cafes to enjoy
Disclaimer:
All information contained herein is gathered from sources we deem to be reliable. However, we cannot guarantee its accuracy and interested persons should rely on their own enquiries.








 View more
View more View more
View more View more
View more View more
View more
