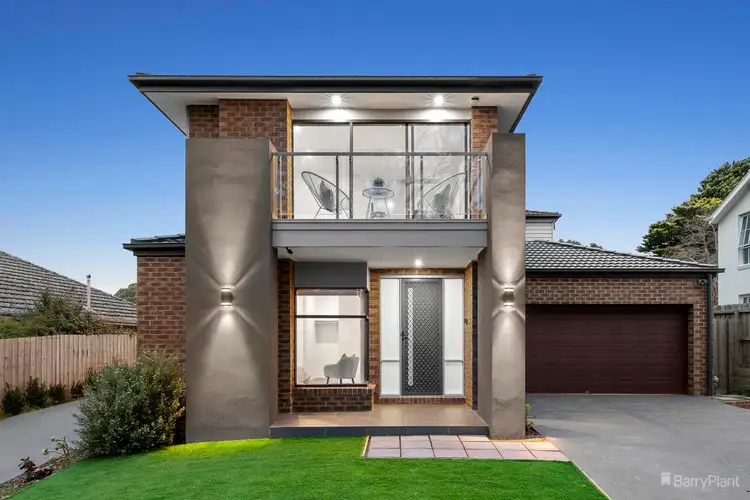You can register to bid online for this property up to 9:00am on Saturday through the following link: https://anywhereauctions.com.au/app/property?propertyId=14677
Luxury and space on the Balwyn North fringe.
Offering genuine house-like proportions on a large yet low-maintenance 398sqm (approx.) block, upsize your home and upgrade your family lifestyle with this high-quality family haven.
Packaging sleek style, contemporary comfort and everyday functionality within a huge 34-square (approx.) two-storey layout, this modern and magnificent freestanding residence excels with its two separate living areas, five spacious bedrooms, two bright bathrooms, deluxe finishes, loads of storage space and indoor-outdoor lifestyle enjoyment.
A downstairs master bedroom (with ensuite and walk-in robe) grants parents with the privacy they crave; a peaceful upstairs layout featuring a large retreat (which leads out to a balcony with soothing treetop views), four bedrooms and a central family bathroom presents the kids with their own slice of privacy.
The enormous proportions of the vast open-plan living domain instantly appeals in the heart of the home, blending the entertainer’s kitchen (with window splashback, trendy pendant lighting, walk-in pantry, 900mm steel appliances and stone benchtops), central dining and living area as one while extending onto a sunny grassed courtyard to deliver a desirable indoor-outdoor aspect.
Boasting no shared walls, its own frontage and a private driveway leading into a remote double garage (with internal access), this superbly built residence also features stunning 2.7m high ceilings, guest powder room downstairs, separate laundry, ducted reverse-cycle cooling, garden shed, rainwater tank, video intercom, alarm and touch lighting.
Set in one of Doncaster’s best locations on the Balwyn North fringe, you also stand to benefit from the seamless access to the Park + Ride, the Eastern Freeway, the popular Greythorn shopping strip, Westfield Doncaster, the Koonung Creek Trail, parks and Birralee Primary School.
* Huge 34-square (approx.) two-storey layout
* Exceptional build quality, superior finishes
* No shared walls, own frontage, private driveway
* Five bedrooms, two bathrooms and two living areas
* Downstairs master bedroom with ensuite and walk-in robe
* Entertainer’s kitchen
* 2.7m high ceilings
* Upstairs balcony with soothing treetop views








 View more
View more View more
View more View more
View more View more
View more
