Cleverly designed to have not one, but two oversized living spaces both of which capture the beautiful northern sun, this functional single level townhouse flows over approximately 150m2. Unique in the market, enjoy next to no maintenance with what is a generous floorplan, with a large airy lounge, dining room plus a cleverly partitioned family room, hidden through plantation shutters.
Modern, fresh and light, the kitchen has been carefully planned, storage and function on the top of the list, closely followed by a clean simple aesthetic, ample storage, new dishwasher and perfect integration to the living areas. White glass Westinghouse gas cooker, and matching electric oven, deep breakfast bar/ preparation area, and a carefully hidden enamel sink, plus bespoke overhead lighting from the vaulted ceilings.
Perfectly positioned at the front, the master bedroom is a delight for those looking for that touch of luxury, complete with porcelain tiled ensuite that is fresh and bright, as is the adjoining walk in wardrobe. Storage is in no short supply in the home with the remaining two bedrooms also offering built in wardrobes, shared main bathroom and a clever study nook tucked quietly into the central hallway.
Mature Japanese maples with established hedges, crepe myrtles and under plantings of nandina give the wrap around garden structure, and afford a high level of privacy to the alfresco entertaining. Enjoyable year round, the side deck with retractable awnings is a secluded sun trap and opens from the dining room via oversized glass sliding doors. Immaculate, sensible, and convenient, just moments to the Southlands Shopping precinct, Westfield, the Woden Hospital and Business District with easy access to the City and Airport.
* North facing living zones, kitchen and alfresco entertaining
* Large modern kitchen, maximised storage, great lighting, quality appliances
* Laundry with lots of cupboards and external access onto a side courtyard
* Ducted heating and cooling, solar panels with original contract, end date 2031
* No body corporate fees and a separate water meter
* Retractable awnings over alfresco, fully fenced courtyard with Travertine tiling, 1200L water tank
* Double garage with automatic door and internal access
* Category 5 wired, timber flooring throughout high traffic areas
Whilst all care has been taken to ensure accuracy in the preparation of the particulars herein, no warranty can be given, and interested parties must rely on their own enquiries. This business is independently owned and operated by Belle Property Canberra. ABN 95 611 730 806 trading as Belle Property Canberra.
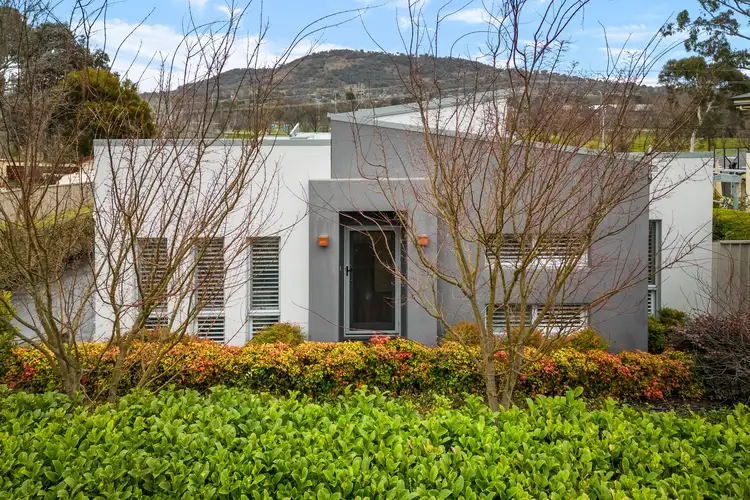
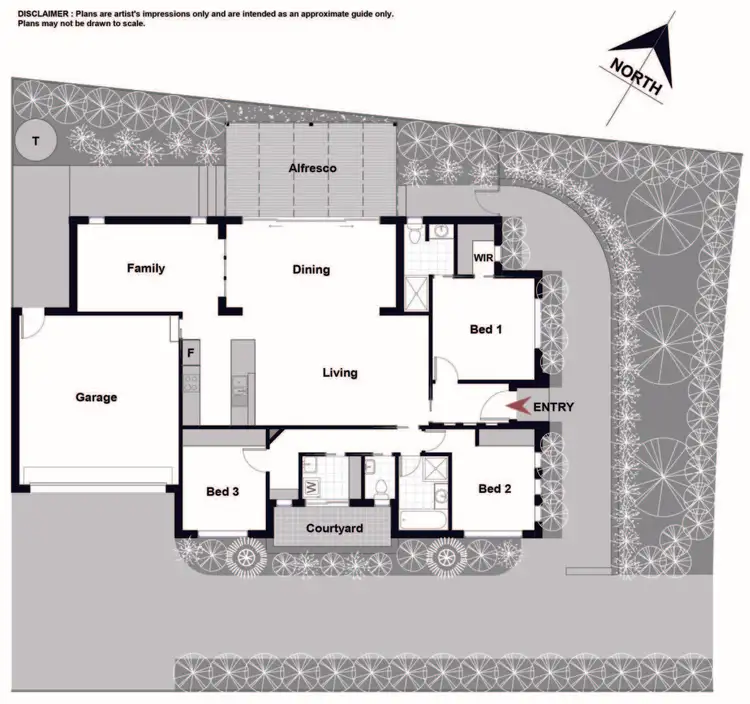
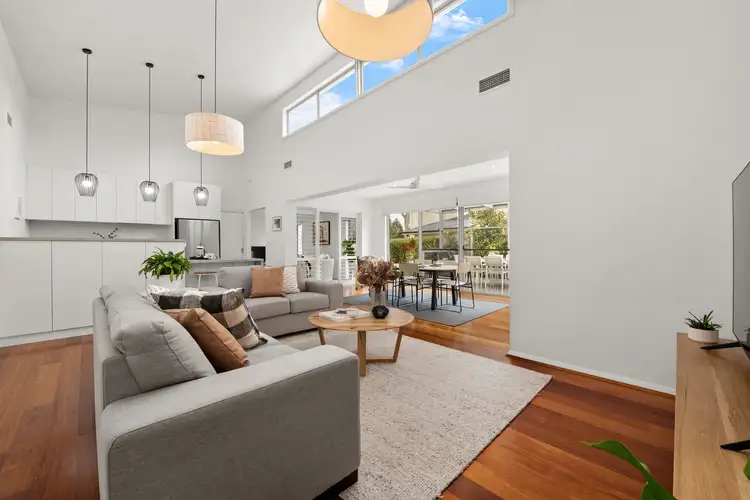
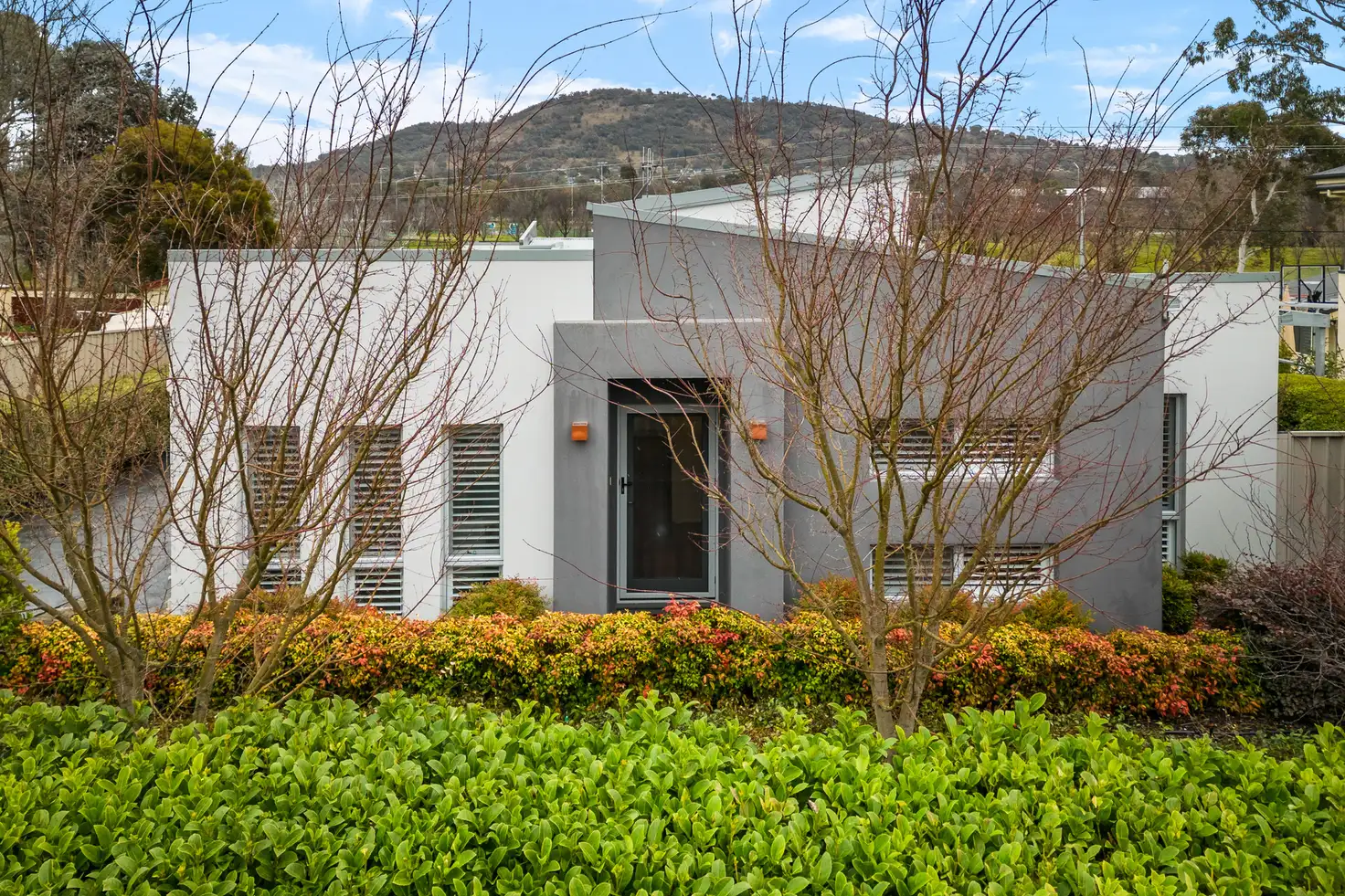



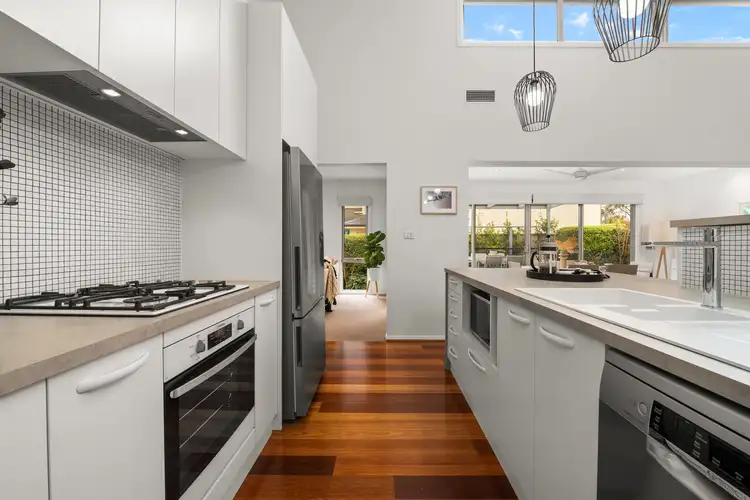
 View more
View more View more
View more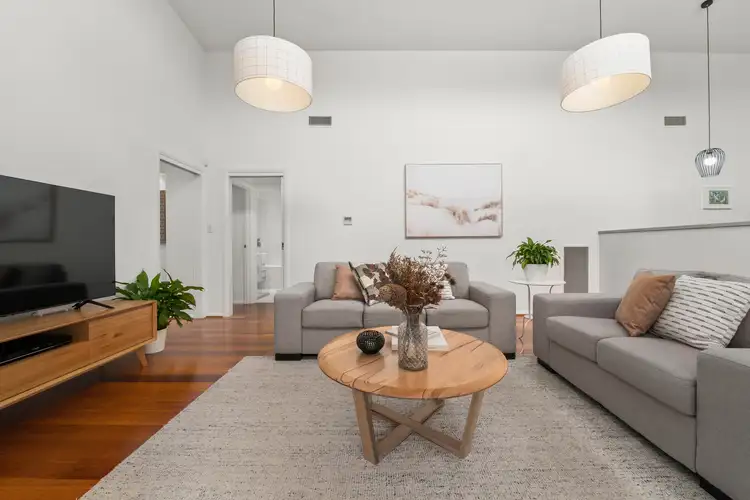 View more
View more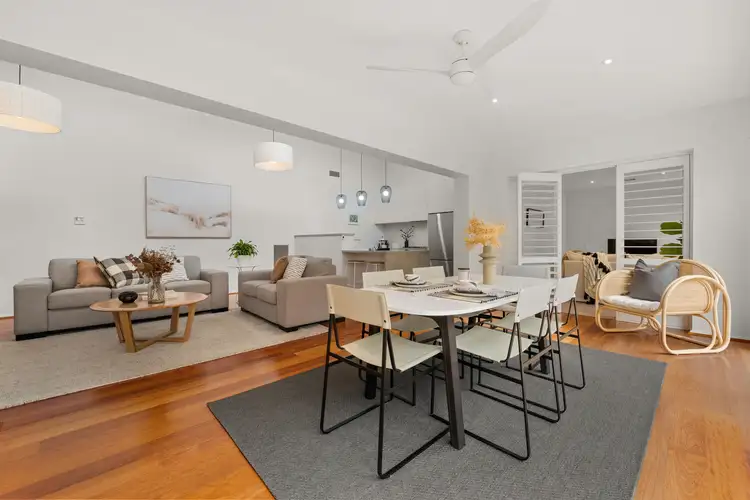 View more
View more
