Quiet, contemporary brilliance is on full display in this charming, cottage-inspired red-brick beauty nestled in the leafy heart of Wattle Park. Hidden at the end of an enchanting residents' only driveway shrouded in greenery, and a leisure stroll to lush reserves and your local shopping hub buzzing with delicious foodie options - 1/8A Wynyard Grove offers a picture-perfect start for young couples and lifestyle-loving downsizers alike.
Spilling with natural light, a snow-white interior brightened by ambient LED downlights, and a multi-entertaining footprint that sees a spacious formal lounge at entry helmed by a cosy fireplace and French doors, as well as a bright and airy open-plan living, dining and sparkling modern kitchen… there's endless invitation to wine and dine friends as much as savour truly tranquil downtime here.
With the kitchen and dining ready to scan or step straight out to the sweeping, sunbathed courtyard alfresco for idyllic morning coffee routines, beautiful brunches and balmy evenings, together with a light-filled master bedroom enjoying ensuite access to the gleaming main bathroom, comfy 2nd bedroom, separate guest WC, and climate controlled ducted AC throughout - the feature, form and functionality delivers modern finesse with low maintenance upkeep.
Impeccably presented, awash with welcome updates, and needing no finger lifted, this absolute charmer is ready and waiting for bright new beginnings. Wonderfully located in scenic, sought-after surrounds that still put vibrant cosmopolitan precincts at arm's reach, including Burnside Village, Firle Plaza & Kmart, and the iconic Parade Norwood all under 10-minutes from your front door, this blue-ribbon haven is a must-see!
FEATURES WE LOVE
• Bright, airy and open-plan casual living, dining and light-filled kitchen combining for one effortless entertaining zone
• Beautifully spacious formal lounge at entry with toasty combustion fireplace inviting more lovely space to host, unwind or relax
• Modern foodie's kitchen flush with fantastic bench top space, abundant cabinetry and cupboards, integrated dishwasher, sleek electric cook top for easy cleaning, and wide windows
• Sunny courtyard alfresco with established screening and high private fencing
• Light-filled master bedroom featuring soft carpets, BIRs and ensuite access to the gleaming updated main bathroom
• Ample-sized 2nd bedroom also with soft carpets
• 2.7m ceilings with elegant coved cornicing and with LED downlights
• Practical laundry, guest WC, NBN ready with NBN box in-situ, and climate control ducted AC for year-round comfort
• Sheltered from the western sun, while being naturally winter warmed by the north-facing sun to the lounge and master bedroom for passive climate control
• Secure garage with western-sun sheltered car park, behind a charming red-brick frontage in a whisper-quiet and well-maintained group
LOCATION
• A short stroll to easy public transport options, a number of popular parks and pristine reserves, your local IGA for all your daily essentials, as well as the popular Wattle Park Bakery and delicious takeaway eateries
• Moments to St Peter's Girls' College, Norwood International and Burnside Primary
• Just 7-minutes to Burnside Village, Firle Plaza & Kmart and the thriving Parade Norwood for the best pick cafés, restaurants, everyday shopping, boutique and brand name outlets
• Only 9-minutes to Adelaide CBD
Auction Pricing - In a campaign of this nature, our clients have opted to not state a price guide to the public. To assist you, please reach out to receive the latest sales data or attend our next inspection where this will be readily available. During this campaign, we are unable to supply a guide or influence the market in terms of price.
Vendors Statement: The vendor's statement may be inspected at our office for 3 consecutive business days immediately preceding the auction; and at the auction for 30 minutes before it starts.
Norwood RLA 278530
Disclaimer: As much as we aimed to have all details represented within this advertisement be true and correct, it is the buyer/ purchaser's responsibility to complete the correct due diligence while viewing and purchasing the property throughout the active campaign.
Property Details:
Council | Burnside
Zone | HN - Hills Neighbourhood\\
Land | 269sqm(Approx.)
House | 153.8sqm(Approx.)
Built | 1992
Council Rates | $1,090.05pa
Water | $TBC pq
ESL | $309.05pa

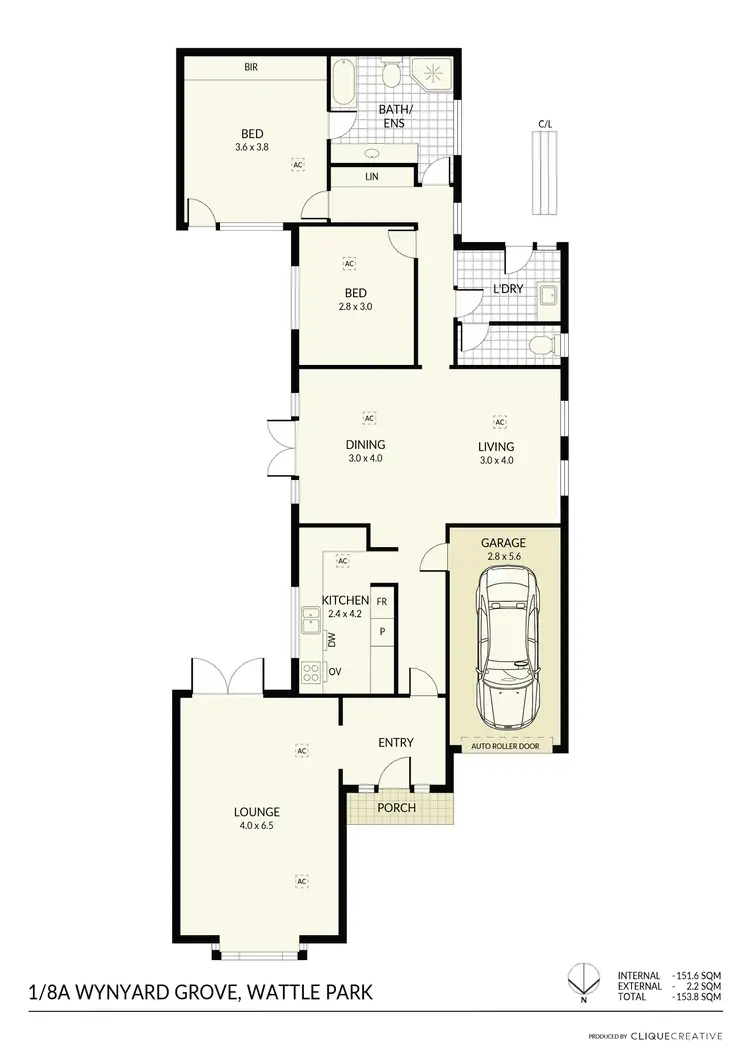

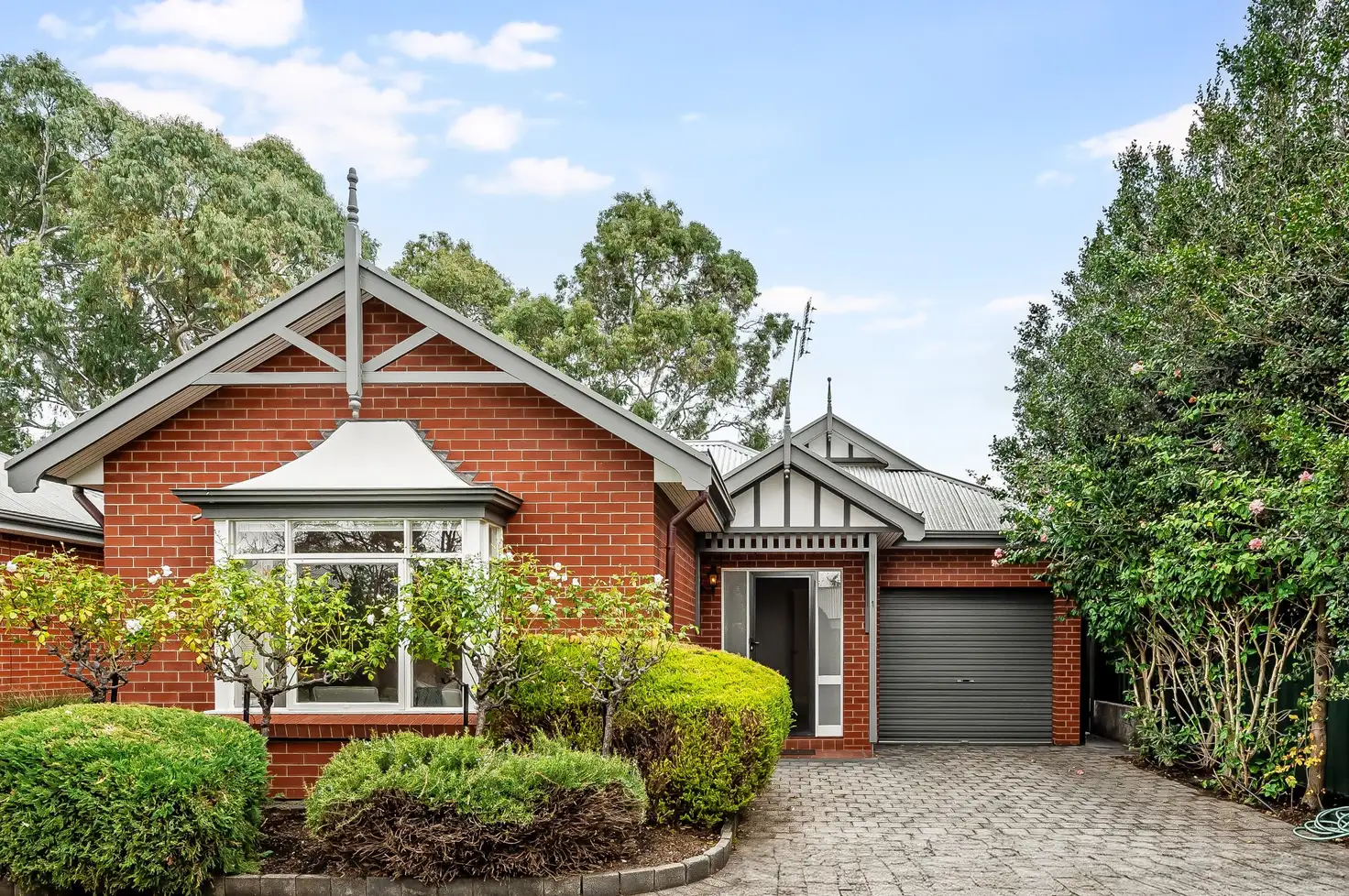


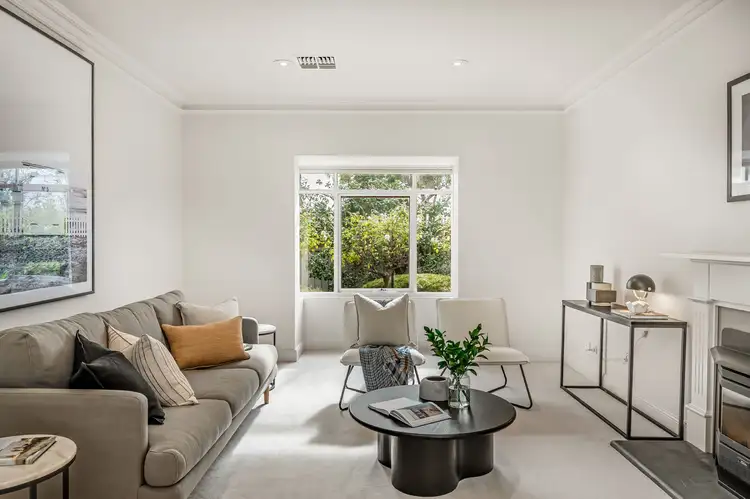
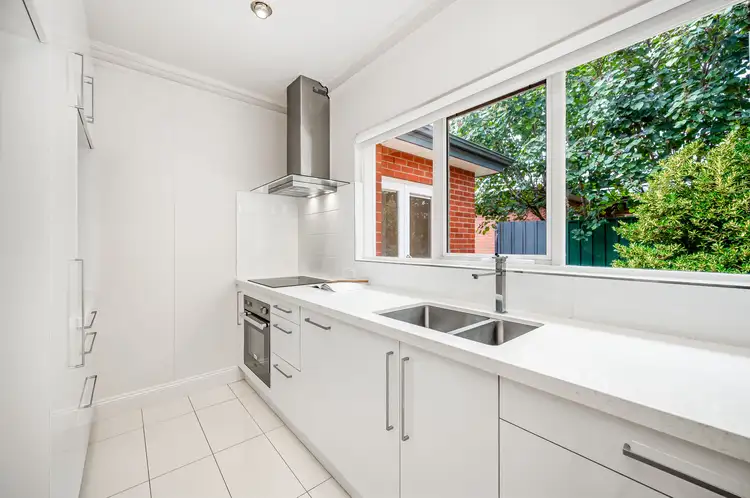
 View more
View more View more
View more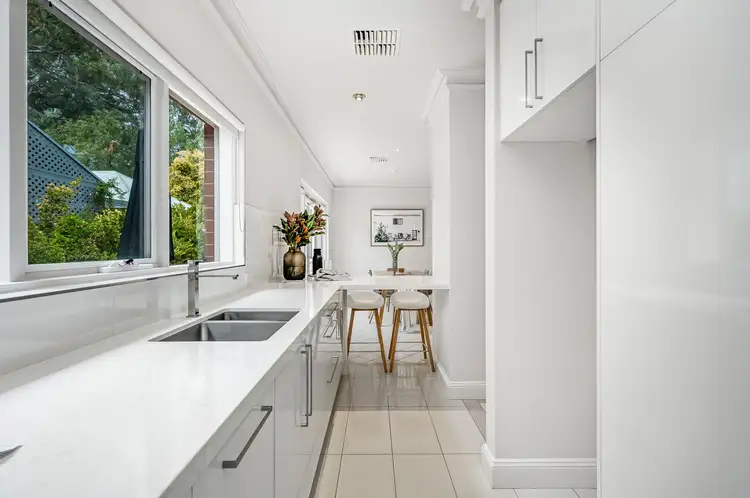 View more
View more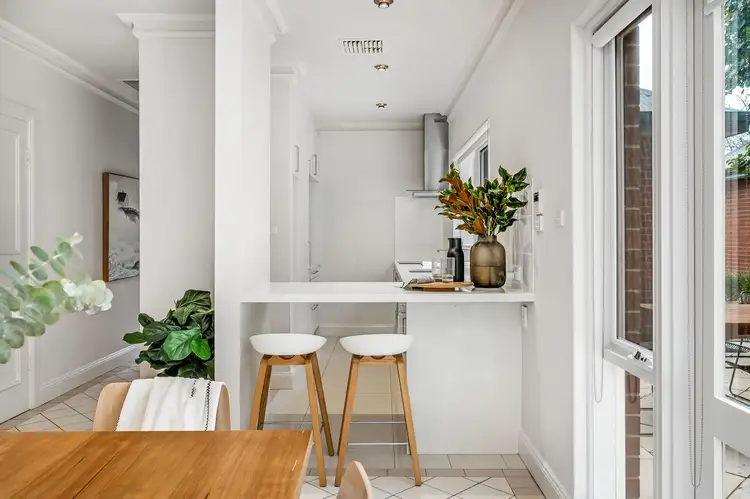 View more
View more
