Travis Denham and Chanelle Zadey present to the market, this perfectly appointed family home located at, 1/9 Corella Avenue, Chandlers Hill.
Completed in 2018, this three-bedroom home has been designed to absolute perfection. Offering a highly spacious & functional floorplan filled with stunning features and designs throughout, inclusive of three meter high ceilings and a delightful outdoor entertainment space.
Positioned within close proximity to amenities such as shops and schools, this home presents as the perfect opportunity for first home buyers, growing families and savvy investors alike.
Entering into the home, it is hard to ignore just how well the current owners have maintained the immaculate condition of this property. We are greeted by the open plan, kitchen, living and dining and the idyllic entertainer is sure to love the layout as there is seamless access onto the outdoor entertaining area via glass sliding doors. For added privacy roller shutters are installed on the front facing windows of the home.
The kitchen is fresh and functional, featuring an abundance of white cabinetry complimented by quality stone benchtops. Quality appliances include a gas cooktop with rangehood, oven and dishwasher, as well as plenty of space for your French door fridge. The kitchen caters perfectly to the cooking enthusiast, with ample bench space inclusive of an island benchtop, as well as an abundance of storage space with plenty of draws and cupboards, as well as the addition of a walk-in pantry.
For optimum temperature control the home is fitted with Ducted Reverse Cycle Heating and Cooling, as well as a beautiful slow combustion heater which can be located in the living area.
Three quality bedrooms complete the home, each which are very generously sized, allowing an abundance of space for you to customise each of the rooms as per your own personal preferences. The master bedroom is absolutely gorgeous, featuring an extensive walk-in robe & private ensuite which is equipped with 'his and hers' sinks, a walk-in shower and toilet. For your storage convenience bedrooms two & three are both fitted with built-in wardrobes.
The layout of this floorplan is exceptionally functional, with bedrooms two and three both within a close proximity to the home's main bathroom. The bathroom is complete with a beautiful stone top banister, walk-in shower, full sized bathtub and to the delight of the growing family there is a separate toilet.
There is a spacious retreat, which can be accessed directly from the master bedroom and is absolutely perfect for a parent's retreat, children's play area or whatever suits your needs.
For the busy professional there is a study space within the home, complete with a built-in benchtop which makes working from home, an absolute breeze.
If you weren't already impressed by the interior of the home, you'll be sure to love what's outside. The outdoor entertaining area is absolutely delightful; positioned under a flat pergola with the addition of outdoor blinds, you can enjoy entertaining in comfort, no matter the season.
Perhaps you enjoy a competitive game of basketball or netball with the kids? There is a spacious courtyard area directly behind the carport to play on.
For undercover storage of your vehicles, there is a double carport to the front of the home and for the savvy handyman there is a large shed for storage of
your tools and equipment.
As far as location goes, you really cannot get much better than this! With numerous schools all within a close proximity such as Aberfoyle Hub Primary School, Pilgrim Primary School, Happy Valley Primary School, Prescott College and Woodcroft College - you'll have all your families learning needs covered. Transport will be no problem as it's only a short trip into Aberfoyle Hub or Reynella Bus Interchange; as well as plenty of shopping facilities such as Aberfoyle Village Shopping Centre. Just to top it all off, a 28 minute drive will land you in the Adelaide CBD, via the expressway; the location of this home is exceptionally convenient.
Disclaimer: All floor plans, photos and text are for illustration purposes only and are not intended to be part of any contract. All measurements are approximate, and details intended to be relied upon should be independently verified.
(RLA 299713)

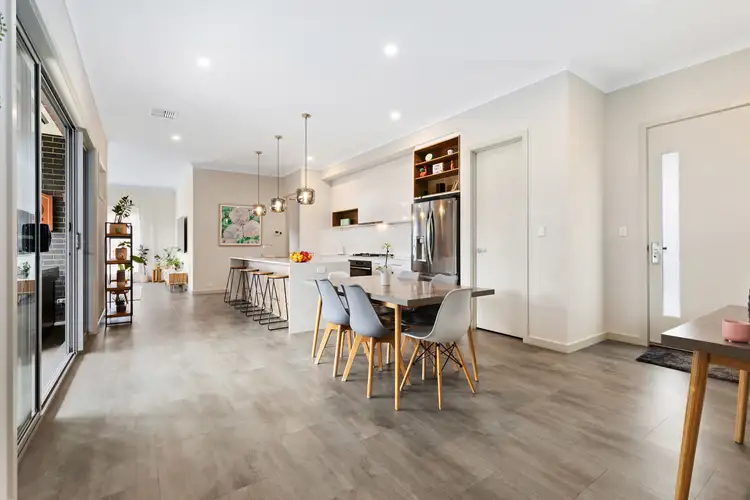
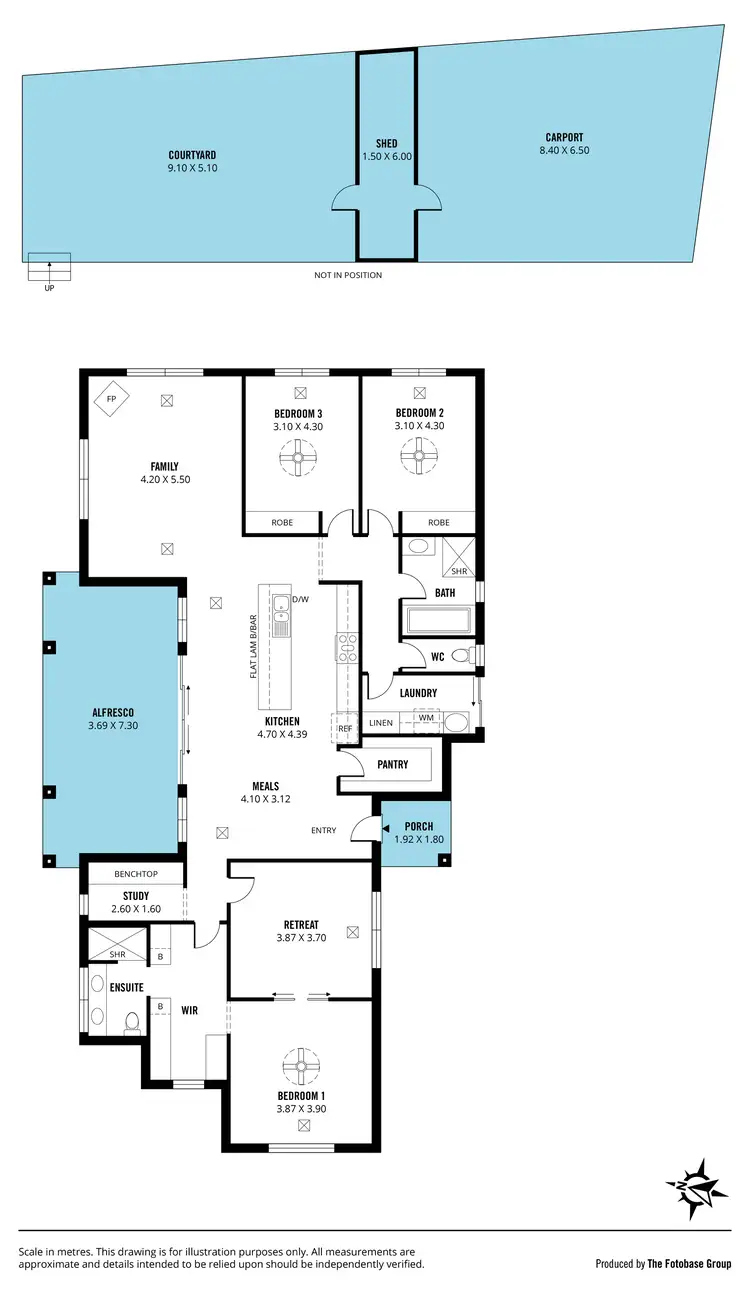
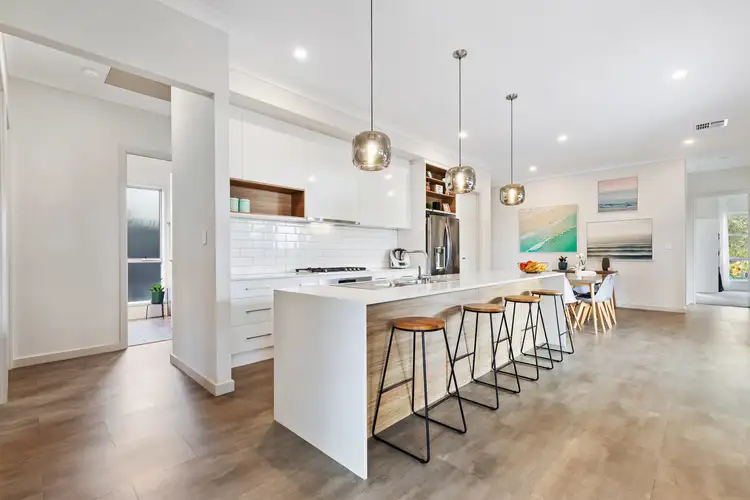
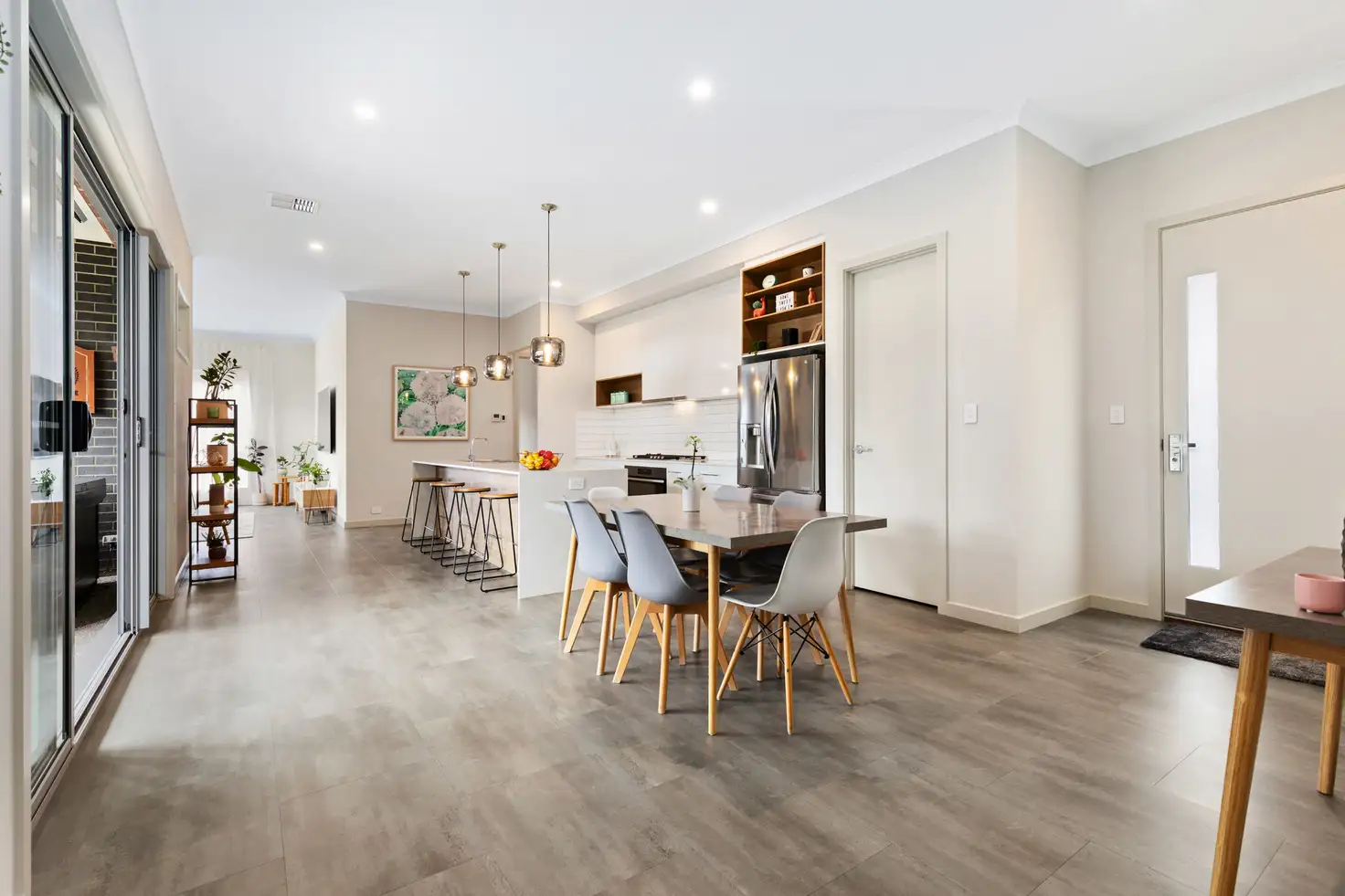


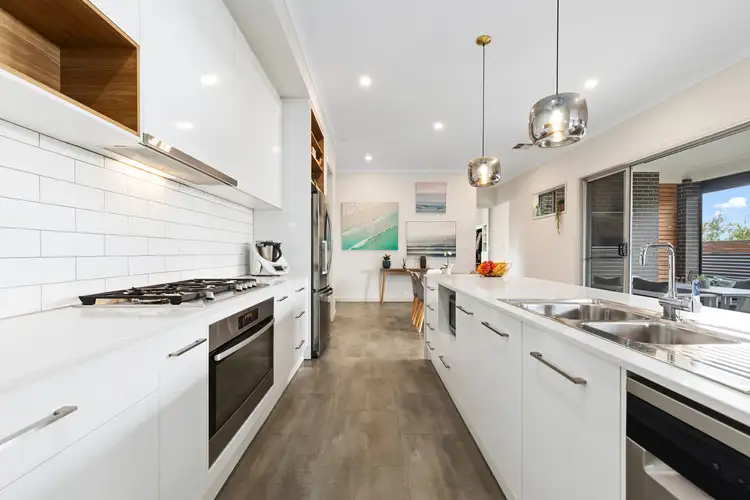
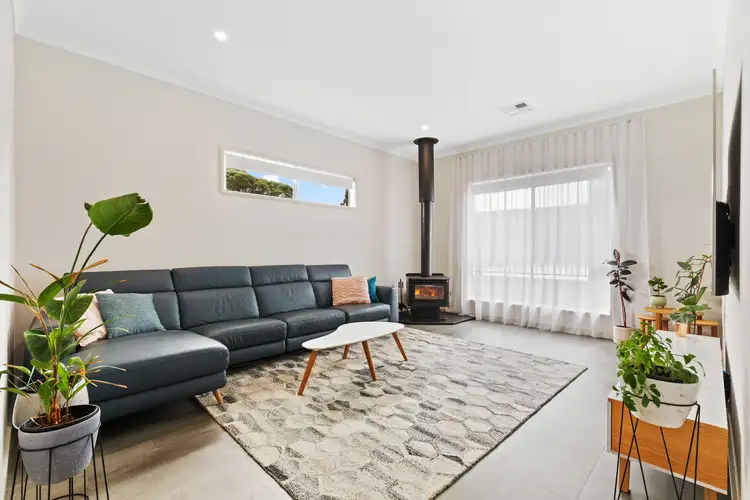
 View more
View more View more
View more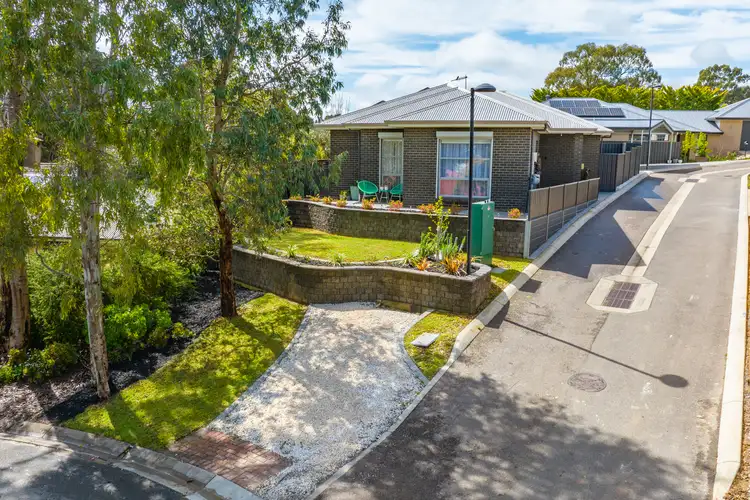 View more
View more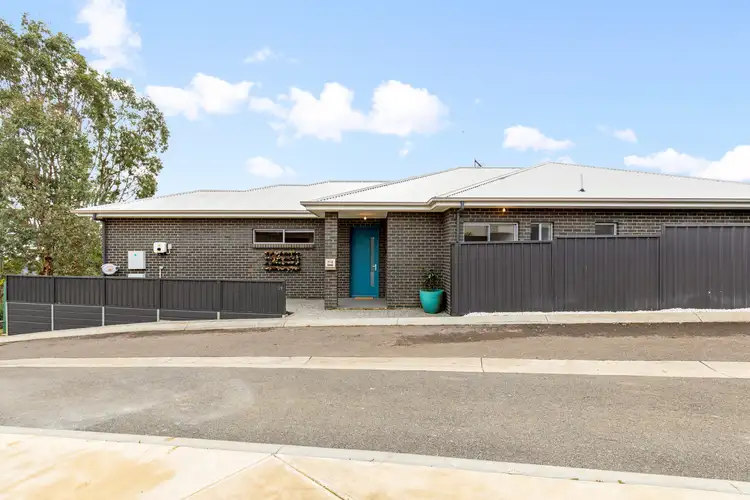 View more
View more


