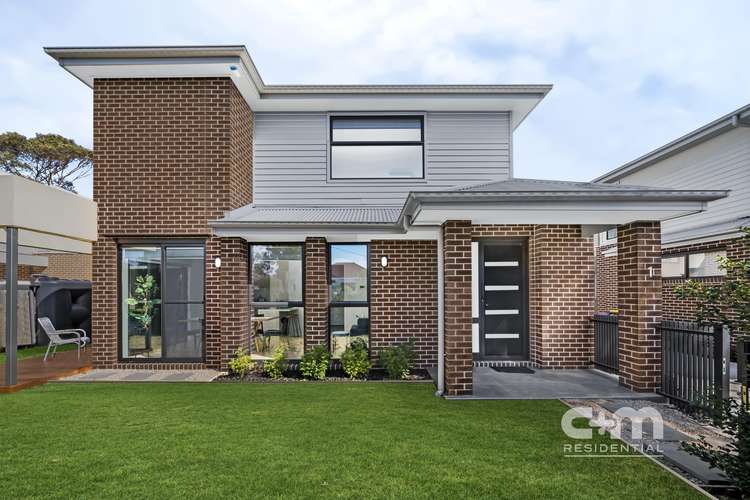Private Sale: $785k - $835k
3 Bed • 2 Bath • 2 Car • 237m²
New








1/9 Danae Street, Glenroy VIC 3046
Private Sale: $785k - $835k
Home loan calculator
The monthly estimated repayment is calculated based on:
Listed display price: the price that the agent(s) want displayed on their listed property. If a range, the lowest value will be ultised
Suburb median listed price: the middle value of listed prices for all listings currently for sale in that same suburb
National median listed price: the middle value of listed prices for all listings currently for sale nationally
Note: The median price is just a guide and may not reflect the value of this property.
What's around Danae Street
Townhouse description
“Lifestyle & Convenience!”
Discover the perfect blend of lifestyle and convenience at 1/9 Danae Street, Glenroy. This near-new, street-facing home offers an enviable open-plan living that promises low maintenance without compromising on space or style. With three generously sized bedrooms, two modern bathrooms, and the added luxury of a double garage, this residence ticks all the boxes for a comfortable living. Nestled in a sought-after locale, this property is perfectly positioned close to an array of local schools, shops, parks, and eateries, ensuring everything you need is just a stone's throw away, while the proximity to public transport, the Melbourne CBD, and Melbourne Airport offers unparalleled convenience for commuters. Ideal for first home buyers eager to step into the market, young families looking for a place to grow, or investors aiming to expand their portfolio, 1/9 Danae Street, Glenroy, represents a fantastic opportunity. Seize the chance to make this desirable address your new home or investment and enjoy the benefits of a prime location combined with the ease of contemporary living.
Make your move today - Contact C+M Residential. 'Helping You Find Home'
THE UNDENIABLE:
• Brick & Rendered Townhouse
• Built-in 2022 approx.
• Land size of 237m2 approx.
• Building size of 18sq approx.
• Foundation: Concrete slab
THE FINER DETAILS:
• Kitchen with S/S Blanco appliances including a dishwasher, built-in microwave, stone benchtops, ample bench & cupboard space, under mount sink, finished with tiled flooring
• Sizeable open-plan meals & living zone with engineered flooring
• Study nook area with engineered flooring
• 3-Bedrooms with robes & carpeted flooring, master with ensuite
• 2-Bathrooms with shower, bathtub to main, double vanity, combined toilet & floor to ceiling tiles
• Powder room with single vanity
• Laundry with single trough
• Reverse split system heating & cooling in all main areas including bedrooms
• Additional features include security alarm system & video intercom, high ceilings, LED lighting, day & night roller blinds, timber staircase, frosted glass, plus more
• Established gardens with a courtyard, decking, trees, garden beds, lawns & water tank
• Tandem double remote garage with internal access, rear roller door & carport
• Potential Rental: $580 - $620 p/w approx.
• Body Corp/Strata Insurance: $350 p/qtr approx.
THE AREA:
• Close to West St & Glenroy Shopping Village. Glenroy, Gowrie & Oak Park train station, & bus hub
• Surrounded by parks, reserves & schools, plus Northern Golf Club
• Only 12.5km from the CBD with easy City Link, Ring Road, & airport access
• Zoned Under the City of Merri-bek - Neighbourhood Residential Zone
THE CLINCHER:
• Near new street facing home in a prime location
• 3-Bed + 2-Bath + Double garage - a BONUS!
THE TERMS:
• Deposit of 10%
• Settlement of 30/45/60 days
Secure your INSPECTION Today by using our booking calendar via the REQUEST INSPECTION button...
*All information about the property has been provided to C+M Residential by third parties. C+M prides itself on being accurate, however, has not verified the information and does not warrant its accuracy or completeness. Parties should make and rely on their own inquiries in relation to this property.
William Spyrou: 0404 999 064
Phillip Castro: 0428 097 070
Property features
Ensuites: 1
Toilets: 3
Land details
Documents
What's around Danae Street
Inspection times
 View more
View more View more
View more View more
View more View more
View moreContact the real estate agent

William Spyrou
Eview Group - Frankston
Send an enquiry

Nearby schools in and around Glenroy, VIC
Top reviews by locals of Glenroy, VIC 3046
Discover what it's like to live in Glenroy before you inspect or move.
Discussions in Glenroy, VIC
Wondering what the latest hot topics are in Glenroy, Victoria?
Similar Townhouses for sale in Glenroy, VIC 3046
Properties for sale in nearby suburbs
- 3
- 2
- 2
- 237m²