Best offers by 12:00pm Tuesday 13th August(unless sold prior)
Missing the wonderment of a European holiday? It'll hit home beautifully here in a passion project executed to perfection, an about turn to O'Connell Street's cosmopolitan heart.
From the tree-lined approach, some may say it's just a townhouse. Yet if you've ever lived tightly in a big city, you'll grasp the modern-provincial design genius bringing the sunlight, flow and sophisticated chic to this 3-bedroom transformation.
This is not just a remodel; it's a renaissance.
Reborn from top to toe, every inch of this once retro abode features something unique, usable, and efficient. Case in point, how the open and cohesive living and kitchen converge on a spacious dining zone where the drinks bar doubles as a discreet European laundry.
Go on, open the cupboard door.
Front and rear terraces take full advantage of the home's north-south flow – take your summer spritzers in the sun out front, your breakfast croissant via the all-weather rear terrace.
An ambient gas fire warms the leading living room, the provincial galley style kitchen, fluent in stainless appliances, insists you stop and admire its wine storage, tiling, lighting, and stone-topped elegance.
More luxe touches include crisp white décor, engineered timber floors, ducted reverse cycle air conditioning, and a bathroom rebirth creating an old-world sensation; and beyond the home's seamless stretch to the easy-peasy artificially turfed backyard, is a rare privilege of a 2-car garage.
Up the re-tiled staircase, all three bedrooms – or two doubles and an office/study under soaring, vaulted ceilings – rewrite the town home rule book; the main bedroom, bathed in northerly sun via the balcony, offers dual robes thanks to a clever re-orientation.
With a hard-to-fault radius on the fringe of the world's most liveable city, the Piccadilly Cinemas, Park Lands, endless dining and North Adelaide Golf Course, consider yourself transported…
From Paris with love… seek out Childers Street for captivating joie de vivre.
A designer indulgence unmatched:
- Gated & landscaped entertainer's terrace on arrival
- Secure rear dual garage
- All-weather backyard alfresco
- Provincial galley kitchen with stainless appliances
- Hidden ground floor powder room
- Entertainer's drinks bar-turn-European laundry
- Versatile 3rd bedroom (or sunbathed home office/study)
- North-facing master with dual customised robes & balcony
- Ducted R/C A/C throughout
- Under stair storage
- Zoning for North Adelaide P.S. & Adelaide & Adelaide Botanic H.S.
And more…
Specifications:
CT / 5032/664
Council / Adelaide
Zoning / CL
Built / 1977
Council Rates / $2,086pa
Strata Rates / $1,258.55 per half
Strata Manager / Horner Management
Emergency Services Levy / $155.70pa
SA Water / $192.12pq
Estimated rental assessment / $630 - $660 per week / Written rental assessment can be provided upon request
Nearby Schools / North Adelaide P.S, Adelaide Botanic H.S, Adelaide H.S
Disclaimer: All information provided has been obtained from sources we believe to be accurate, however, we cannot guarantee the information is accurate and we accept no liability for any errors or omissions (including but not limited to a property's land size, floor plans and size, building age and condition). Interested parties should make their own enquiries and obtain their own legal and financial advice. Should this property be scheduled for auction, the Vendor's Statement may be inspected at any Harris Real Estate office for 3 consecutive business days immediately preceding the auction and at the auction for 30 minutes before it starts. RLA | 226409
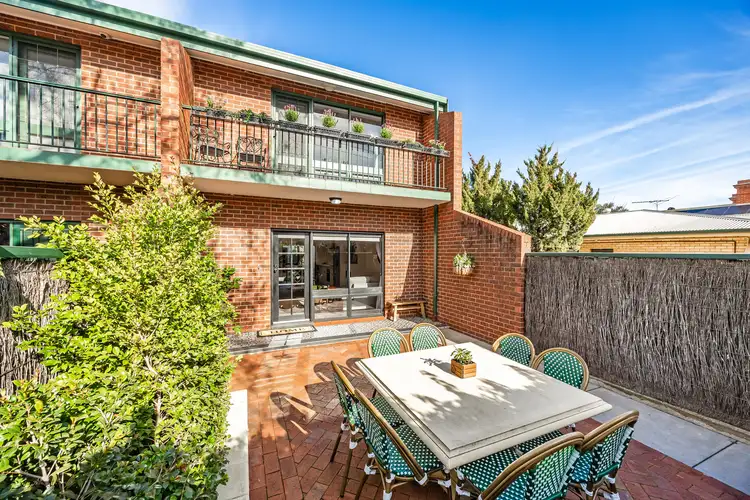
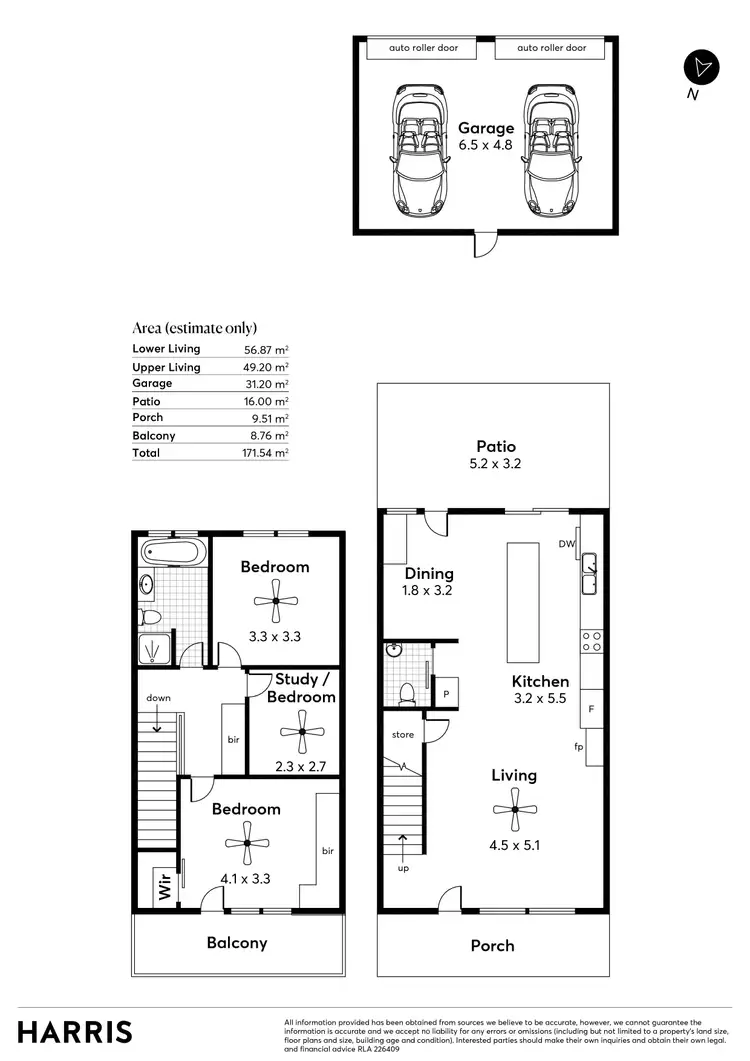
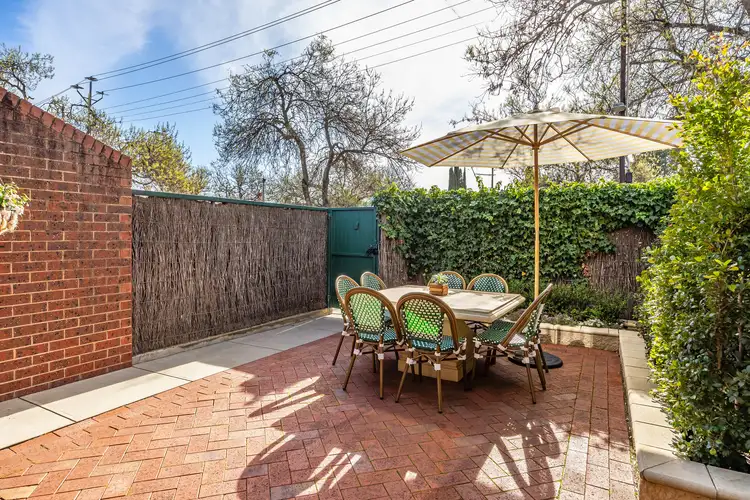
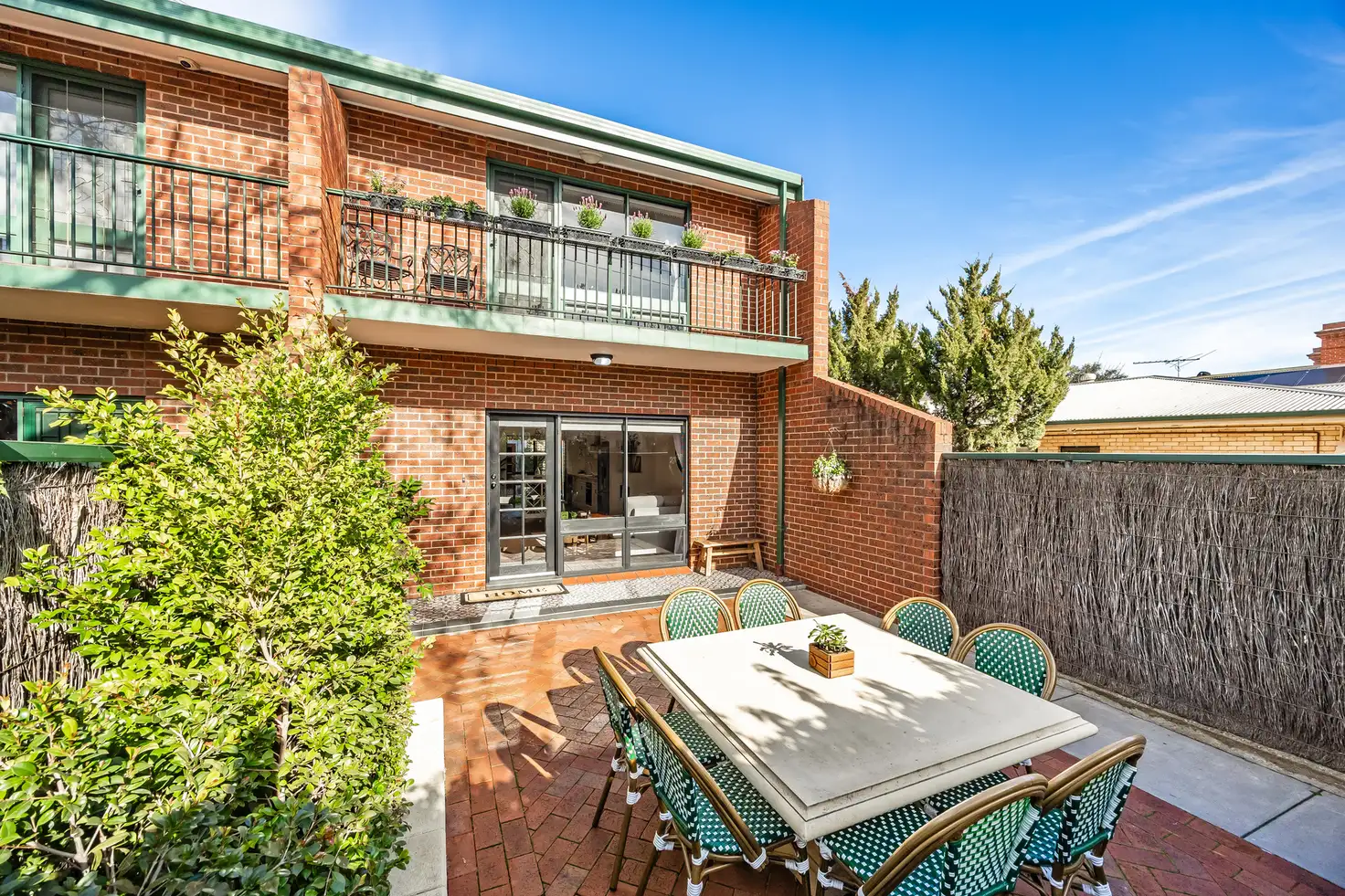


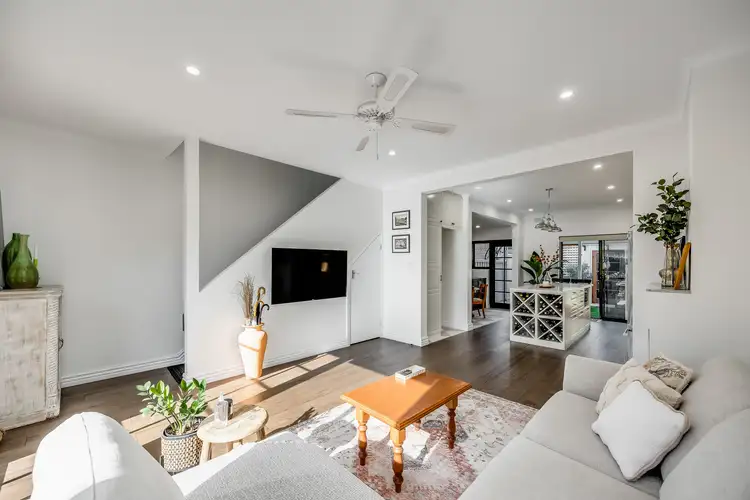
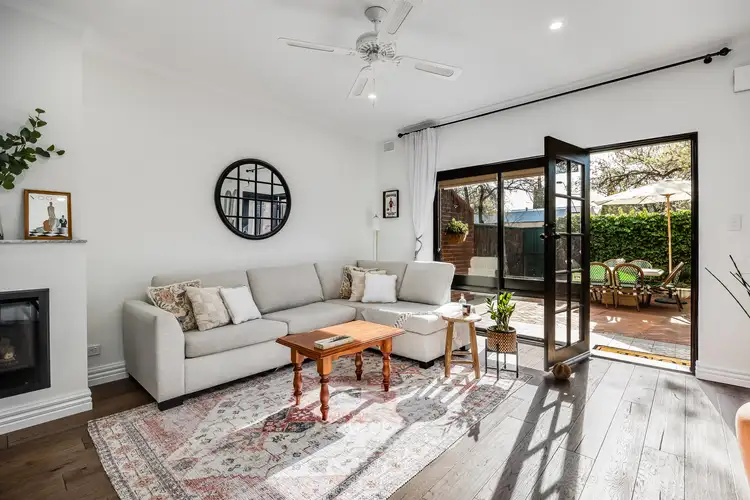
 View more
View more View more
View more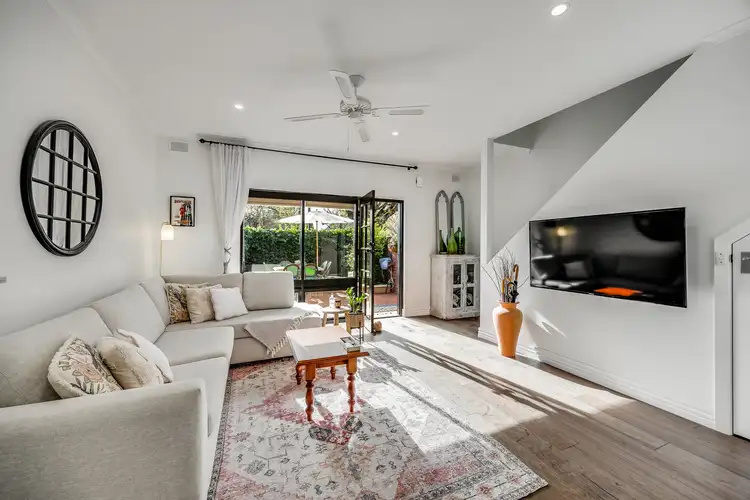 View more
View more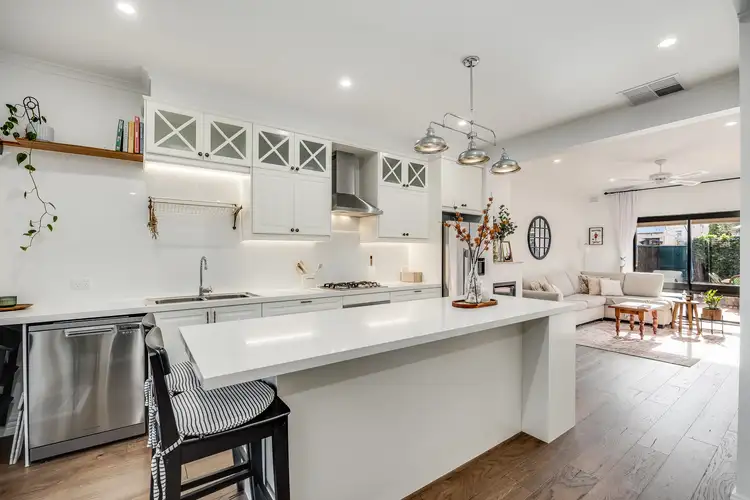 View more
View more
