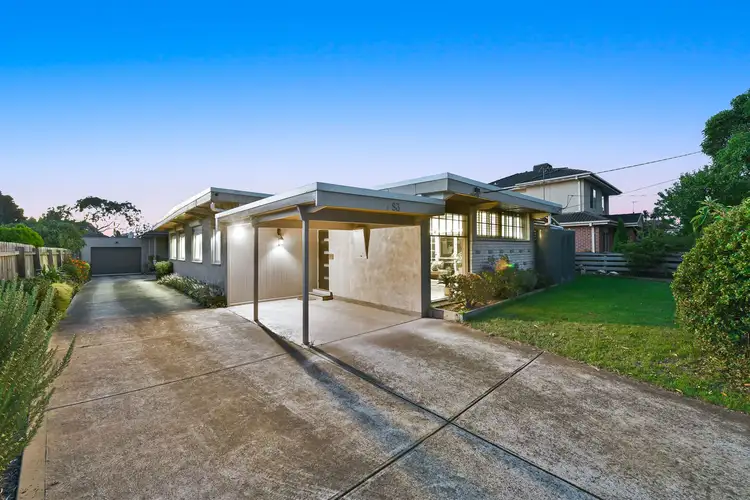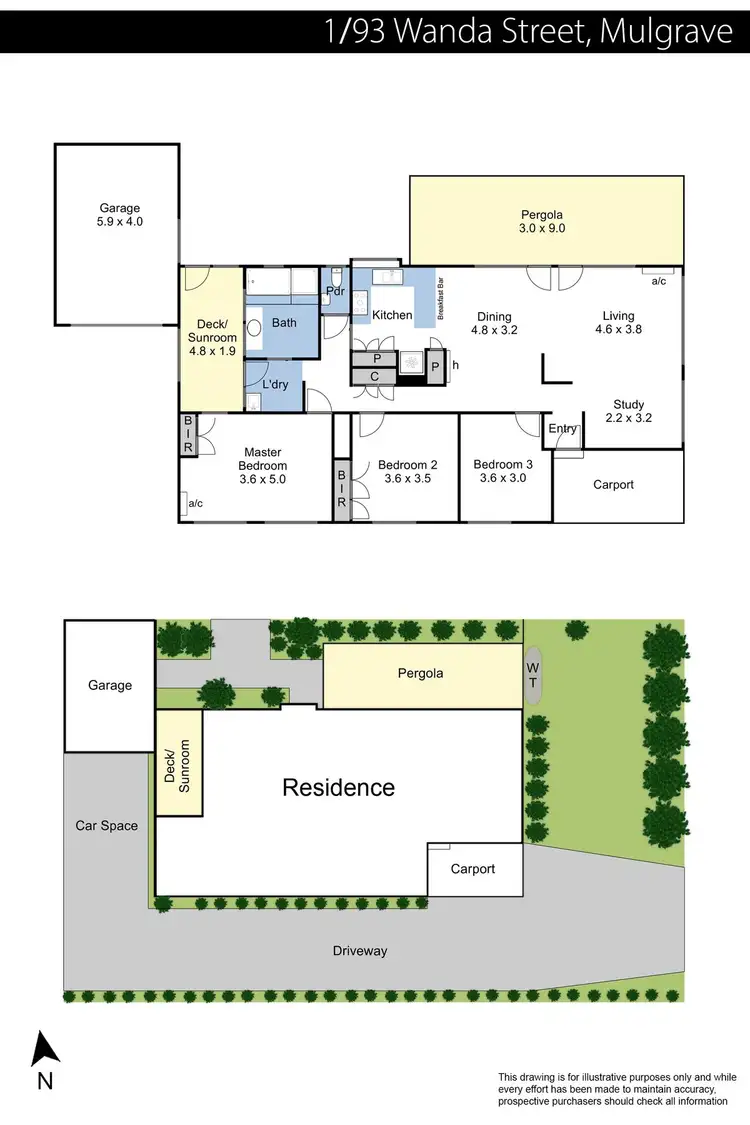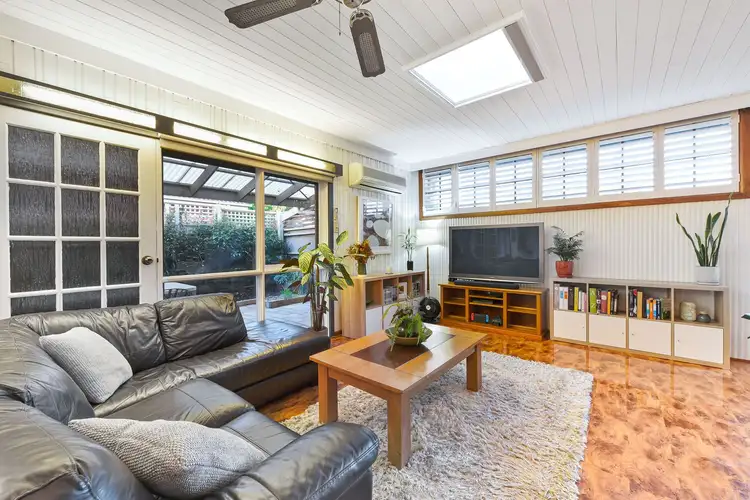Enjoying a popular family-friendly location, this vibrant Mulgrave home is full of character, warmth and unique retro charm that will instantly capture your undivided attention. Updated beautifully throughout whilst still retaining its original features, 1/93 Wanda Street is a fantastic find for nesters and investors who are looking to snap up an authentic gem. Best of all, there’s no body corp!
Sitting on a low-maintenance 372m² block (approx.) and boasting standout street appeal, this solid brick home showcases a rarely-seen 60s-style frontage with a brand-new roof, large windows, long driveway and impeccable landscaping.
Stepping inside via the private carport entrance and screened front door, you’re greeted by an open-plan living/dining zone that features a study area with coloured-glass wall divider, polished parquet floor tiles, modern tones, a wood-panelled ceiling, cosy gas fireplace, decorative ceiling fan and skylights that let in lots of natural light.
Connecting with ease, the spotless updated kitchen provides quality new Bosch appliances, a feature timber bay window with lattice detailing, heaps of storage and plentiful bench space for preparing delicious family feasts.
Completing this comfortable abode, you’ll find three generous robed bedrooms with timber-styled flooring and crisp white walls, plus a gleaming family bathroom with marble-effect subway tiles, a new shower, spa bath and original yesteryear touches.
You’ll also benefit from a convenient powder room, laundry and superb sunroom/deck for enjoying a peaceful morning coffee.
Adding extra appeal, notable finishing touches consist of split-system AC to the living zone and master, halogen/LED downlights, security shutters to most windows, and blinds or plantation shutters throughout.
There’s also a single garage, ample off-street parking, a water tank and a serene entertainer’s pergola that overlooks the manicured courtyard with its flourishing collection of lemon, lime, grapefruit and mandarin trees.
Offering easy-breezy every day living, a wide variety of family-friendly amenities can be found within a short stroll, including Waverley Gardens Shopping Centre, Albany Rise Primary School, Wellington Secondary College, Mazenod College, parks, playgrounds, sporting clubs and bus stops.
You’re also just moments from Monash University, Monash Medical Centre, M-City, the Monash Freeway, the Princes Highway and the Eastlink.
Ticking every single box and adding so much more with its retro charm, this outstanding opportunity is one-of-a-kind and an absolute must-see. Don’t delay, secure your viewing today!
• 3 bedrooms, 1 living area, 1 bathroom, 1 sunroom
• Split-system AC to living and master, gas fireplace and ceiling fan to living, brand new Bosch appliances – including electric oven/five-burner gas cooktop/dishwasher, breakfast bar, new shower, spa bath, coloured-glass wall divider to study, wood-panelled ceilings, parquet tiled flooring, timber-styled flooring, LED/halogen downlights, blinds, plantation shutters, security window shutters to most windows, screened doors, skylights, two built-in robes
• Single garage, single carport, additional off-street parking, new water tank, entertainer’s pergola, low-maintenance courtyard with fruit trees, new roof
• Exceptional opportunity
• Updated throughout but still retains the retro charm
• Numerous amenities within walking distance
• Unique and well maintained
• Move-in ready
• Excellent rentability
• No body corp!
Note: Every care has been taken to verify the accuracy of the details in this advertisement, however, we cannot guarantee its correctness. Prospective purchasers are requested to take such action as is necessary, to satisfy themselves of any pertinent matters.








 View more
View more View more
View more View more
View more View more
View more
