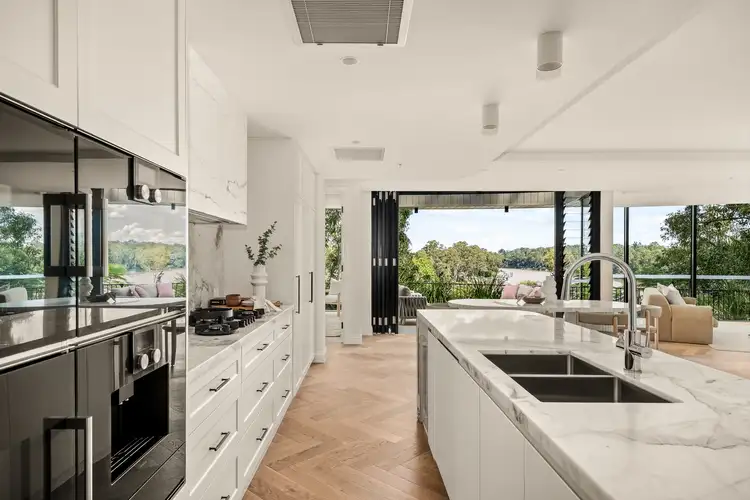“A Rare Riverfront Masterpiece of Modern Sophistication”
Experience a rare fusion of historic elegance & modern luxury at The Priory – an exclusive riverside development of just 11 boutique residences. Set high above the Brisbane River & lush bushland, this expansive 346m² apartment offers unrivalled privacy, panoramic views & refined sophistication across two light-filled levels.
Accessed via a private internal lift, the home showcases premium finishes throughout, including herringbone European oak floors, designer lighting & meticulous detailing. At its heart, the gourmet kitchen is a showpiece in both style & functionality, featuring marble benchtops and splashbacks, cabinetry, a spacious butler's pantry & a full suite of high-end Gaggenau appliances - including steam, pyrolytic & combi ovens, a coffee machine, warming drawer, Pitt gas cooktop & Zip Tap. Integrated Liebherr fridge-freezer & dishwasher complete this sophisticated space.
The open-plan living & dining area is wrapped in floor-to-ceiling glazing with a striking curved glass feature framing uninterrupted river views. Bifold doors open to a travertine-tiled alfresco terrace - perfect for entertaining or peaceful morning coffee.
Accommodation includes 4 generous bedrooms & 3 luxurious bathrooms. The river-view master suite is a private retreat, complete with a custom walk-in robe with LED lighting & an ensuite adorned with marble finishes, Astra Walker tapware & full-height travertine tiles. Two travertine-tiled balconies & a ground-floor media room further enhance the flexible layout.
Set within a quiet cul-de-sac, The Priory provides access to first-class facilities: a 10m heated pool, spa, steam room, gym and BBQ area overlooking leafy Foxton Park. Just 300m from Indooroopilly Shopping Centre & close to leading schools, train station, parks & only 11km from the CBD.
Property Features:
- Boutique riverside residence in prestigious "The Priory" development
- No stamp duty for first home buyers on this new build
- New title, suitable for overseas & non-residents subject to FIRB APPROVAL
- 346m² over two levels with private lift, double garage & storage
- Designer kitchen with marble finishes, Gaggenau appliances & butler's pantry
- Expansive living with full-height curved glass and river-view terrace
- 4 bedrooms including master suite with walk-in robe & luxe ensuite
- 3 marble-clad bathrooms with Astra Walker fittings
- Ground-floor media room & two alfresco balconies
- Zoned Daikin air-condition

Air Conditioning

Alarm System

Built-in Robes

Ensuites: 1

Intercom

Pet-Friendly
Area Views, Car Parking - Basement, Carpeted, Close to Schools, Close to Shops, Close to Transport








 View more
View more View more
View more View more
View more View more
View more
