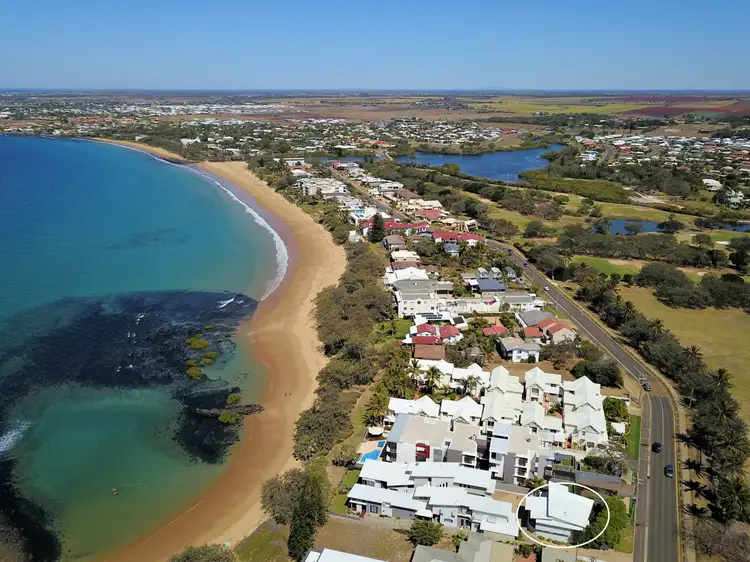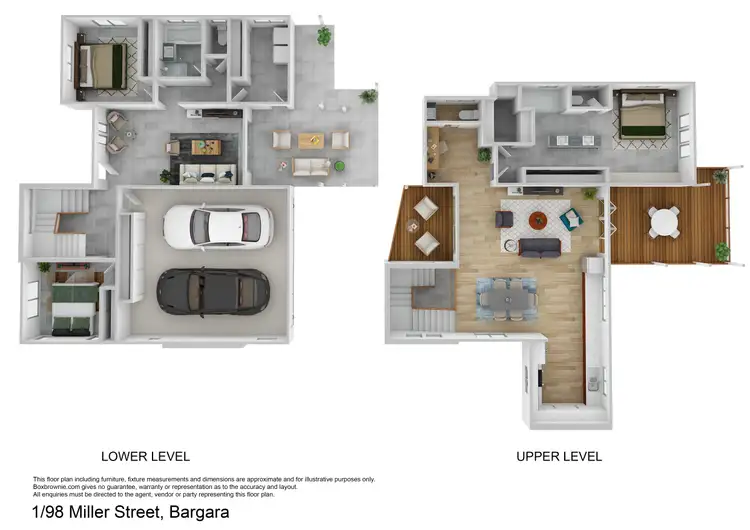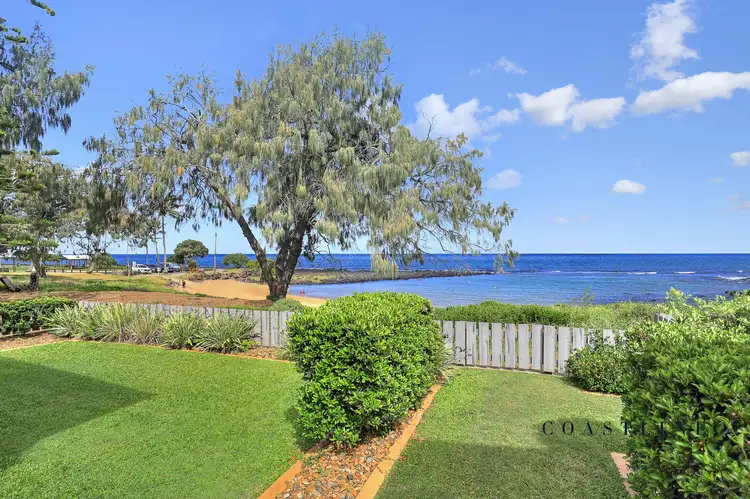Position does not get any better than this standalone 3 bedroom plus study nook, 2 bathroom, 2 living and 2 car home in a boutique beachfront complex of only 3 on Miller Street, Bargara's number one location.
Offering beautiful ocean front views and looking directly out over the Basin at Kelly's Beach, lifestyle choices are endless here as you are facilitated by Bargara Golf Course, located straight across the road where you can play on the highly acclaimed fairways or retreat to the Clubhouse, go for a short leisurely stroll into the heart of the Bargara Café, Hotel and restaurant precinct to sample an array of casual dining options or simply meet up and enjoy a few drinks in good company or if that all sounds too much just relax on the beach and soak in all the beauty our region has to offer.
With a focus on light, airflow and the breathtaking views, this architectural townhouse design is unique to anything else along the coastline and is a comfortable fit for a couple through to a family.
The property looks and feels like new with an extensive overhaul carried out over the past few years leaving nothing to do except take full advantage of the magnificent position.
Features Include:
- Square set and raked ceilings over the generously proportioned living space with abundance of natural lighting, built in custom cabinetry, beautiful polished timber flooring and commercial grade bi-fold stacker doors opening out onto entertainment deck.
- Spacious gourmet kitchen featuring quality appliances, stone bench tops, shaker doors and draws, 2-Pac finish, soft close draws, ample cupboard and bench space, intergraded dishwasher and breathtaking ocean views.
- Generous entertaining deck capturing the gorgeous morning sun, ocean views 24/365 days and beautiful south easterly breezes
- Substantial master bedroom on upper level with luxurious ensuite including large walk-in shower, floor to ceiling tiles, stone bench top and dual vanities, great size walk in robe plus additional built-in wardrobes and custom cabinetry
- Fully ducted and zoned air conditioning throughout for comfort
- Balance two bedrooms on lower level are spacious all with built-in cupboards & ceiling fans
- Square set ceilings throughout living and traffic areas on both levels
- Great size 2nd living space on lower level with glass slider doors opening out onto 2nd covered entertainment area
- Separate built-in study / office nook with stone top
- Main bathroom with oversized shower and built-in recesses, custom cabinetry and stone vanity top
- 3rd toilet with own stone top vanity on upper level
- Ample cupboard / storage space
- Roomy laundry with built in cupboards, custom cabinetry and stone tops
- Plantation shutters, electric blinds in living area along with quality window furnishings throughout residence
- Crimsafe screens and doors on lower level
- Tinted windows and doors
- Large exclusive use yard
- Well maintained complex with beautiful low maintenance established gardens.
Whether your ideal day is teeing off on the course or taking a dip in the ocean, this location has well and truly got you covered.
This is a special property must be inspected to see everything on offer that can't be summarised in a short script.
For further information either email or call Aaron today.
At a Glance:
Bedrooms: 3 plus study nook
Bathrooms: 2
Toilets: 3
Living Areas: 2
Car Accommodation: 2
Size: 237.7m2
Rates: $2,750 per half year approx.
Body Corporate: $180.00 per week approx
*Whilst every endeavour has been made to verify the correct details in this marketing neither the agent, vendor or contracted illustrator take any responsibility for any omission, wrongful inclusion, misdescription or typographical error in this marketing material. Accordingly, all interested parties should make their own enquiries to verify the information provided. The floor plan included in this marketing material is for illustration purposes only, all measurements are approximate and is intended as an artistic impression only. Any fixtures shown may not necessarily be included in the sale.








 View more
View more View more
View more View more
View more View more
View more
