Positioned on a corner block adjacent to parklands, this modern two-storey home is set up to provide the best that family life has to offer.
Encapsulating both practical design and aesthetic elegance, this light filled residence offers 4 living zones and 4 generous bedrooms as well as today's essential, a home office. Begin the journey by entering the home through the oversized timber front door and you will be immediately impressed by the spacious interiors, luxurious finishes and timeless colour palette.
A formal living room at the front of the home is perfect for entertaining friends and family whilst the centrally located home office makes for a smooth transition between home and work life.
Continue through to the open plan kitchen, meals and family area which is combined with not one but two integrated alfresco areas to deliver outstanding family lifestyle. The kitchen, beautifully appointed with stone benchtops, stainless steel appliances, including 5 burner gas cooktop, 900mm electric oven and dishwasher, also boasts a butler's pantry and convenient laundry access. To the rear of the ground floor is a brilliant third living space, ideal for amusing the kids, enjoying family movies together or even a quiet date night in.
Upstairs is the fourth living space, three bedrooms with built in robes and a central bathroom. The real first floor gem, however, is the tranquil master suite. A spacious bedroom and ensuite, with shower, freestanding bath and double vanity, plus your very own private balcony with parkland views. Last, but not least, is two separate robes; there's no need to ever fight over robe space again!
Other features of the home include ducted heating, evaporative cooling, a reverse cycle air conditioner, hardwood timber flooring, high ceilings, dual roller blinds, ducted vacuuming, NBN connectivity and an alarm system. Completing the outstanding package are low maintenance front and rear yards, three timber pergolas, double garage with front and rear roller door access, garden storage shed and numerous additional parking options.
This superb property is walking distance to St Catherine's Catholic Primary School, Berwick Chase Primary School and St Francis Xavier College as well as being close to extensive parklands, Eden Rise Village and easy access to the Monash Freeway.
Beautifully designed to cater for every aspect of family living, this home truly has everything you could ask for. Call now to snap up this wonderful opportunity.
General Features
• Type: House
• Living: 4
• Bedrooms: 4
• Bathrooms: 2
Indoor Features:
• Ducted heating
• Evaporative cooling
• Reverse cycle air conditioning
• LED downlights
• Timber flooring
• Timber staircase
• Stone benchtops
• 900mm oven
• 5 burner gas cooktop
• Dishwasher
• Undermount sink
• Dual roller blinds
• High ceilings
• NBN connectivity
Outdoor Features:
• Double garage
• 2 x alfresco area
• 3 x timber pergolas
• Storage shed
• Low maintenance gardens
• Additional Parking
Other Features:
• Parkland views
• Close to shops
• Walking distance to 3 schools
• Family-friendly
• Move-in ready
• Great entertainer
Photo I.D required at all open for inspections.
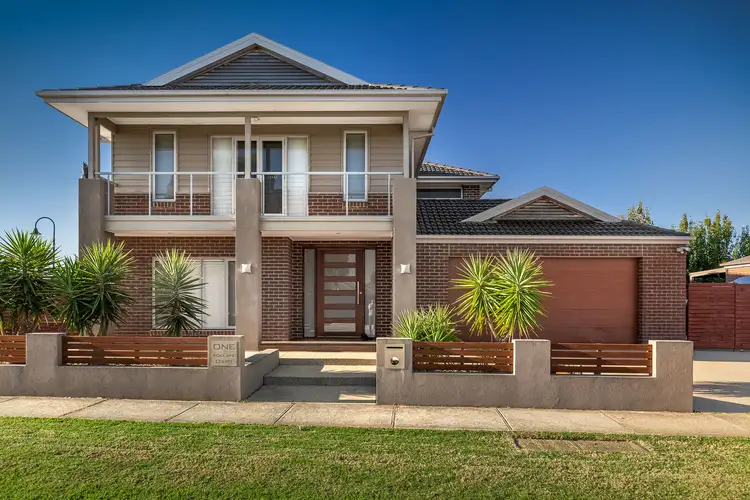
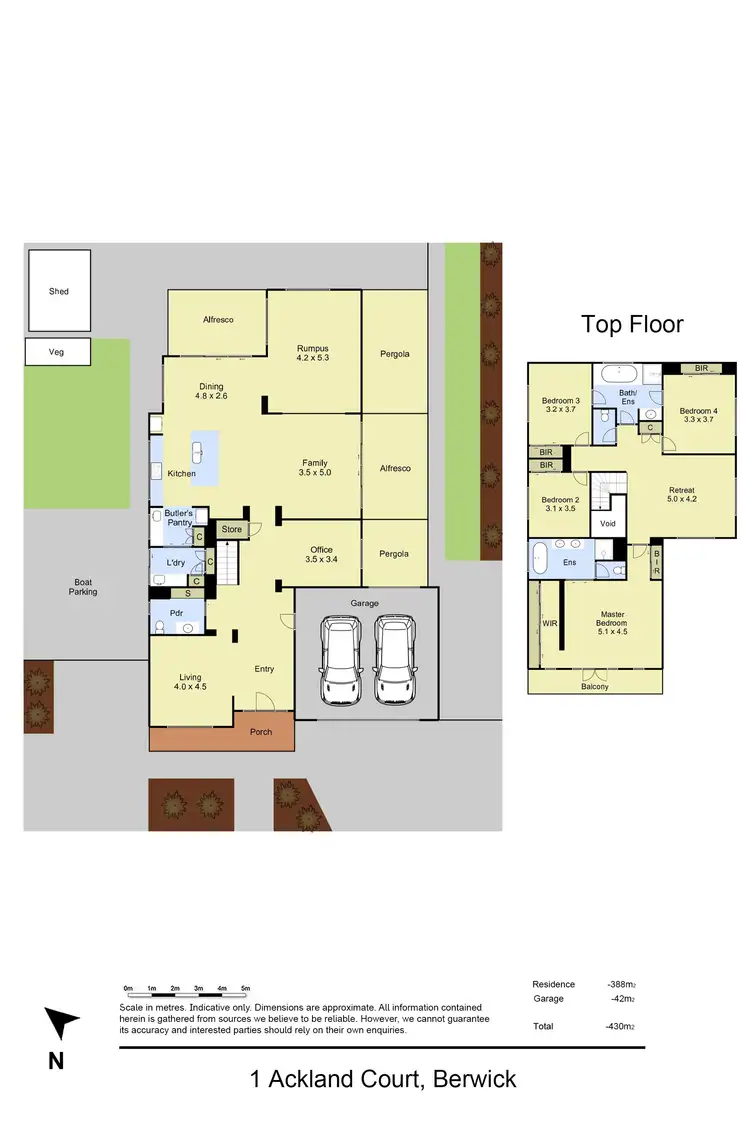
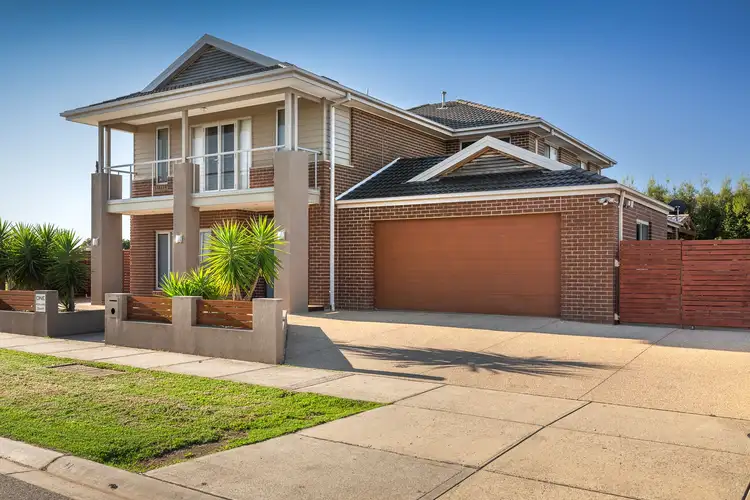
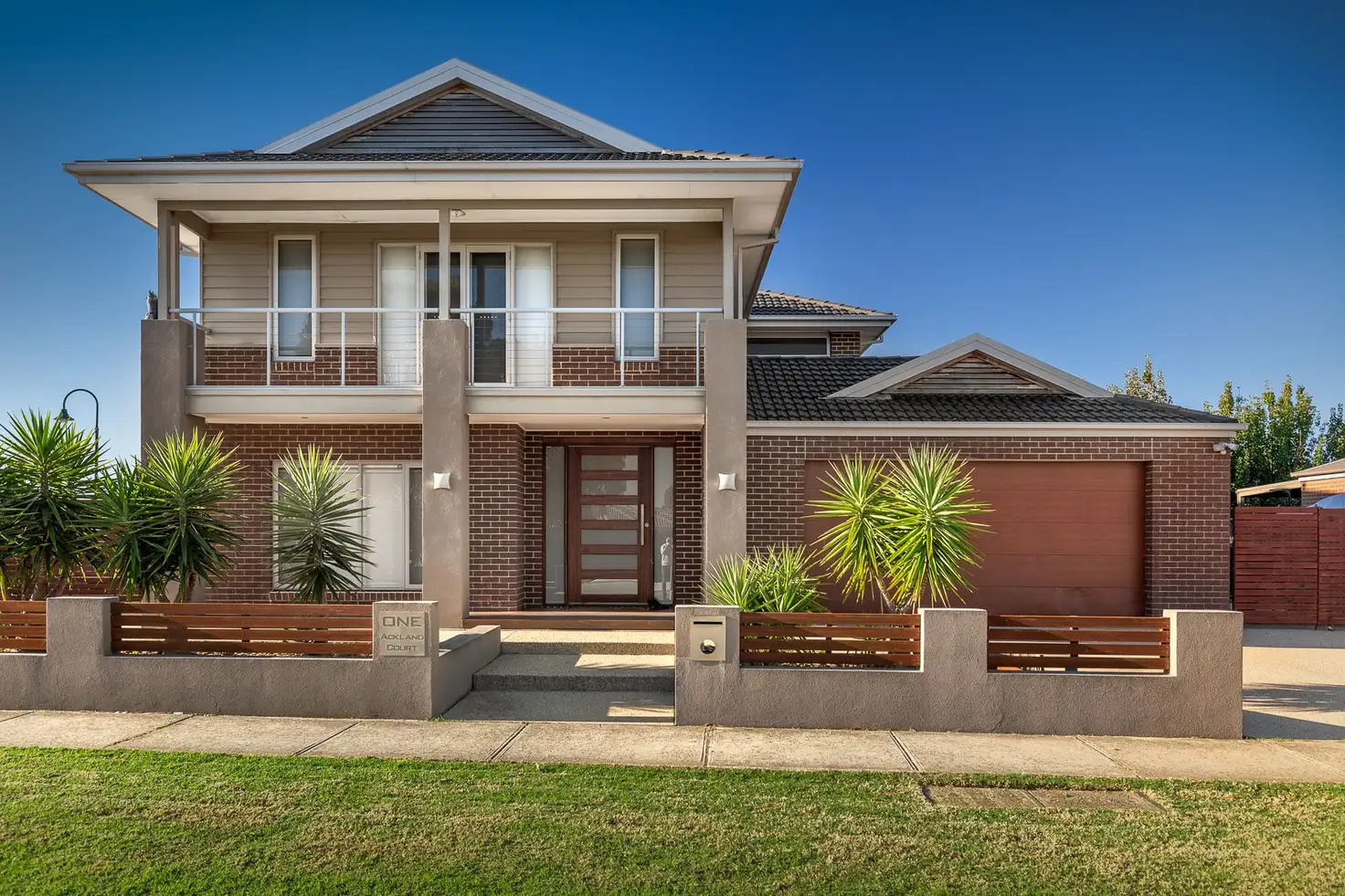


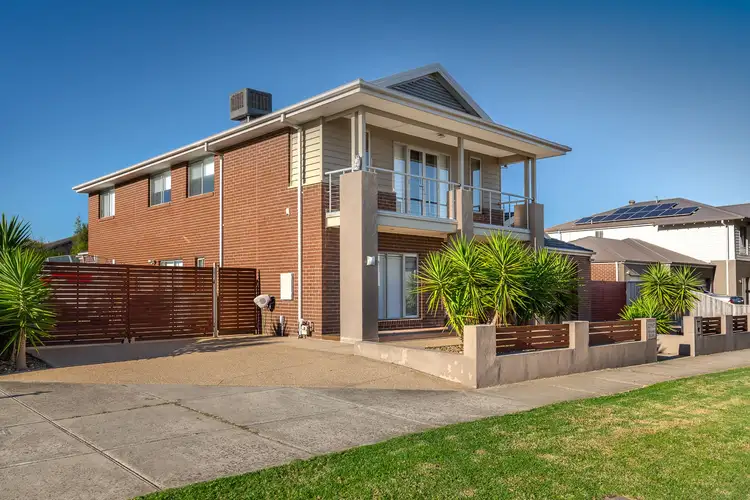
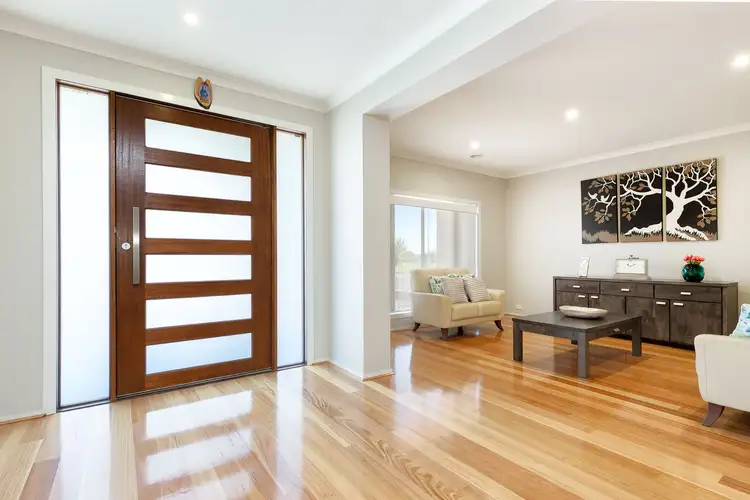
 View more
View more View more
View more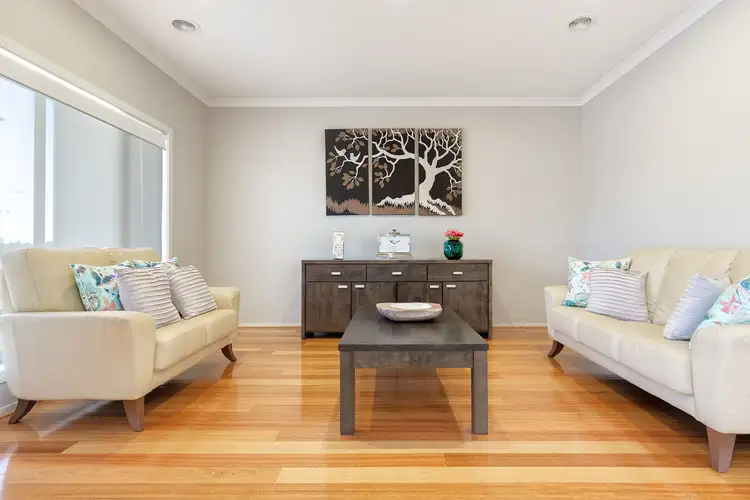 View more
View more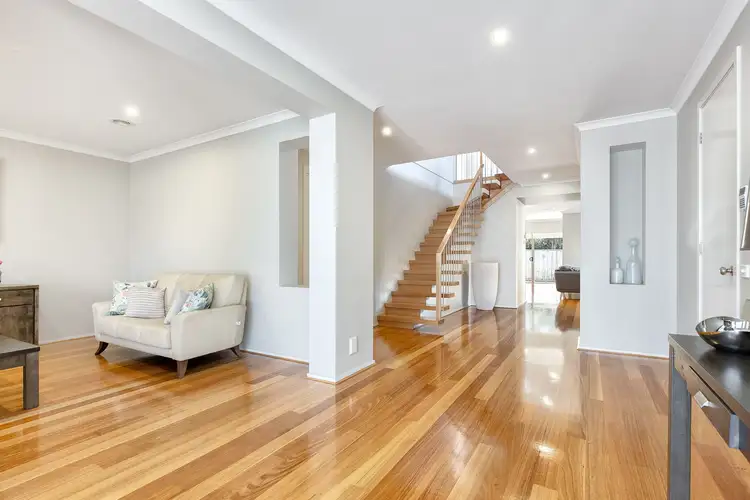 View more
View more
