A rare opportunity to buy not only a magnificent period home but multiple land blocks with it. All under the one listing and right in town! This beautiful old home overlooking acreage is a gem awaiting its new life. Four bedrooms, two bathrooms,one with BIDET! Rooms of Axminster carpet. Stunning fireplaces with impeccable surrounds. Surrounded by extensive gardens and established trees.
STATEMENT OF SIGNIFIGANCE
The house at 1 Albert Street was constructed in 1909 for Leonard McKechnie to a design by the architects, Alfred B. Blakely and Ernest W.M. Crouch. A semi-detached addition that was introduced before the c. late 1930s is also extant. The house and semi-detached addition appear to be largely intact.
Physical Description 1The house at 1 Albert Street is located on the south-western edge of the St Arnaud township and the 10 or so acre property is edged on the south side by bushland. The house has a large frontage onto Albert Street, and the front garden is characterised by substantial perimeter flower gardens and trees. Along one side of the site (adjacent to the semi-detached addition) is a driveway leading to a gabled, weatherboard garage.The single storey, asymmetrical, unpainted brick (the service areas at the rear are clad in weatherboard) rudimentary Federation villa styled house is characterised by a central hipped roof form, together with a minor hipped roof that projects towards the front, a rear minor gable that projects to the side, and a return broken back verandah that runs between these projections. The house is also characterised by a shingled and strapped cement sheet detached hipped and gabled addition (connected by a covered walkway) at the north-east side of the original house. The roof forms of the house are clad in unpainted and lapped galvanised corrugated iron. Early, large, Arts and Crafts-like unpainted brick chimneys with cement rendered tops adorn the roofline of the original house, with unpainted brick chimneys with corbelled plain cement rendered and corbelled tops adorning the roofline of the detached addition. Wide overhangs and exposed rafters are features of the eaves.The picturesque configuration of the design also features timber framed double hung and casement windows, arranged singularly, in banks of three and as boxed windows. The windows along the side walls of the semi-detached addition have multi-paned upper sashes.An appropriate decorative feature of the original house is the return broken back verandah, with the turned timber columns, fretwork valances and brackets, and balustrades. Early decorative features include the verandah infill of both the original house and detached addition, and the unusual triple-bevelled chimney breast on the latter building. Other early decorative features include the rendered bases and heads to the box and bay windows on the south side of the house
The house at 1 Albert Street is architecturally significant at a LOCAL level. It demonstrates original and early design qualities of a rudimentary Federation villa style. These qualities include the asymmetrical composition, the single storey height, the central hipped roof and projecting gabled and hipped roofs, the return broken back verandah, and the gable roof form of the semi-detached addition. Other intact or appropriate qualities include the unpainted and lapped galvanised iron roof cladding, the unpainted brick walls, the weatherboard wall cladding, the shingled and strapped cement sheet wall construction, the wide eaves and exposed rafters, the unpainted brick chimneys with cement rendered or corbelled tops, the timber framed casement and double hung windows arranged singularly, in banks or as boxed windows, the rendered bases and heads to the boxed and bay windows on the south side of the house, the timber verandah decoration (turned timber columns, valances, brackets and balustrades), the decorative gable infill, and the unusual bevelled chimney breast on the semi-detached addition. The surrounding landscaping and rear gabled and weatherboard garage also contribute to the significance of the place.
The house at 1 Albert Street is historically significant at a LOCAL level. It is associated with the early owner, Leonard McKechnie, and more particularly, with the Melbourne architects, Alfred B. Blakely and Ernest W.M. Crouch, who designed the house in 1909. McKechnie's associations with the property also resulted in the construction of the semi-detached addition before the late 1930s.
Overall, the house at 1 Albert Street is of LOCAL significance.
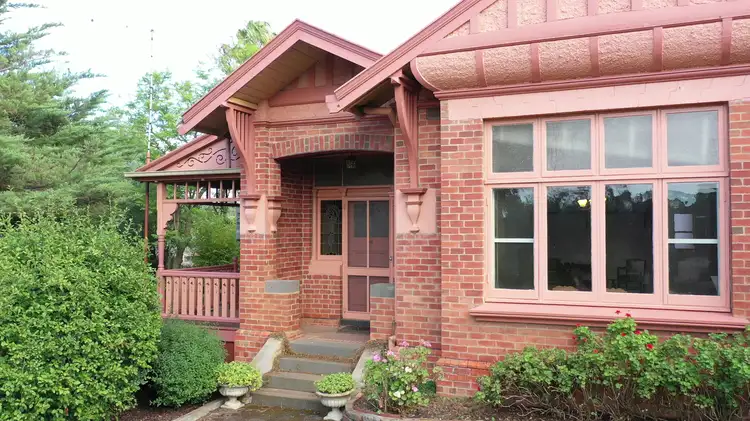
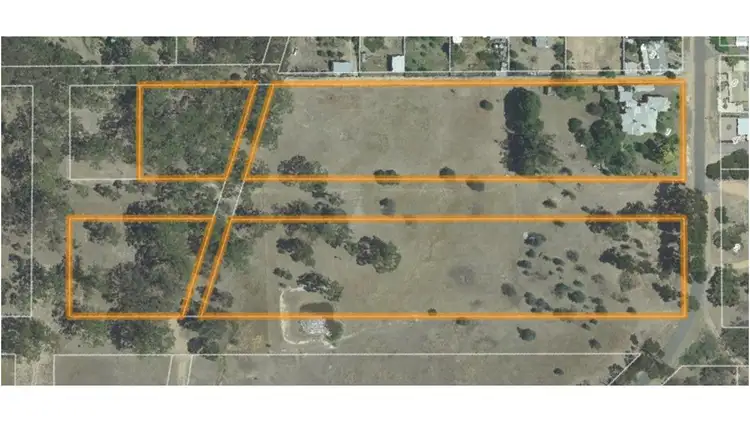
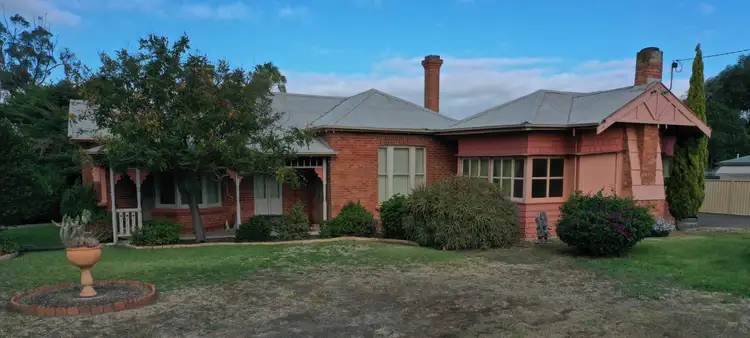
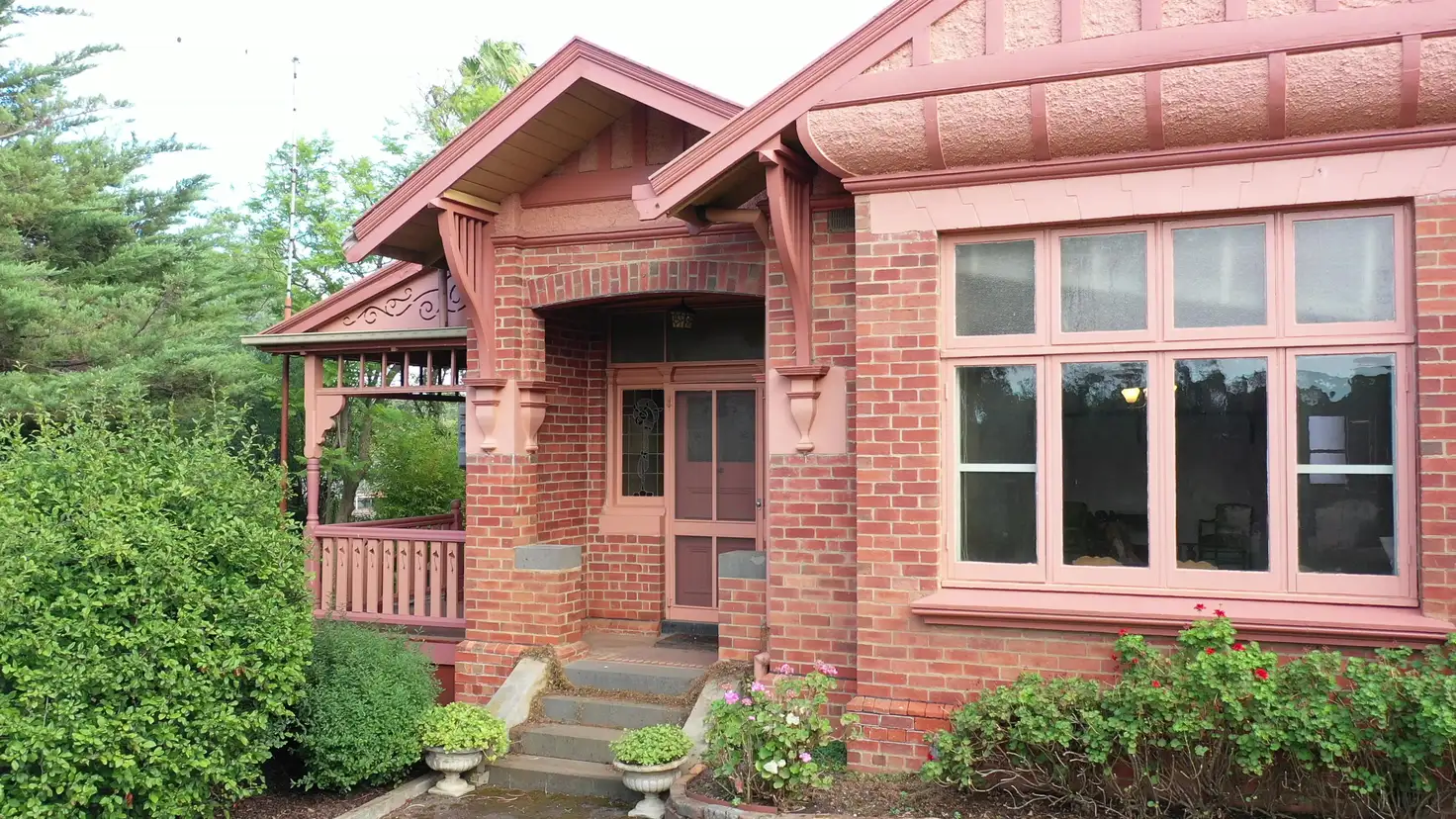


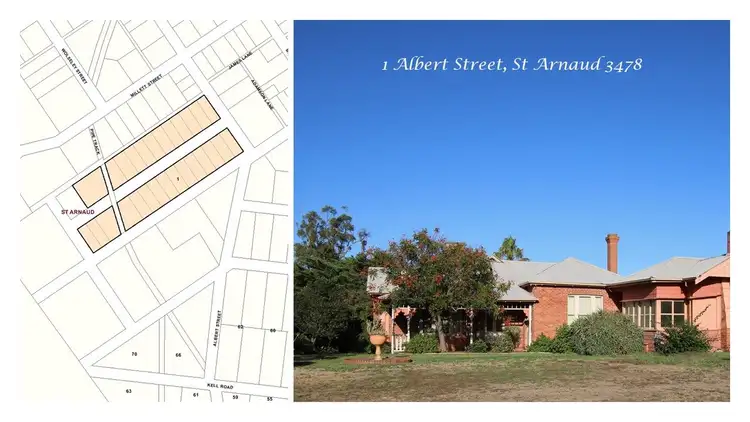
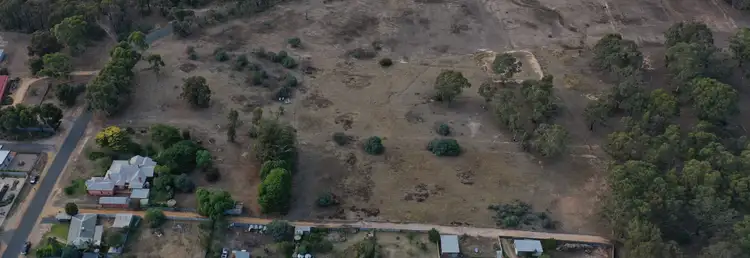
 View more
View more View more
View more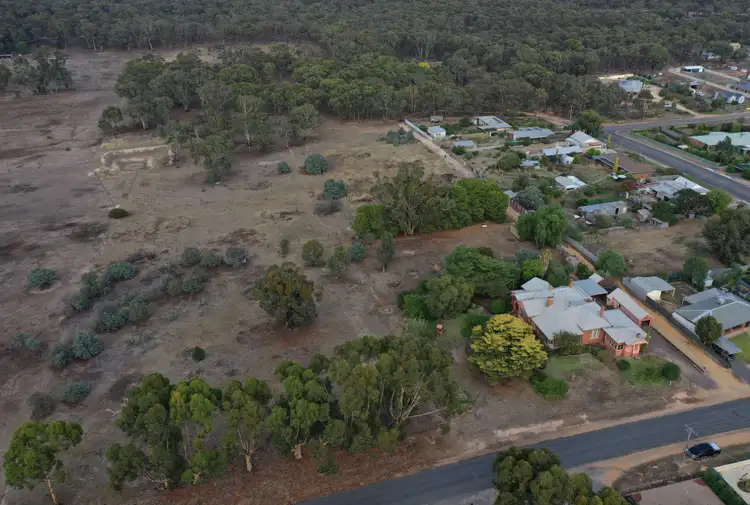 View more
View more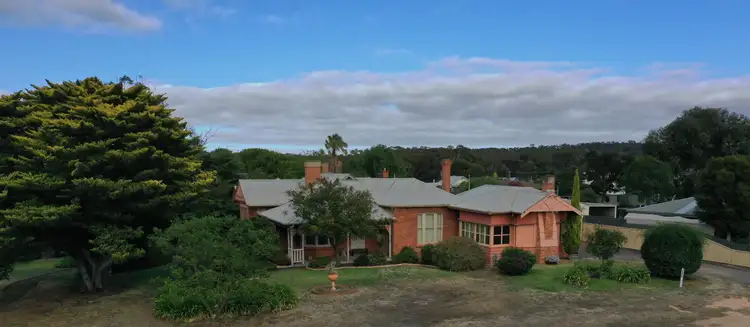 View more
View more
