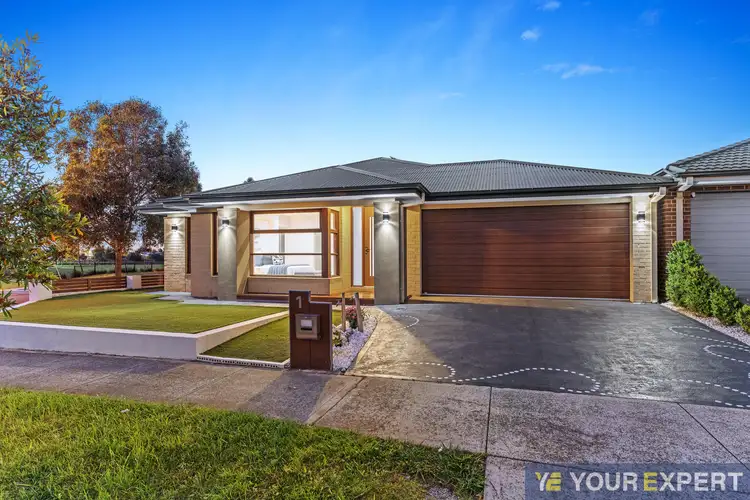Welcome to 1 Almondbank Road, Cranbourne East - a rare find in the prestigious LIVINGSTON ESTATE!
Built by well-renowned Henley Homes, this immaculate 31sq family residence perfectly blends space, quality, comfort and lifestyle - thoughtfully designed to meet the needs of the modern family.
From the first light of dawn to the golden hues of sunset, every corner of this North-facing home is bathed in natural light. This Henley masterpiece is where your family's next chapter begins.
Property Highlights:
• Prime NORTH FACING and 504m2 land size
• Modern Brick Facade with timber double-glazed windows, timber-decked porch, elevated low-maintenance front yard and Colourbond steel roof - no one can underestimate the power of its Curb appeal!
• Wide front door and 2590mm high ceilings create a grand sense of space
• Four super spacious bedrooms, 3 with walk-in-robes, plus a study/home office
• Grand master suite features double door entry, his & hers walk-in-robe, stunning ensuite with dual vanity, full vanity-length mirror, oversized shower and a private toilet
• Four living zones include formal lounge, formal dining area, spacious rumpus/theatre, and kids' retreat
• Showstopper kitchen features, Oversized 2.6m x 1.4m stone island bench, glass splashback, quality appliances incl. 900mm Oven, 900mm Cooktop, 900mm Rangehood and Dishwasher, plus a fully fitted walk-in butler's pantry with splashback window for natural light
• Enjoy open-plan family living and dining that flow effortlessly to the spacious enclosed alfresco and low-maintenance backyard via full-height wooden stacker doors
• Main bathroom services the remaining 3 bedrooms, and includes a vanity, full vanity-length mirror, oversized shower and a full-size bathtub
• Separate powder room with stone benchtop
• Spacious laundry with sink and extra linen cupboard for storage
• Ducted heating throughout, and a reverse cycle air conditioning unit in the rumpus/theatre will keep you comfortable all year round
• Double-glazed windows throughout to provide extra insulation and noise reduction
• A spacious enclosed alfresco flows seamlessly to a low-maintenance backyard
• Remote double garage with direct access to the butler's pantry and external access
• Energy efficient features: Double-glazed windows throughout, 6.6kW solar system, and LED lighting
• Additional features: 5 security cameras, NBN, freshly painted interiors, Colourbond steel roof, blinds to all rooms, and a Garden shed
Location Perks:
Situated in the sought-after Livingston Estate, this home is surrounded by every convenience. Livingston Rec Reserve & Megasaurus Playground right across the road, Livingston Family & Community Centre, Casey Library, Casey RACE swimming pool & GYM, Monash Community Hospital, Casey Fields sporting facilities, and Livingston Shops & Café, are just a short stroll away. For parents, Casey Fields Primary, Cranbourne East Secondary & Cranbourne Secondary College, Casey Grammar, St Peter's College and Chisholm TAFE, all are within walking distance. Cranbourne Park Shopping Centre, High Street shops, Hunt Club Shopping Centre, and Clyde Shopping Centre, are only 5 minutes* drive, whilst Cranbourne Train Station is an 8 minutes* drive. Access to the South Gippsland Highway & Westernport Hwy is only a short drive.
PHOTO ID IS REQUIRED AT OPEN HOMES.
Investors
Your Expert Real Estate is one of the highly-rated rental management agencies in the South East. Our property management has estimated the weekly rental return at $675 to $700. For leasing details, contact our property management team on 03 8578 5700.
Disclaimer:
YERE and its representative have made every effort to verify the accuracy of the details in this advertisement; however, we cannot guarantee their correctness. Prospective purchasers are advised to do their due diligence and verify all details independently. The agent and agency take no responsibility for any errors or omissions.








 View more
View more View more
View more View more
View more View more
View more
