$810,000
5 Bed • 2 Bath • 2 Car • 558m²
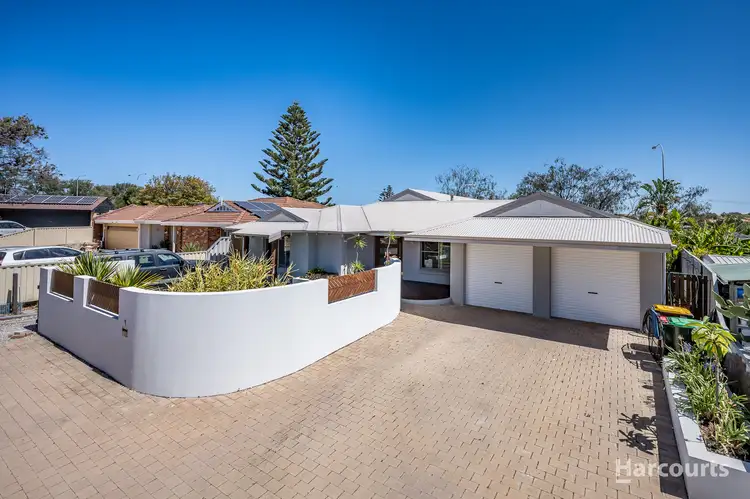
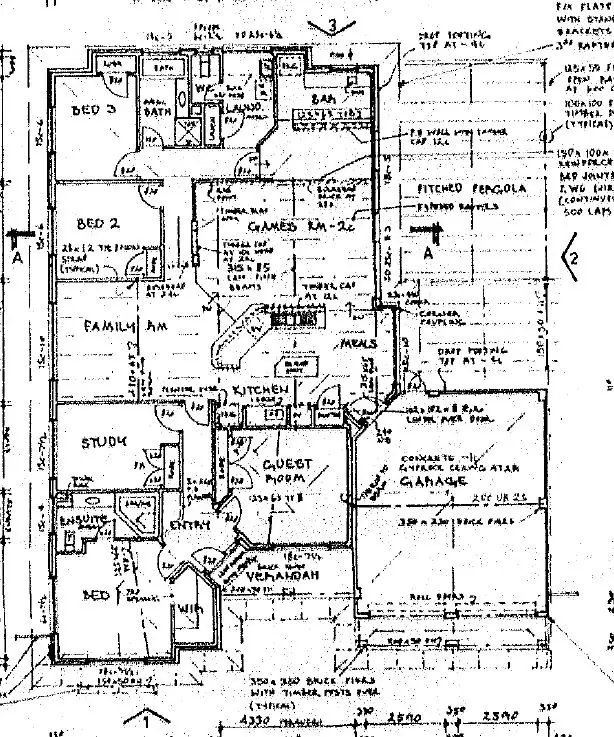
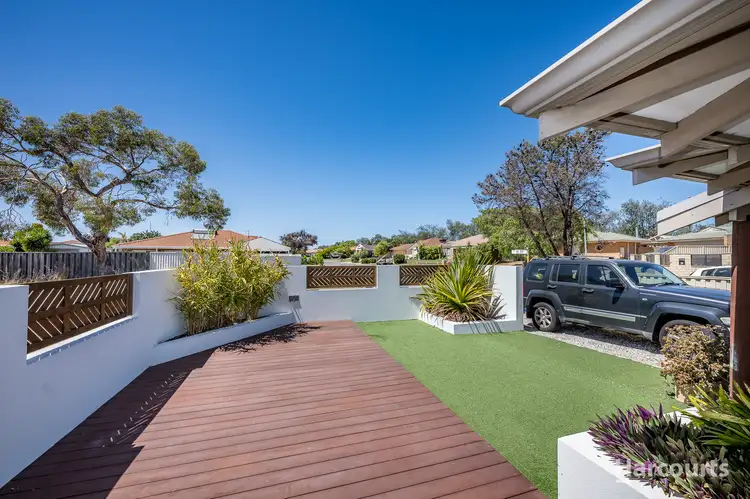
+31
Sold



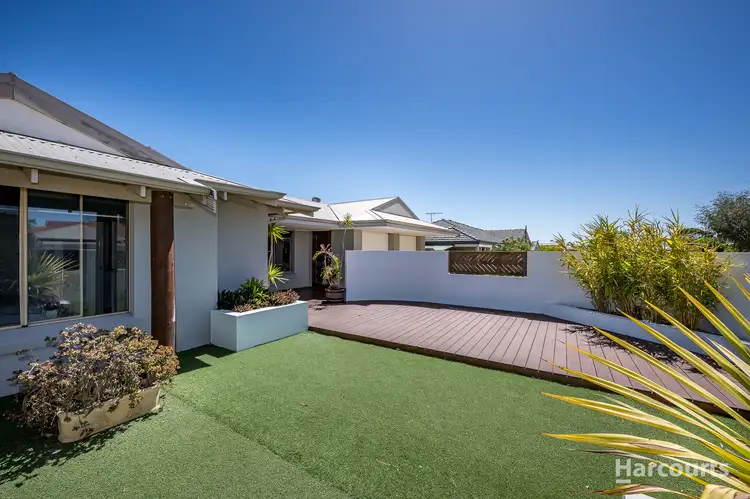
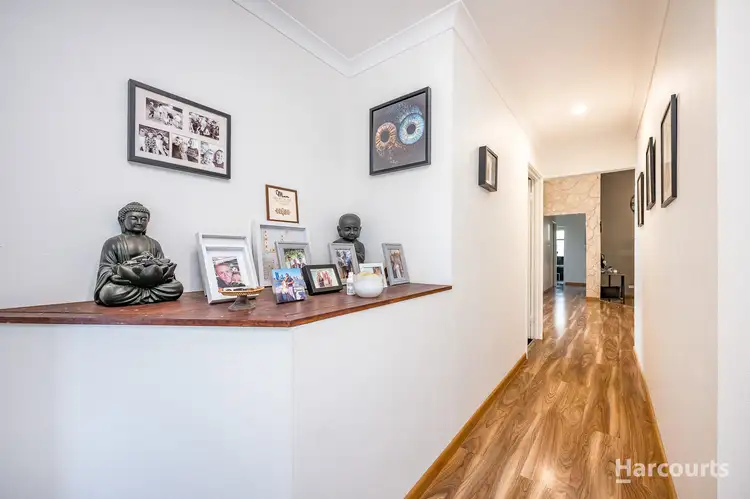
+29
Sold
1 Alto Lane, Currambine WA 6028
Copy address
$810,000
- 5Bed
- 2Bath
- 2 Car
- 558m²
House Sold on Tue 5 Mar, 2024
What's around Alto Lane
House description
“Sold Sold Sold”
Property features
Land details
Area: 558m²
Property video
Can't inspect the property in person? See what's inside in the video tour.
Interactive media & resources
What's around Alto Lane
 View more
View more View more
View more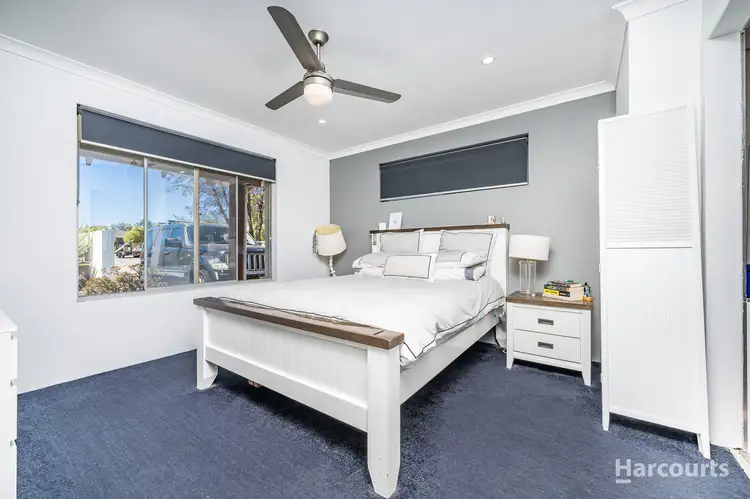 View more
View more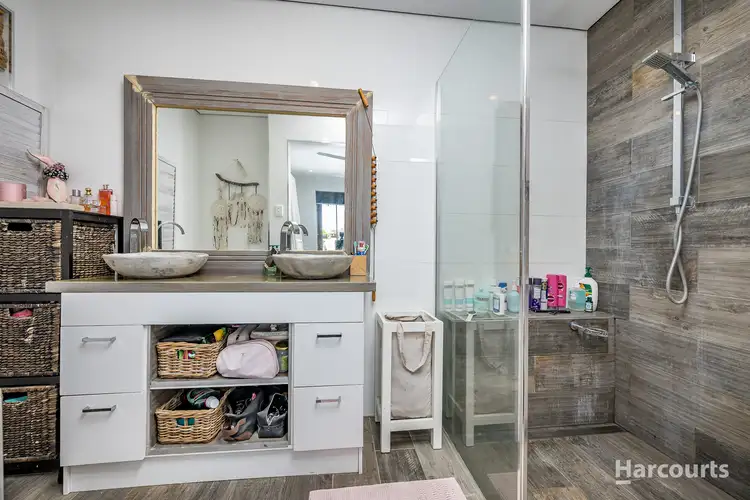 View more
View moreContact the real estate agent

Lisa Longthorn
Harcourts Alliance Joondalup
0Not yet rated
Send an enquiry
This property has been sold
But you can still contact the agent1 Alto Lane, Currambine WA 6028
Nearby schools in and around Currambine, WA
Top reviews by locals of Currambine, WA 6028
Discover what it's like to live in Currambine before you inspect or move.
Discussions in Currambine, WA
Wondering what the latest hot topics are in Currambine, Western Australia?
Similar Houses for sale in Currambine, WA 6028
Properties for sale in nearby suburbs
Report Listing
