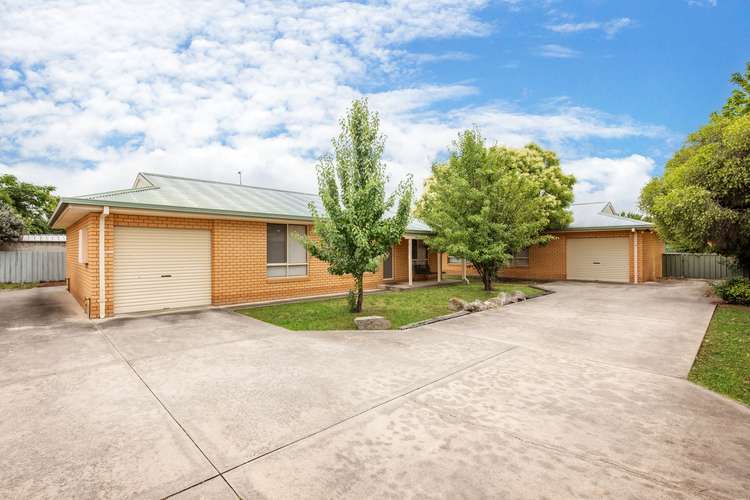$760,000 - $790,000
4 Bed • 2 Bath • 2 Car • 1003m²
New








1 and 2/326 Dick Road, Lavington NSW 2641
$760,000 - $790,000
- 4Bed
- 2Bath
- 2 Car
- 1003m²
Block of Units for sale
Home loan calculator
The monthly estimated repayment is calculated based on:
Listed display price: the price that the agent(s) want displayed on their listed property. If a range, the lowest value will be ultised
Suburb median listed price: the middle value of listed prices for all listings currently for sale in that same suburb
National median listed price: the middle value of listed prices for all listings currently for sale nationally
Note: The median price is just a guide and may not reflect the value of this property.
What's around Dick Road
Block of Units description
“Two Townhouses One Title- Close to Lavington Shopping Centre”
Located less than 1km from Lavington Shopping Centre this two townhouse development, on one title, represents an attractive opportunity for the discerning investor.
The spacious two-bedroom townhouses feature a generous open plan living room with air conditioning and gas heating as well as a separate dining area. The bright, modern kitchen includes an abundance of storage, gas cooking and a convenient breakfast bar.
The bedrooms come equipped with built-in robes, while the master features an additional toilet and vanity for added privacy and convenience. Also included is the central bathroom plus separate toilet and laundry.
Both townhouses have private rear yards and single lock up garages plus additional parking spaces.
*Internal photos are of Unit 2 and have been virtually styled.
Rates: $1885.63 per annum in total for both units; Water $855.25 plus consumption per unit
All best efforts have been made to ensure the information provided is true and correct, however we cannot guarantee its accuracy. We accept no responsibility and disclaim all liability in respect to any errors, omissions, inaccuracies or misstatements contained herein. Prospective purchasers should make their own enquiries to verify the information contained in this document.
Land details
What's around Dick Road
Inspection times
 View more
View more View more
View more View more
View more View more
View more