$447,000
4 Bed • 2 Bath • 4 Car • 574m²
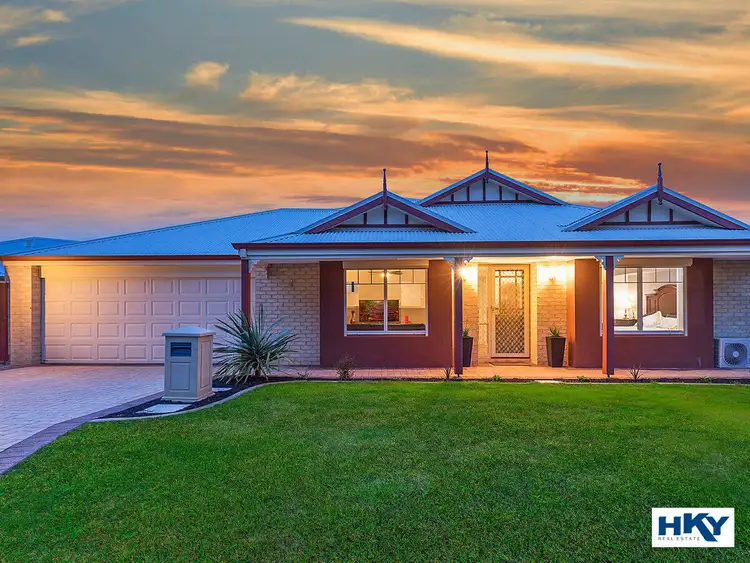
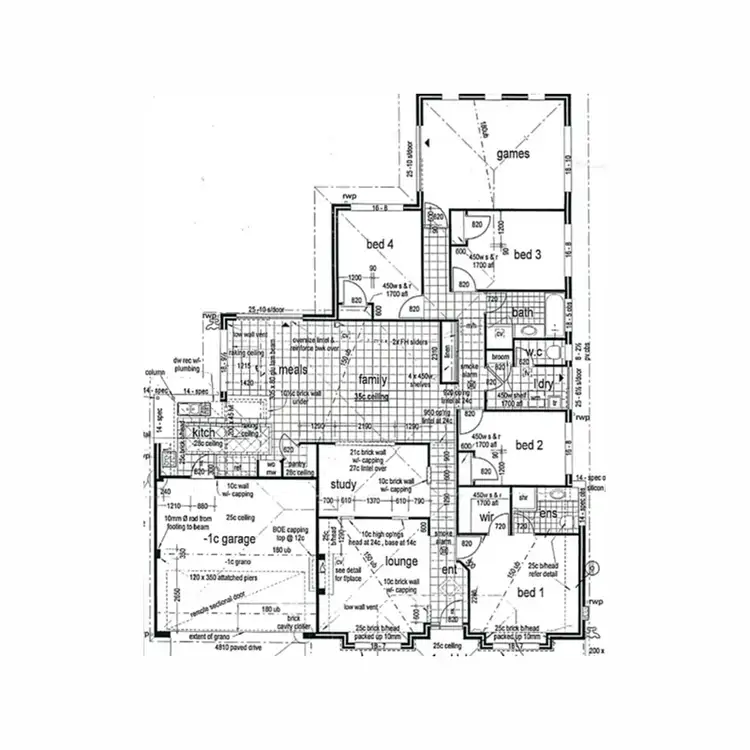
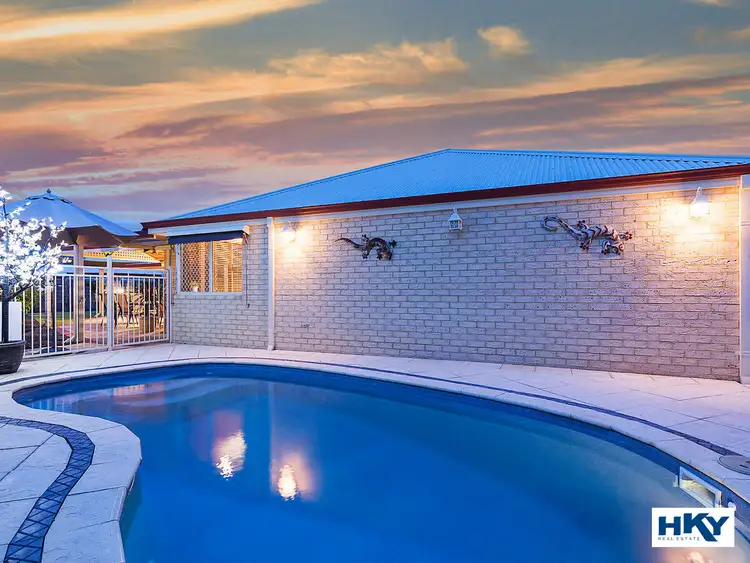
+21
Sold
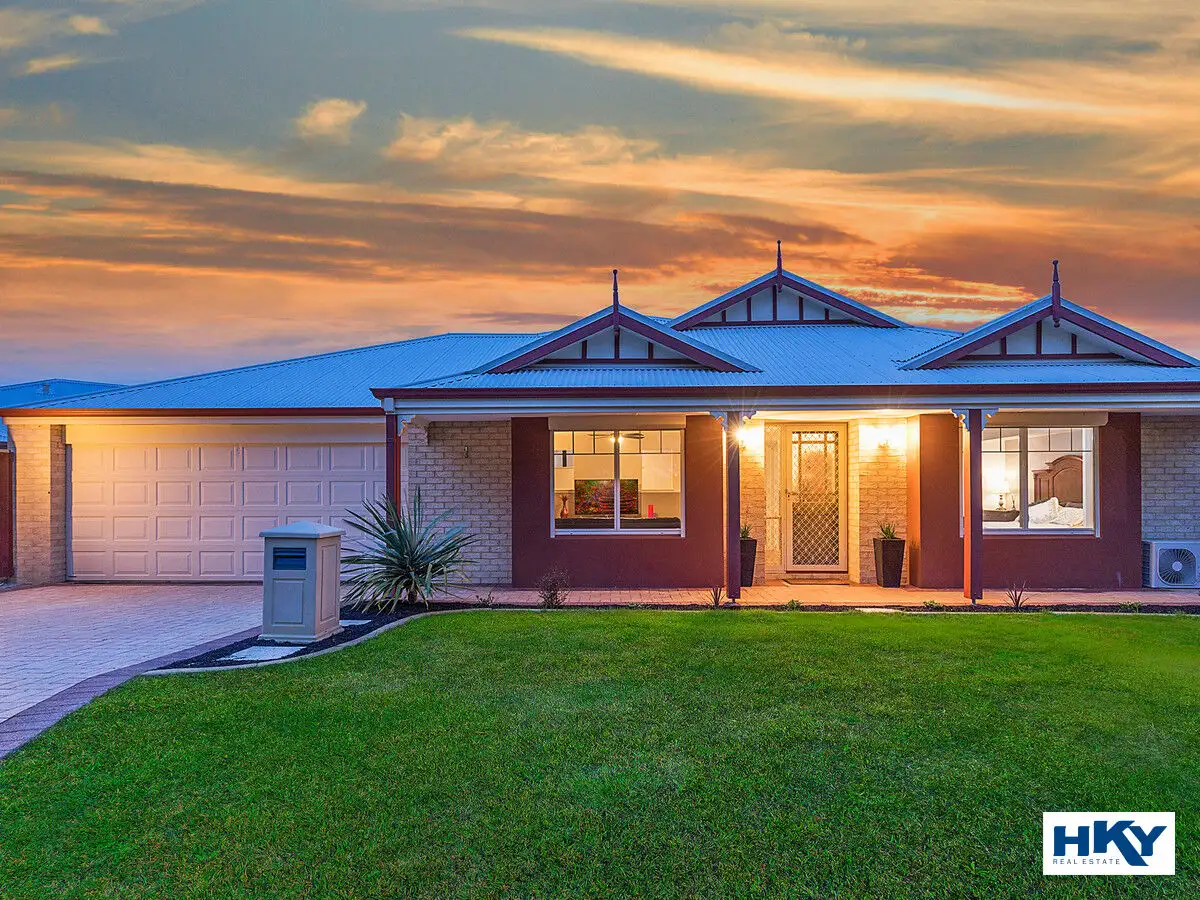


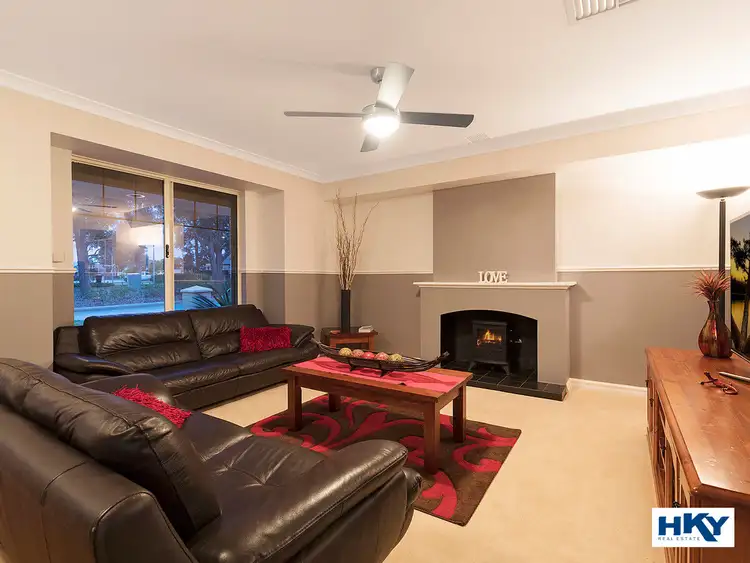
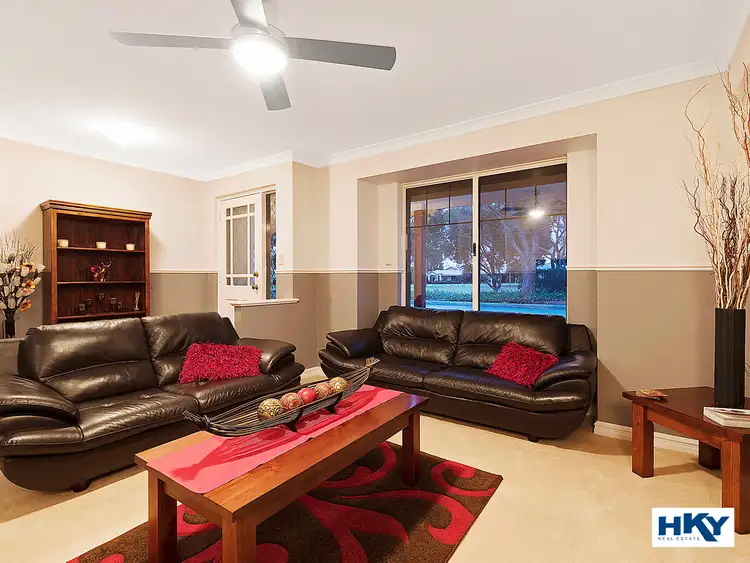
+19
Sold
1 Anna Plains Circle, Ellenbrook WA 6069
Copy address
$447,000
- 4Bed
- 2Bath
- 4 Car
- 574m²
House Sold on Fri 21 Dec, 2018
What's around Anna Plains Circle
House description
“Under Offer”
Property features
Other features
reverseCycleAirConBuilding details
Area: 204m²
Land details
Area: 574m²
Property video
Can't inspect the property in person? See what's inside in the video tour.
Interactive media & resources
What's around Anna Plains Circle
 View more
View more View more
View more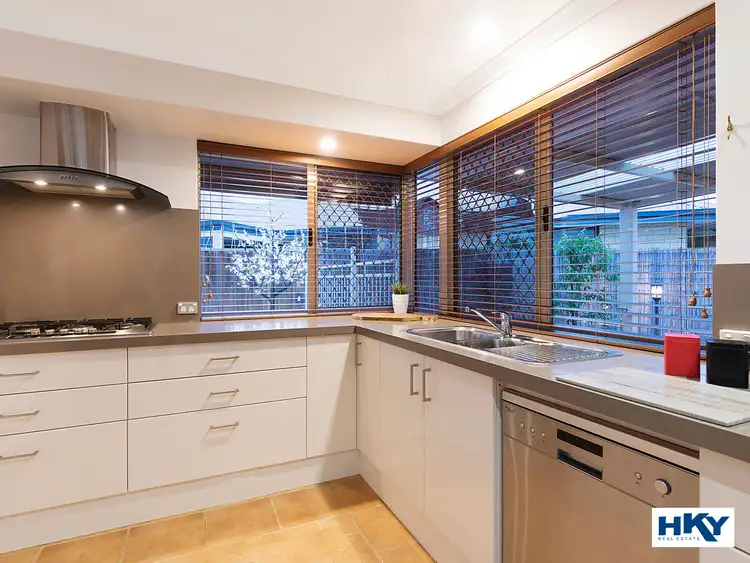 View more
View more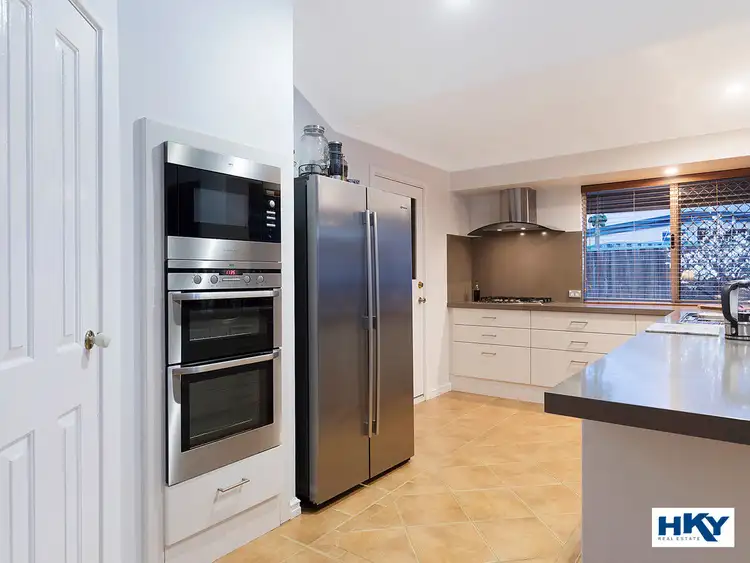 View more
View moreContact the real estate agent

Shane Penny
HKY Real Estate
0Not yet rated
Send an enquiry
This property has been sold
But you can still contact the agent1 Anna Plains Circle, Ellenbrook WA 6069
Nearby schools in and around Ellenbrook, WA
Top reviews by locals of Ellenbrook, WA 6069
Discover what it's like to live in Ellenbrook before you inspect or move.
Discussions in Ellenbrook, WA
Wondering what the latest hot topics are in Ellenbrook, Western Australia?
Similar Houses for sale in Ellenbrook, WA 6069
Properties for sale in nearby suburbs
Report Listing
