Virtual Inspection Available Enquire For Link
As its charming name would suggest, this beautiful ex-display home makes a perfect retreat for a growing family. Reward yourself with multiple living spaces, quality extras, a sparkling solar-heated pool, and stunning panoramic views. This is an exceptional offering in a desirable pocket of Berwick.
Nestled on a prestigious court, this beloved split-level residence is immaculate throughout. At the centre of the welcoming entry level, the elegant kitchen showcases an island bench, 800mm appliances, shaker cabinetry, and a walk-in pantry.
The open-plan family zone and formal lounge/dining room are perfect for TV evenings and hosting guests, while busy parents will find a peaceful haven in the hotel-style master.
Three additional bedrooms complete the first floor alongside a large family bathroom, a Euro laundry, and a versatile study.
Downstairs is reserved for the 5.5 square rumpus room, a second laundry, and a convenient WC. There's also easy access to the fully-renovated smart pool and its sun-soaked surrounds, which can be viewed from the elevated entertainer's deck. Every day will feel like a summer holiday!
Boosting appeal, premium finishing touches consist of ducted heating and evaporative cooling, ceiling fans, a gas fireplace, ducted vacuuming, soaring 10ft ceilings, a spa bath, a fully-restored roof, heaps of under house storage, and a secure 2-car garage.
Benefiting from the first-class convenience this family-orientated neighbourhood offers, a variety of popular amenities are easily accessible, including Wilson Botanic Park, elite schools, Parkhill Plaza Shopping Centre, Berwick and Narre Warren stations, Westfield Fountain Gate, Casey Hospital, Federation University, and the Monash Freeway.
This is the life you've dreamed of. Let's talk today!
Property specifications:
• Large five-bedroom, two-bathroom family property
• Traditional brick frontage with established gardens
• 7sq. three-car garage and multi-car driveway
• Ducted heating, evaporative cooling, ceiling fans, and Jetmaster gas fireplace
• Neutral colour palette with 10ft ceilings, LED/pendant lighting, and ornate ceiling roses
• 5.5sq. rumpus with hard-wearing Walkatex carpet
• Open-plan family area and formal lounge/dining room with hardwood/parquetry flooring
• Four king-size robed bedrooms and a versatile study/guest bedroom
• Walk-in robe and ensuite to master
• Spa bath to central bathroom
• Spacious kitchen with central island, shaker cabinetry, dishwasher, 800mm dual-fuel oven, and walk-in pantry
• Euro laundry upstairs and large laundry downstairs
• NBN connectivity, ducted vacuuming, TV aerial points to all rooms, and satellite dish with two points
• Double-backed curtains and quality blinds
• Electric roller shutters, security cameras, screen doors, and security lighting
• Fully-restored roof
• Under house storage and water tank
• Entertainer's deck with spectacular views
• Fully-renovated solar swimming pool with state-of-the-art technology and decked area
• Within minutes of shops, schools, parks, hospital, public transport, and freeway
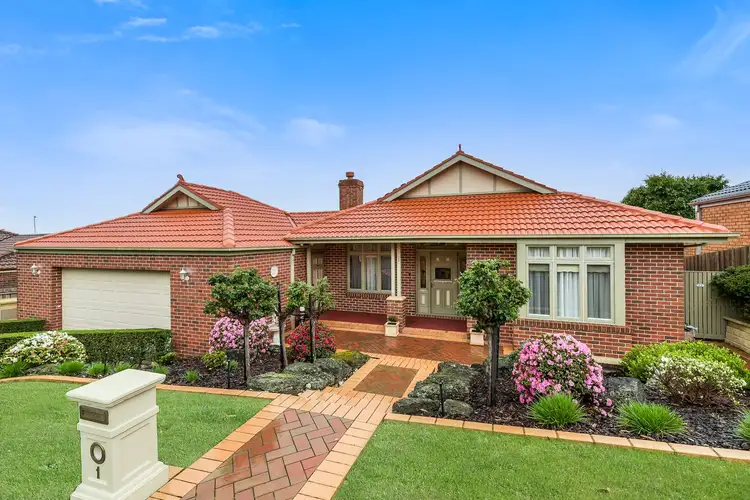
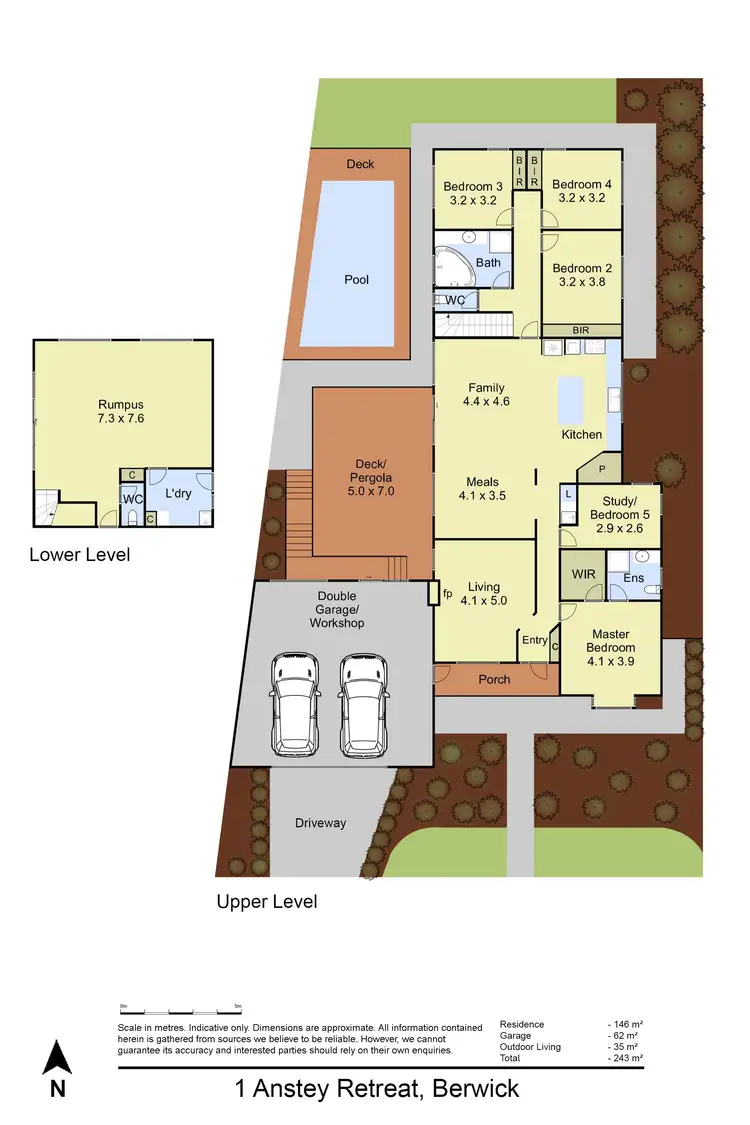
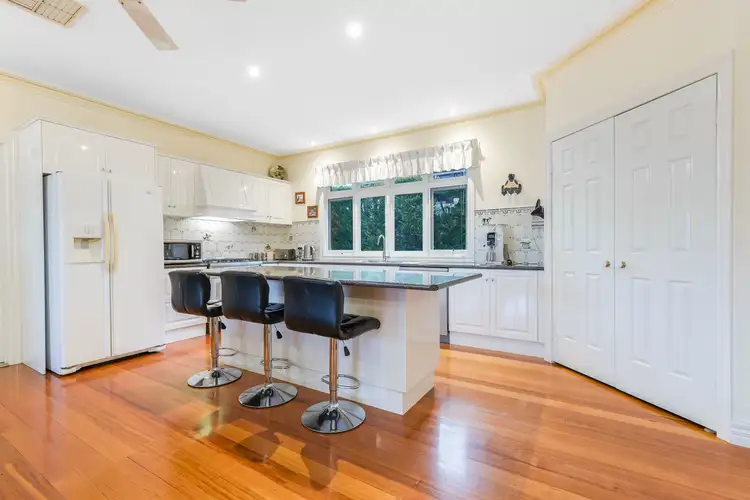
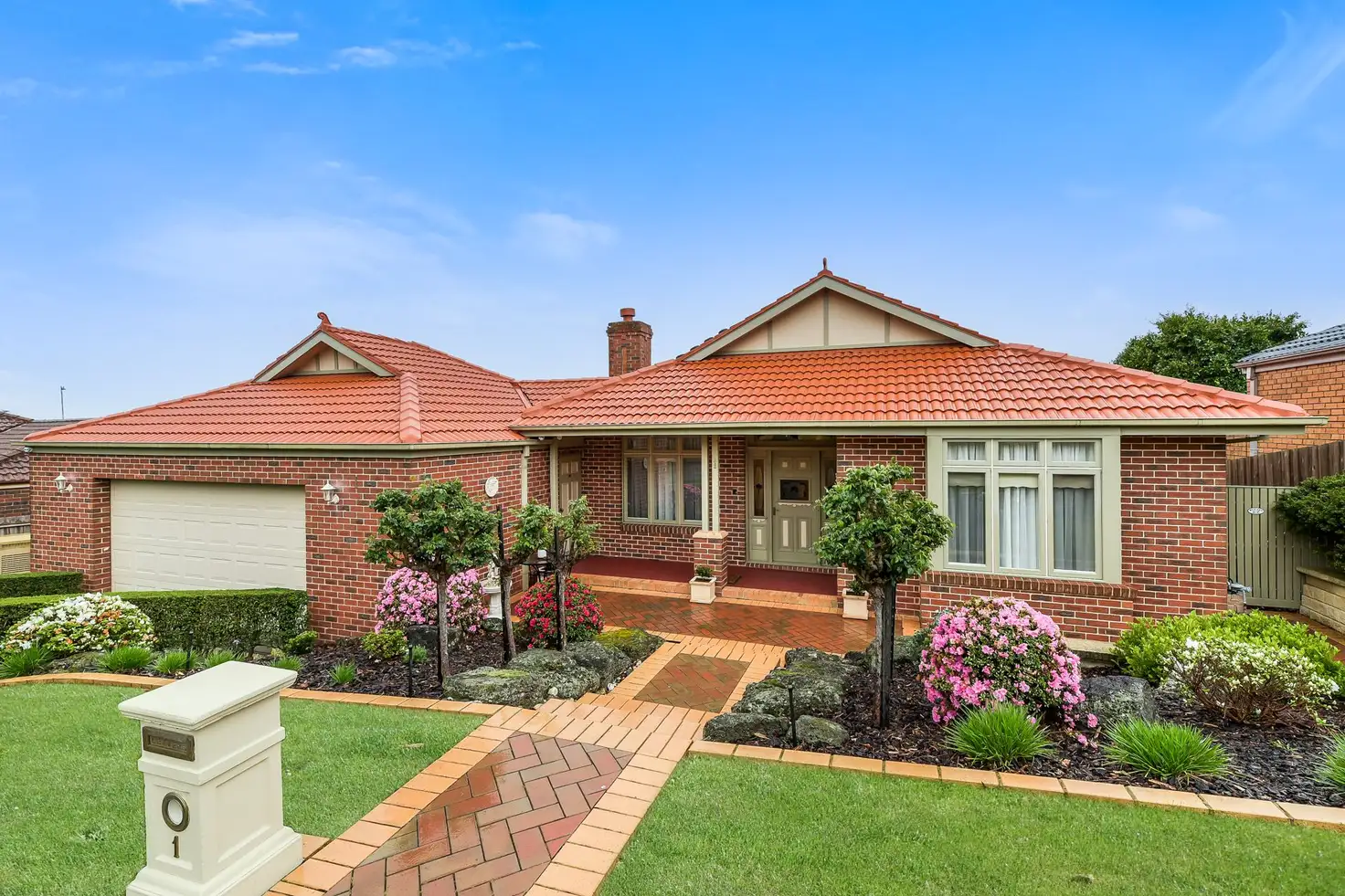


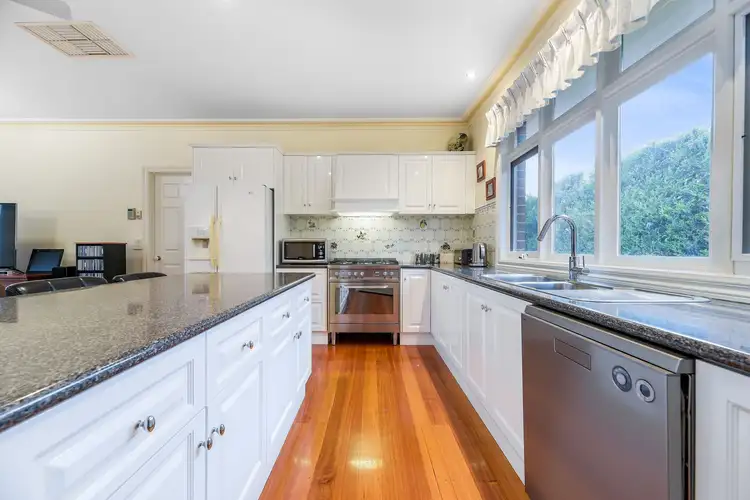
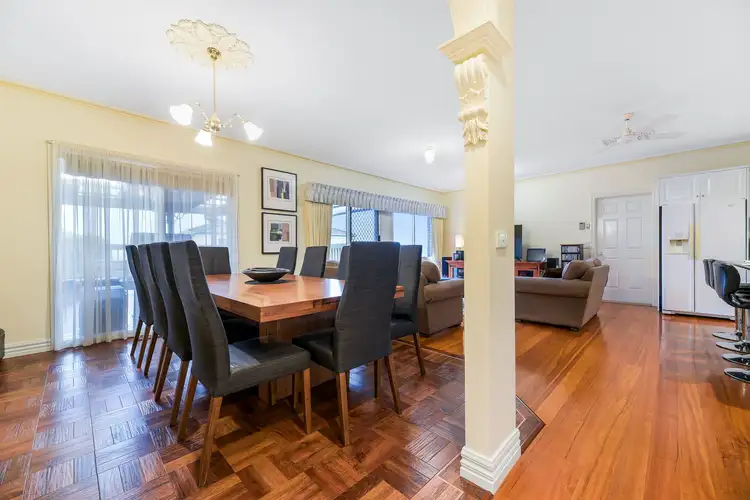
 View more
View more View more
View more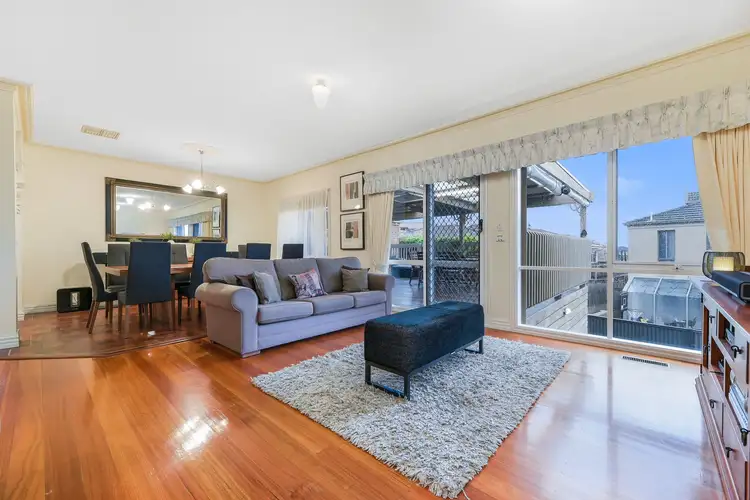 View more
View more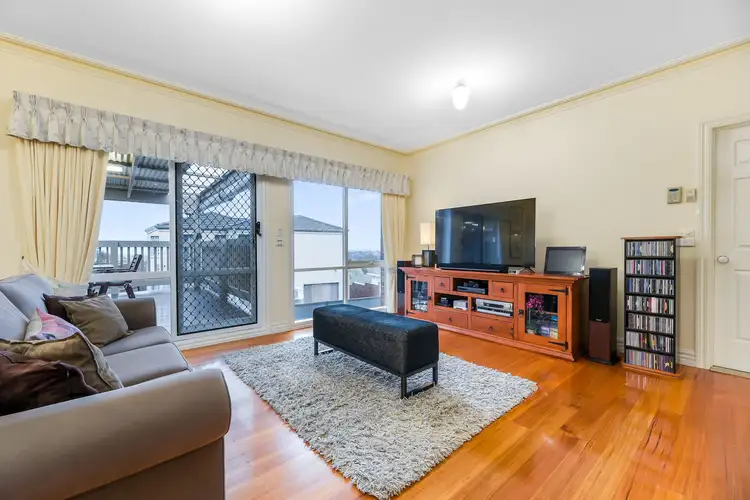 View more
View more
