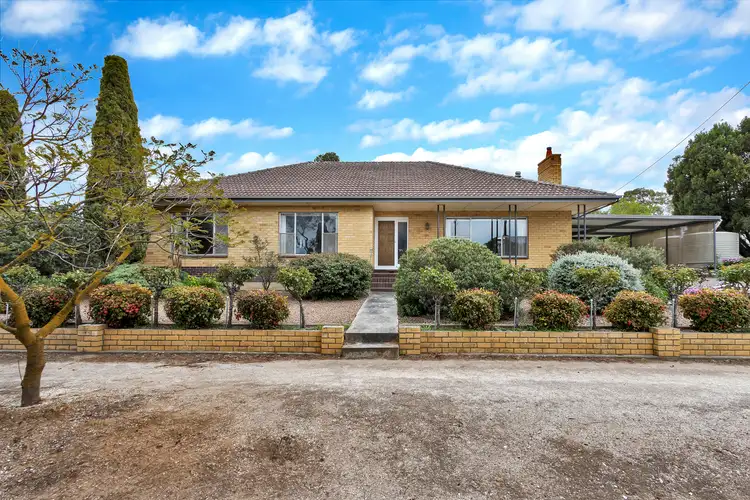Positioned in the heart of Angaston, 1 Anton Street offers a versatile floorplan and plenty of space for families or investors alike. Featuring four bedrooms (or three plus a study), a formal living room, and an open-plan kitchen and dining area with a fireplace, the home provides comfort and charm. A generous sunroom at the rear completes the picture, creating the perfect spot for relaxation or entertaining year-round.
Outside, the property continues to impress with a large undercover BBQ area, multiple sheds, and a substantial carport. The expansive allotment provides ample outdoor space for children, pets, or future improvements, making this home as practical as it is appealing.
Angaston's vibrant community, renowned wineries, cafés, and everyday conveniences are all within easy reach, offering a lifestyle that's both relaxed and connected. Families will appreciate the nearby schools and parks, while investors can take advantage of strong rental demand and Barossa Valley growth opportunities. To register your interest please phone Michael Dittmar on 0451 670 631 or Sam Goldblatt on 0497 924 898
Features You'll Love:
- The front yard greets you with established gardens, mature trees, and shrubs, complemented by a large double-width carport to keep vehicles protected from the elements.
- Step inside the front door and you're welcomed into the formal lounge room, filled with natural light from large windows that overlook the front yard and capture beautiful garden views.
- Flowing through, the open-plan kitchen and dining area becomes the heart of the home, featuring a charming wood fireplace for cozy family gatherings.
- The kitchen offers excellent bench and cupboard space, styled with character and charm, ready to enjoy as is, or an exciting opportunity for renovators, complete with a walk in pantry.
- Down the secondary hallway, bedrooms 1, 2, and 3, Bedroom 1includes a built-in robe, providing great storage and convenience.
- Bedroom 4 is a versatile space, ideal as a guest room, home office, or study.
- The main bathroom is centrally positioned for easy access, while a separate toilet is cleverly located off the laundry for added practicality.
- The laundry itself can be accessed via the sunroom or through bedroom 4, offering flexibility in day-to-day living.
- At the rear of the home, the expansive sunroom spans the full width, creating a bright and inviting space-perfect for soaking up sunshine, enjoying views of the backyard, or as a retreat for kids.
- Ceiling fans in the living room, dining room, and bedroom two ensure comfort year-round, complemented by split system heating and cooling, plus the warmth of the fireplace in the dining area.
- Outdoors, lush green lawns, mature trees, and established gardens provide a peaceful setting for relaxation and play.
- The main yard is securely fenced, ideal for children and pets to enjoy safely.
- Multiple sheds of varying sizes add versatility-perfect for storage, hobbies, or workshop space.
- A dedicated undercover BBQ area sets the stage for entertaining family and friends in all seasons.
- This property offers endless potential, whether you're looking to move straight in, renovate, or invest (STCC).
- The property sits on two titles, offering excellent subdivision potential (STCC).
Location Highlights
- Prime position in the heart of Angaston.
- Moments to cafés, restaurants, and bakeries.
- Surrounded by world-class wineries and cellar doors.
- Close to schools, parks, and sporting clubs.
- Local Foodland for shopping convenience.
- Short drive to Nuriootpa and Tanunda for shopping.
- Peaceful township vibe with modern convenience.
- Strong rental demand for investors.
Specifications:
- Built - 1965
- House - 220m2 (approx.)
- Land - 1660m2(approx.)
- Frontage - 43.9m
- Zoned - Neighbourhood - N
- Council - The Barossa Council
- Rates - $2291
- Hotwater - Electric
- Mains Water - Yes
- Rainwater - Yes
- Mains Electricity - Yes
- Solar - N/A
- Gas - Mains available, however not currently connected
- Sewerage - Mains
- NBN Available - nbn Fibre to the Node (FTTN)
- Heating - Reverse Cycle Split System & Wood Fire
- Cooling - Reverse Cycle Split System
The safety of our clients, staff and the community is extremely important to us, so we have implemented strict hygiene policies at all our properties. We welcome your enquiry and look forward to hearing from you.
RLA 284373
*Disclaimer: Neither the Agent nor the Vendor accept any liability for any error or omission in this advertisement. All information provided has been obtained from sources we believe to be accurate, however, we cannot guarantee the information is accurate and we accept no liability for any errors or omissions. Any prospective purchaser should not rely solely on 3rd party information providers to confirm the details of this property or land and are advised to enquire directly with the agent in order to review the certificate of title and local government details provided with the completed Form 1 vendor statement.








 View more
View more View more
View more View more
View more View more
View more
