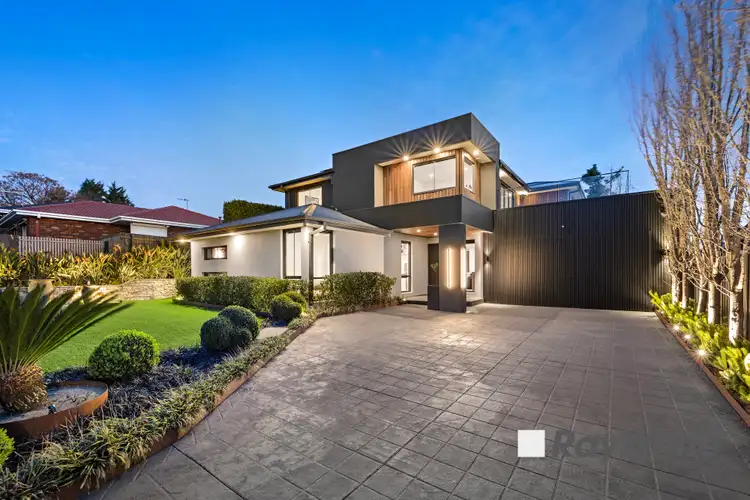Team Zeitouneh is delighted to introduce this remarkable architectural masterpiece, an exceptional, custom-designed family home that seamlessly combines sophistication, functionality, and opulence. Representing the pinnacle of design and impeccable taste, the lavish interior showcases five bedrooms, a study, multiple expansive living areas, 3 bathrooms and an outdoor inground swimming pool delivering a private sanctuary, truly unmatched within this prestigious neighbourhood. Situated in the highly sought-after Endeavour Hills, this presents a rare chance to own one of the most supreme pieces of real estate in this coveted neighbourhood.
You never get a second chance to make a first impression - and this home ensures it's unforgettable. From the moment you step inside, the elegance of engineered timber floors sets the scene, flowing seamlessly throughout. The entry reveals a sophisticated living space enhanced by custom wall cladding and a striking designer staircase, beautifully framed with ambient feature lighting. From here, the home leads into a generous dining area with a bespoke open fireplace, creating the perfect setting for refined entertaining. Beyond this, you are welcomed into a statement designer kitchen - the true heart of the home. Showcasing timeless 20mm stone benchtops, sleek black cabinetry contrasted with rich oak overheads, and a feature breakfast bar, every detail speaks of craftsmanship. Integrated appliances, including fridge and dishwasher, blend seamlessly, while gas cooking, a double sink, and abundant storage have been meticulously designed with the food connoisseur in mind. The space is finished with a breathtaking splashback artwork of Melbourne's CBD, delivering an unforgettable touch of urban sophistication.
Continuing through, the home unveils a luxurious theatre room - the ultimate space for entertaining or enjoying a true cinema experience with family and friends. The ground floor also features a versatile bedroom, ideal for guests or extended family, and an open-plan home office fitted with a bespoke hardwood desk with a striking waterfall edge.A designer bathroom completes this level, showcasing a freestanding bathtub, an oversized feature shower, and double vanity, all finished in an opulent, on-trend colour palette. The laundry is equally impressive, appointed with stone benchtops and extensive cabinetry to ensure both style and practicality. With a bedroom and bathroom on the ground floor, the residence offers a perfect multigenerational living solution without compromise on luxury.
The statement staircase leads you gracefully to the first floor, where four beautifully appointed bedrooms await - each designed with the perfect balance of luxury, practicality, and family comfort. The master suite is a true retreat, expansive in scale and enhanced by a striking feature wall of contemporary black cladding. A private sitting area captures stunning outlooks, while the lavish ensuite showcases a double vanity, an oversized shower with dual showerheads, and premium finishes that exemplify masterful design. Completing this sanctuary is a generous walk-in robe, perfectly tailored for both style and functionality. The remaining bedrooms are serviced by a central bathroom, finished with floor-to-ceiling tiles and cohesive fixtures that exude sophistication. A secondary living area completes the upper level, opening through double-stacker doors onto a showstopping balcony. Spanning an impressive width, this outdoor haven is designed for both relaxation and entertainment, offering ample space for a lounge setting or alfresco dining. Elevated to capture sweeping views, it becomes the perfect backdrop for morning coffees, weekend gatherings, or simply unwinding as the sun sets.
Outside the true showstopper begins as you step into a resort-style outdoor haven, designed for both relaxation and entertaining. Enjoy the sparkling inground heated pool and spa complete with a striking water feature, perfect for cooling off on warm days or unwinding in the evenings. The fully equipped outdoor kitchenette with plumbed gas makes alfresco dining effortless, while the covered entertaining area flows seamlessly from the home for year-round use. A beautifully landscaped yard with lush turf sets the scene, complemented by a sunken fire pit surrounded by illuminated ambient lighting for cozy nights under the stars. All of this is beautifully situated on luxury modern tiling, elevating the space with a sleek and contemporary finish. Every detail has been thoughtfully considered to deliver the ultimate lifestyle retreat right in your own backyard.
Vehicle convenience reaches new heights with a wide driveway, while security and privacy are effortlessly ensured by a modern electric front gate, providing peace of mind for the entire family. The extra-large garage, featuring sleek contemporary cladding and a stylish front door, perfectly complements the striking façade of the home. Designed with practicality in mind, the garage offers direct access to the backyard, enhancing its versatility. Ideal for trades, hobbies, or additional storage, this space is tailored to accommodate a variety of lifestyle needs.
Call Mo Zeitouneh 0413 055 959 or Hassan Rezai on 0415 159 382 for any further information!
PLEASE NOTE:
- Photo ID required at all open for inspections
- All information contained therein is gathered from relevant third-party sources. We cannot guarantee or give any warranty about the information provided. Interested parties must rely solely on their own enquiries.








 View more
View more View more
View more View more
View more View more
View more
