$1,285,000
3 Bed • 1 Bath • 4 Car • 675m²
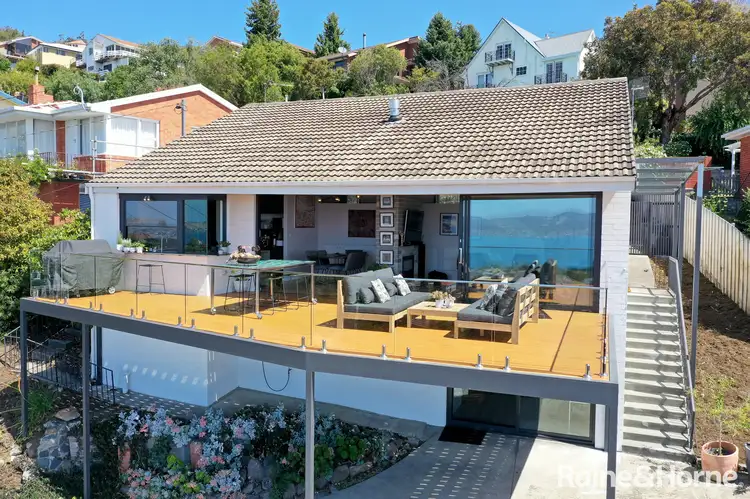
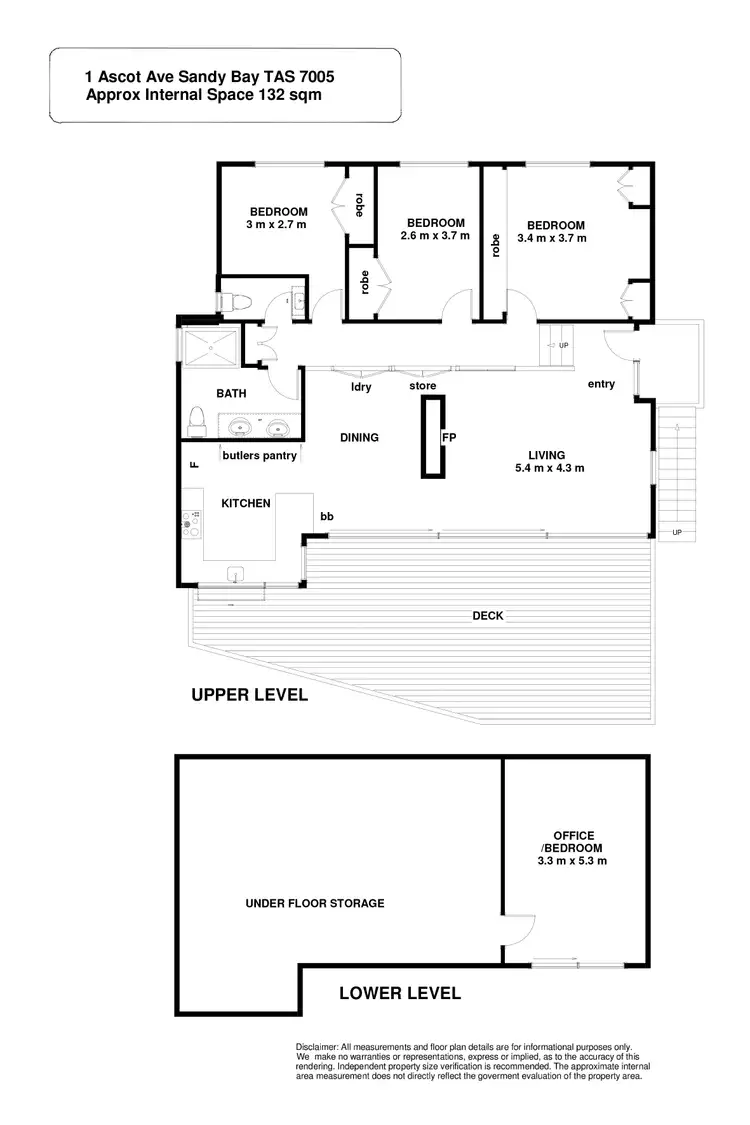
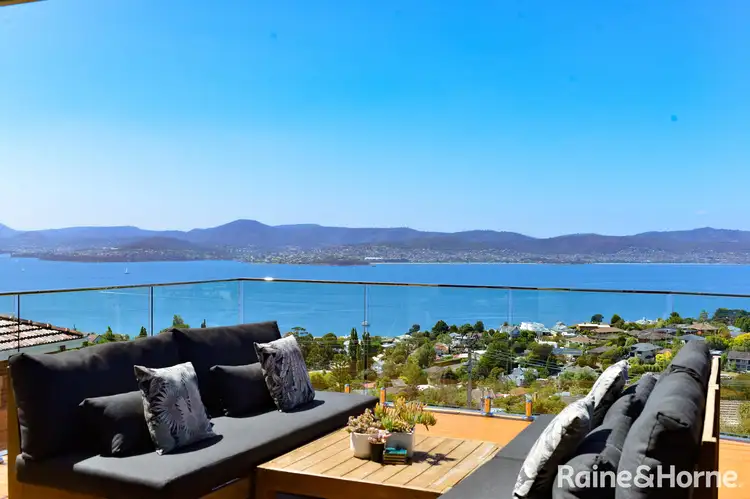
+23
Sold
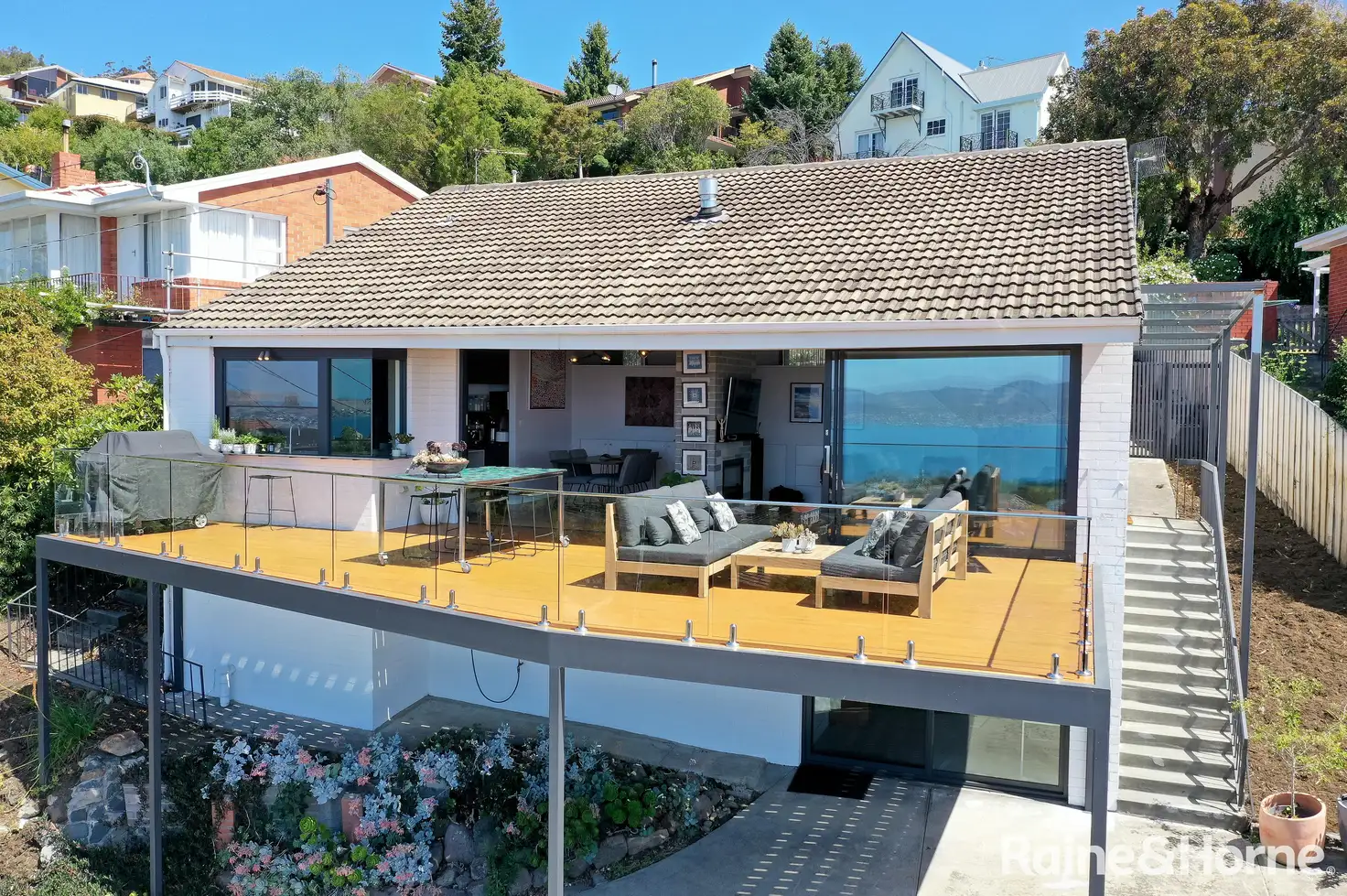


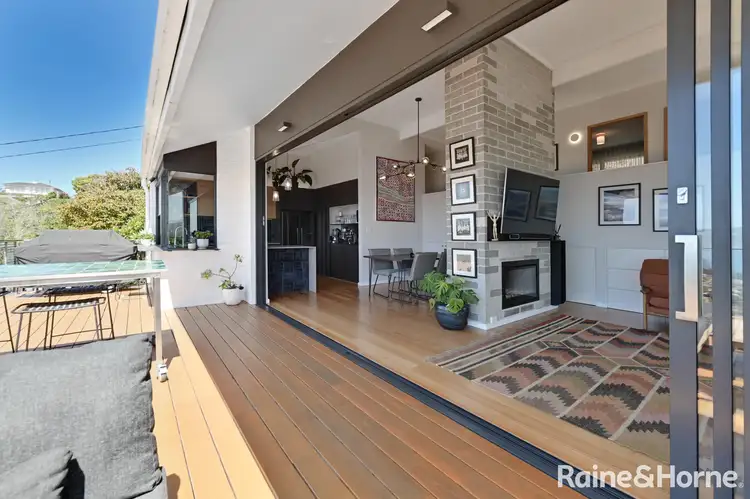
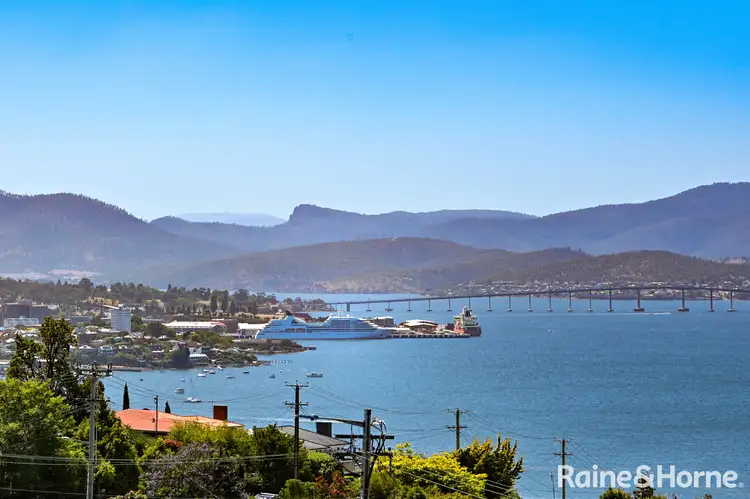
+21
Sold
1 Ascot Avenue, Sandy Bay TAS 7005
Copy address
$1,285,000
- 3Bed
- 1Bath
- 4 Car
- 675m²
House Sold on Tue 4 Jun, 2024
What's around Ascot Avenue
House description
“Views to Die For!”
Property features
Building details
Area: 132m²
Land details
Area: 675m²
Interactive media & resources
What's around Ascot Avenue
 View more
View more View more
View more View more
View more View more
View moreContact the real estate agent

Matt Carne
Raine & Horne Eastern Shore
0Not yet rated
Send an enquiry
This property has been sold
But you can still contact the agent1 Ascot Avenue, Sandy Bay TAS 7005
Nearby schools in and around Sandy Bay, TAS
Top reviews by locals of Sandy Bay, TAS 7005
Discover what it's like to live in Sandy Bay before you inspect or move.
Discussions in Sandy Bay, TAS
Wondering what the latest hot topics are in Sandy Bay, Tasmania?
Similar Houses for sale in Sandy Bay, TAS 7005
Properties for sale in nearby suburbs
Report Listing
